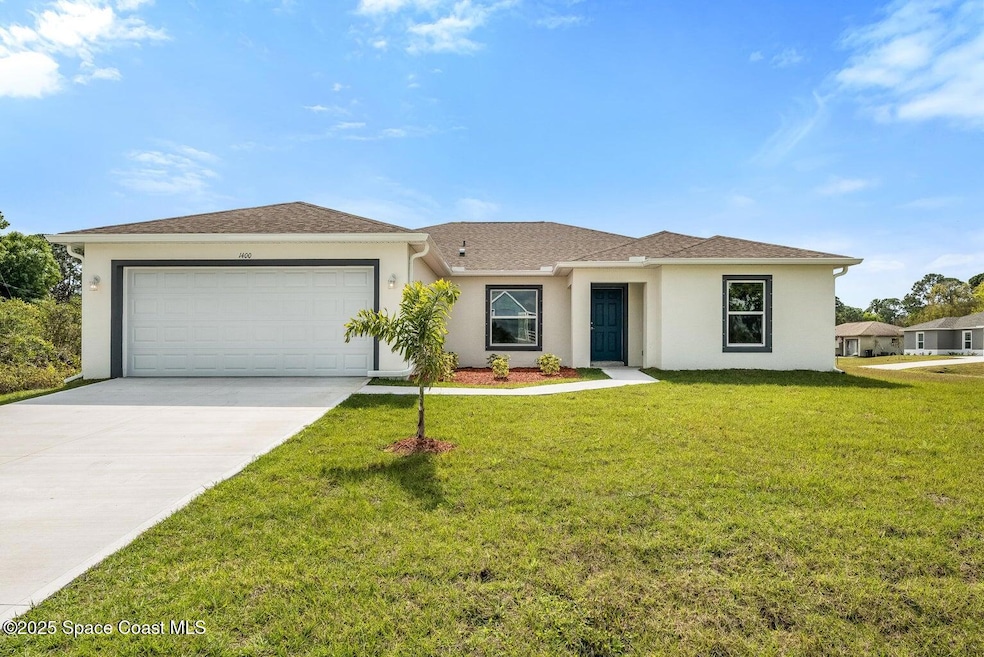
1147 Sexton Rd SW Palm Bay, FL 32908
Southwest Palm Bay NeighborhoodEstimated payment $1,868/month
Highlights
- Under Construction
- Open Floorplan
- No HOA
- City View
- Traditional Architecture
- Covered Patio or Porch
About This Home
This new construction single family home is being built right now! The gorgeous open concept home features 4 bedrooms and 2 full bathrooms with double sinks and two walk-in closets in the primary bedroom/bathroom. Also included is an attached 2 car garage, Hurricane Impact DOOR AND WINDOWS, laundry room, granite kitchen/bathroom counter tops, pantry, brushed nickel fixtures, upgraded lighting package, two tray ceilings, and brand new stainless steel appliances REFRIGERATOR, microwave, electric range and dishwasher, includes upgraded WATER SOFTENER SYSTEM FOR THE WELL WATER. Estimate CO Aug 7, 2025
Home Details
Home Type
- Single Family
Est. Annual Taxes
- $228
Year Built
- Built in 2025 | Under Construction
Lot Details
- 10,454 Sq Ft Lot
- South Facing Home
- Cleared Lot
Parking
- 2 Car Garage
- On-Street Parking
Home Design
- Home is estimated to be completed on 8/7/25
- Traditional Architecture
- Shingle Roof
- Concrete Siding
- Block Exterior
- Asphalt
- Stucco
Interior Spaces
- 1,891 Sq Ft Home
- 1-Story Property
- Open Floorplan
- Ceiling Fan
- City Views
- Washer and Electric Dryer Hookup
Kitchen
- Electric Oven
- Electric Range
- Microwave
- Ice Maker
- Dishwasher
- Kitchen Island
Flooring
- Carpet
- Laminate
Bedrooms and Bathrooms
- 4 Bedrooms
- 2 Full Bathrooms
Home Security
- High Impact Windows
- Carbon Monoxide Detectors
- Fire and Smoke Detector
Outdoor Features
- Covered Patio or Porch
Schools
- Westside Elementary School
- Southwest Middle School
- Bayside High School
Utilities
- Central Heating and Cooling System
- 200+ Amp Service
- Well
- Electric Water Heater
- Water Softener is Owned
- Septic Tank
- Cable TV Available
Community Details
Overview
- No Home Owners Association
- Port Malabar Unit 32 Subdivision
- The community has rules related to allowing corporate owners
Security
- Building Fire Alarm
Map
Home Values in the Area
Average Home Value in this Area
Tax History
| Year | Tax Paid | Tax Assessment Tax Assessment Total Assessment is a certain percentage of the fair market value that is determined by local assessors to be the total taxable value of land and additions on the property. | Land | Improvement |
|---|---|---|---|---|
| 2024 | $228 | $25,500 | -- | -- |
| 2023 | $228 | $22,000 | $0 | $0 |
| 2022 | $191 | $19,000 | $0 | $0 |
| 2021 | $137 | $9,000 | $9,000 | $0 |
| 2020 | $120 | $7,000 | $7,000 | $0 |
| 2019 | $164 | $6,500 | $6,500 | $0 |
| 2018 | $154 | $5,500 | $5,500 | $0 |
| 2017 | $152 | $1,125 | $0 | $0 |
| 2016 | $89 | $4,200 | $4,200 | $0 |
| 2015 | $77 | $3,000 | $3,000 | $0 |
| 2014 | $71 | $2,500 | $2,500 | $0 |
Property History
| Date | Event | Price | Change | Sq Ft Price |
|---|---|---|---|---|
| 06/27/2025 06/27/25 | Pending | -- | -- | -- |
| 06/26/2025 06/26/25 | For Sale | $339,999 | +930.3% | $180 / Sq Ft |
| 05/06/2024 05/06/24 | Sold | $33,000 | -5.7% | -- |
| 04/05/2024 04/05/24 | Pending | -- | -- | -- |
| 01/04/2024 01/04/24 | For Sale | $35,000 | -- | -- |
Purchase History
| Date | Type | Sale Price | Title Company |
|---|---|---|---|
| Warranty Deed | $33,000 | None Listed On Document | |
| Interfamily Deed Transfer | -- | Attorney | |
| Warranty Deed | $1,800 | -- |
Similar Homes in Palm Bay, FL
Source: Space Coast MLS (Space Coast Association of REALTORS®)
MLS Number: 1050056
APN: 29-36-12-KK-01628.0-0024.00
- 1140 Harlingen Rd SW
- 257 Sawyer St SW
- 1061 Harlingen Rd SW
- 1067 Harlingen Rd SW
- 411 La Coco St SW
- 475 La Coco St SW
- 1167 Degroodt Rd SW
- 1241 Platt Ave SW
- 1085 Harlingen Rd SW
- 1330 Amelia Ave SW
- 1322 Amelia Ave SW
- 1130 Gawain Rd
- 228 Gates St SW
- 171 Galveston St SW
- 1020 Happiness Ave SW
- 1347 Degroodt Rd SW
- 991 La Belle Ave SW
- 1111 Hanson
- 1101 Hanson Ave SW
- 1099 Hanson Ave SW






