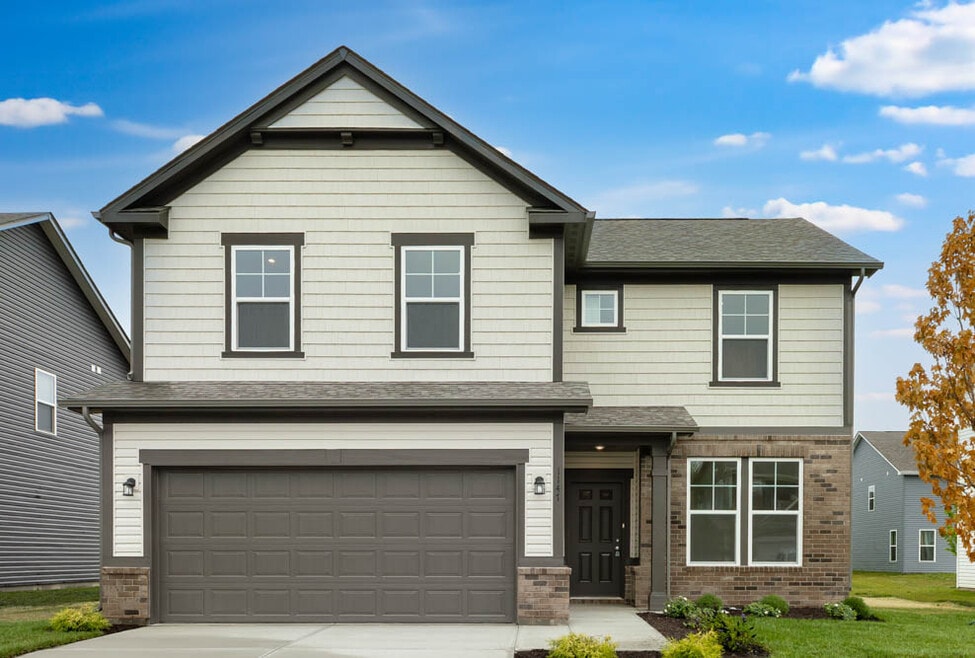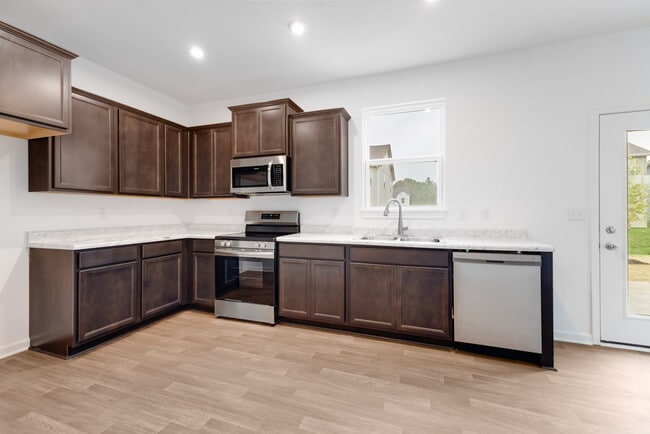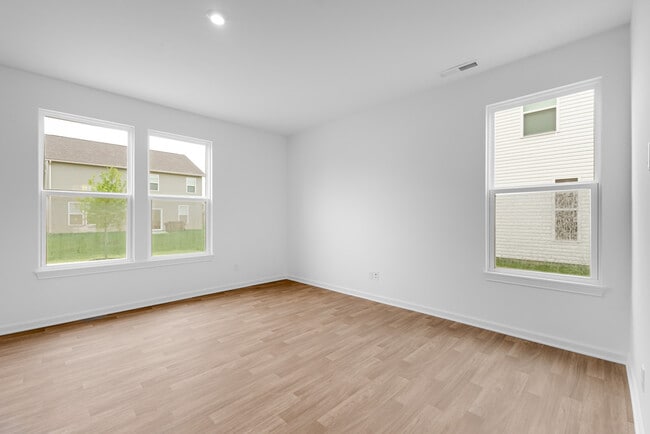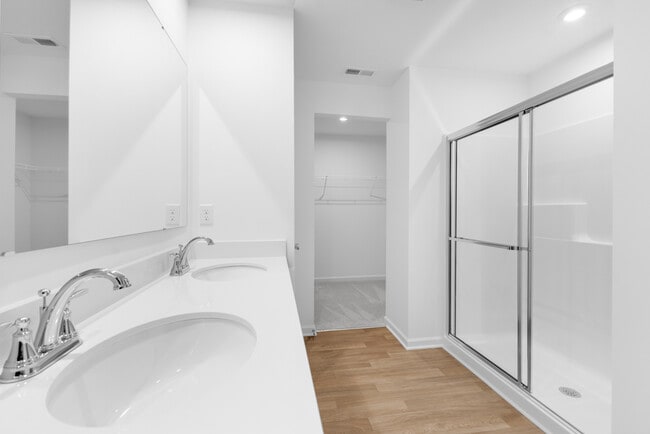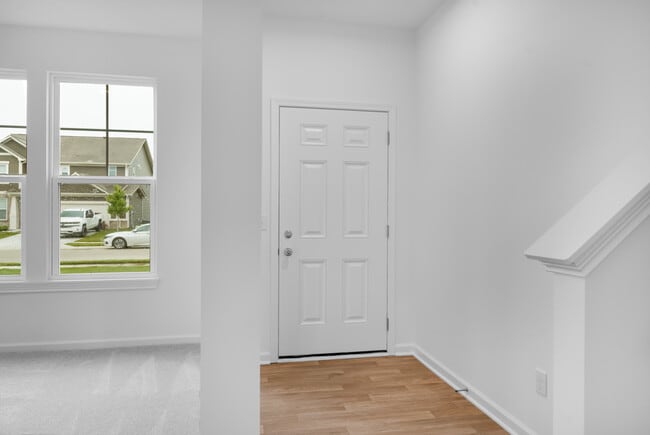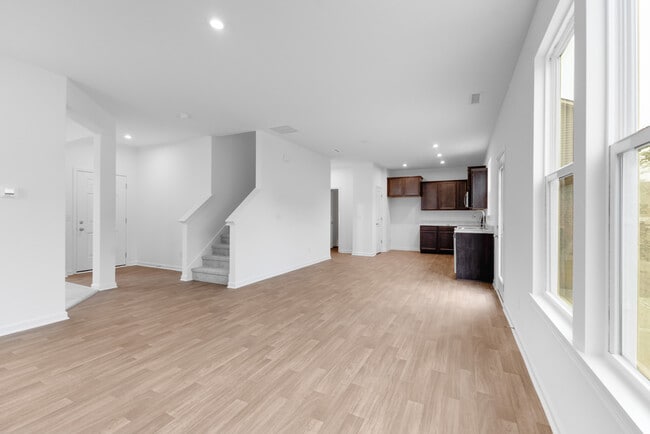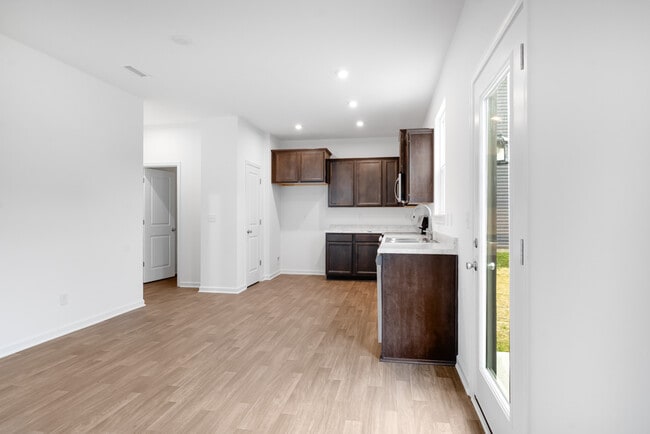
Estimated payment $2,224/month
Highlights
- New Construction
- Pond in Community
- Breakfast Area or Nook
- Danville Middle School Rated A-
- Loft
- Community Playground
About This Home
Welcome to the Legacy 1843 at 1147 Stubble Run in The Bevy! Step inside this bright, open-concept home designed for easy living. From the front porch, you’re welcomed by a cozy foyer and a versatile flex room. The great room flows effortlessly into the breakfast nook and kitchen, creating the perfect space for everyday moments and effortless entertaining. Upstairs, three secondary bedrooms share a full bath, while the laundry room sits conveniently nearby. The primary suite is your private retreat with a spacious walk-in closet and a spa-inspired bath featuring a dual vanity, walk-in shower, and stylish finishes. Live in the heart of Hendricks County at The Bevy in Danville. Just minutes from downtown and north of the Hendricks County Fairgrounds, you’ll find plenty to explore. A lush greenbelt, open spaces, playground, and serene pond make this community feel like home. Additional highlights include: water softener rough-in located under the stairs, uncovered patio, an additional bedroom upstairs, and 60 shower at primary suite. MLS#22031746
Builder Incentives
Find a home or community you love and take advantage of limited-time offers before they melt away.
Sales Office
| Monday | Appointment Only |
| Tuesday | Appointment Only |
| Wednesday |
12:00 PM - 6:00 PM
|
| Thursday |
11:00 AM - 6:00 PM
|
| Friday |
11:00 AM - 6:00 PM
|
| Saturday |
11:00 AM - 6:00 PM
|
| Sunday |
12:00 PM - 6:00 PM
|
Home Details
Home Type
- Single Family
HOA Fees
- $33 Monthly HOA Fees
Parking
- 2 Car Garage
- Front Facing Garage
Home Design
- New Construction
Interior Spaces
- 2-Story Property
- Dining Room
- Loft
- Breakfast Area or Nook
- Laundry Room
Bedrooms and Bathrooms
- 4 Bedrooms
Community Details
Overview
- Pond in Community
- Greenbelt
Recreation
- Community Playground
Map
Other Move In Ready Homes in The Bevy
About the Builder
- The Bevy
- Quail West
- 2169 Aviary Ln
- 2201 Aviary Ln
- 2249 Aviary Ln
- 2257 Aviary Ln
- Quail West
- Penrose - Venture
- 3068 E Thorpe St
- NO Address No Address
- Pheasant Grove
- 4581 Lucas Ln
- 4586 Lucas Ln
- 41XX E Main St
- 577 Foxboro Dr
- 3140 N State Road 39
- Easton - Central
- Easton - Northern
- Easton - Southern
- 0 N State Road 39 Unit MBR22011565
