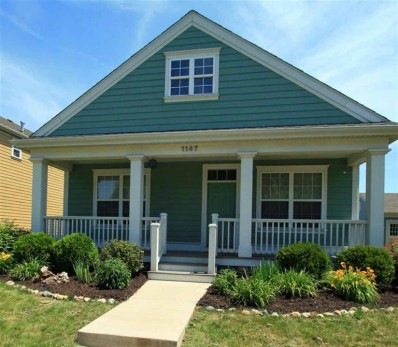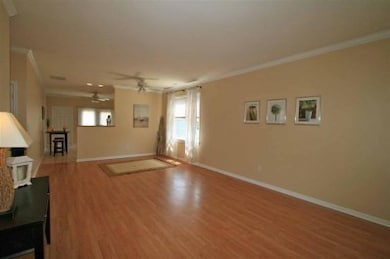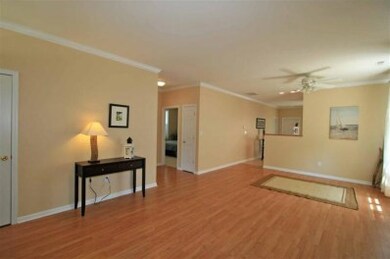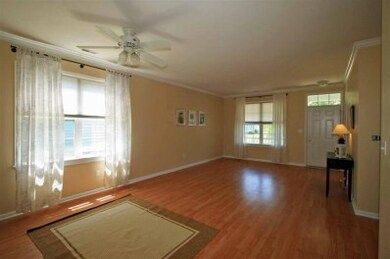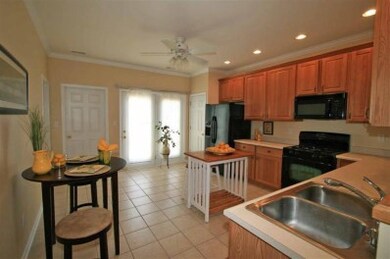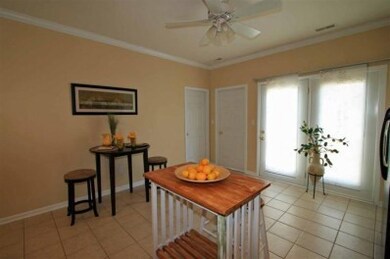
1147 Weaver Way Chesterton, IN 46304
Highlights
- Covered patio or porch
- Country Kitchen
- 1-Story Property
- Newton Yost Elementary School Rated A-
- 2 Car Attached Garage
- Forced Air Heating and Cooling System
About This Home
As of September 2015Style,sophistication, and ease collaborate to give you the lifestyle you want in this extraordinary home.Situated in the charming Village in Burns Harbor,you will be just minutes to the beaches of Lake Michigan,highways to Chicago, and all that downtown Chesterton has to offer!With 3 spacious and beautifully decorated bedrooms,2 baths,and an open floor plan this home is energy efficient,and constructed with quality throughout.The welcoming front porch invites your guests into the living room/dining room with wood laminate floors,warm colors and painted crown and base molding.In the kitchen you'll be delighted by tiled floors,sliding doors to the backyard and a pantry closet for storage.All appliances are included with the right offer!There is room for a work island and bistro table- designed to suite daily living! Between the kitchen and 2-car garage is the large laundry room with laundry tub.The high efficiency front load washer and dryer are also included with the right price!
Last Agent to Sell the Property
Blackrock Real Estate Services License #RB14035971 Listed on: 01/02/2012
Last Buyer's Agent
Blackrock Real Estate Services License #RB14035971 Listed on: 01/02/2012
Home Details
Home Type
- Single Family
Est. Annual Taxes
- $1,393
Year Built
- Built in 2006
Parking
- 2 Car Attached Garage
Interior Spaces
- 1,480 Sq Ft Home
- 1-Story Property
Kitchen
- Country Kitchen
- Gas Range
- Microwave
- Dishwasher
Bedrooms and Bathrooms
- 3 Bedrooms
- 2 Full Bathrooms
Laundry
- Dryer
- Washer
Utilities
- Forced Air Heating and Cooling System
- Heating System Uses Natural Gas
Additional Features
- Covered patio or porch
- 4,792 Sq Ft Lot
Community Details
- Property has a Home Owners Association
- Village In Burns Harbor Subdivision
Listing and Financial Details
- Assessor Parcel Number 640605257002000
Ownership History
Purchase Details
Purchase Details
Home Financials for this Owner
Home Financials are based on the most recent Mortgage that was taken out on this home.Purchase Details
Home Financials for this Owner
Home Financials are based on the most recent Mortgage that was taken out on this home.Purchase Details
Home Financials for this Owner
Home Financials are based on the most recent Mortgage that was taken out on this home.Similar Homes in Chesterton, IN
Home Values in the Area
Average Home Value in this Area
Purchase History
| Date | Type | Sale Price | Title Company |
|---|---|---|---|
| Deed | $210,000 | -- | |
| Warranty Deed | $210,000 | Greater Indiana Title Oc | |
| Warranty Deed | -- | Greater Indiana Title Co | |
| Warranty Deed | -- | Chicago Title Insurance Co | |
| Warranty Deed | -- | Ticor Title Insurance |
Mortgage History
| Date | Status | Loan Amount | Loan Type |
|---|---|---|---|
| Previous Owner | $180,500 | New Conventional | |
| Previous Owner | $167,200 | New Conventional | |
| Previous Owner | $154,900 | Purchase Money Mortgage |
Property History
| Date | Event | Price | Change | Sq Ft Price |
|---|---|---|---|---|
| 09/25/2015 09/25/15 | Sold | $190,000 | 0.0% | $128 / Sq Ft |
| 09/16/2015 09/16/15 | Pending | -- | -- | -- |
| 08/20/2015 08/20/15 | For Sale | $190,000 | +8.0% | $128 / Sq Ft |
| 07/12/2012 07/12/12 | Sold | $176,000 | 0.0% | $119 / Sq Ft |
| 06/26/2012 06/26/12 | Pending | -- | -- | -- |
| 01/02/2012 01/02/12 | For Sale | $176,000 | -- | $119 / Sq Ft |
Tax History Compared to Growth
Tax History
| Year | Tax Paid | Tax Assessment Tax Assessment Total Assessment is a certain percentage of the fair market value that is determined by local assessors to be the total taxable value of land and additions on the property. | Land | Improvement |
|---|---|---|---|---|
| 2024 | $2,185 | $245,400 | $30,900 | $214,500 |
| 2023 | $2,123 | $235,500 | $30,900 | $204,600 |
| 2022 | $2,103 | $216,900 | $30,900 | $186,000 |
| 2021 | $1,784 | $198,700 | $30,900 | $167,800 |
| 2020 | $1,789 | $196,600 | $26,900 | $169,700 |
| 2019 | $1,691 | $180,300 | $26,900 | $153,400 |
| 2018 | $1,550 | $175,700 | $26,900 | $148,800 |
| 2017 | $1,462 | $173,400 | $26,900 | $146,500 |
| 2016 | $1,436 | $172,800 | $26,700 | $146,100 |
| 2014 | $1,501 | $166,800 | $25,500 | $141,300 |
| 2013 | -- | $151,000 | $24,600 | $126,400 |
Agents Affiliated with this Home
-
John Reagan

Seller's Agent in 2015
John Reagan
Blackrock Real Estate Services
(219) 808-5161
3 in this area
91 Total Sales
-
K
Buyer's Agent in 2015
Kay Blissmer
McColly Real Estate
-
Suzanne Wireman
S
Seller Co-Listing Agent in 2012
Suzanne Wireman
Coldwell Banker Real Estate Gr
(219) 628-2452
1 in this area
16 Total Sales
Map
Source: Northwest Indiana Association of REALTORS®
MLS Number: 299278
APN: 64-06-05-257-002.000-024
- 0 Burns Blvd
- 1151 Burns Blvd
- 1169 Weaver Way
- 322 Sherman Ave
- 1138 Weaver Way
- 1136 Weaver Way
- 339 Bolinger Ln
- 1162 Chesterfield Ave
- 326 Clifford Way
- 171 Harbor Way
- 170 Harbor Way
- 168 Harbor Way
- 169 Harbor Way
- 1170 Chesterfield Ave
- 347 Melton Rd
- 357 Melton Rd
- 1164 Tanya St
- V/L U S 20
- 376 Melton Rd
- 283 Melton Rd
