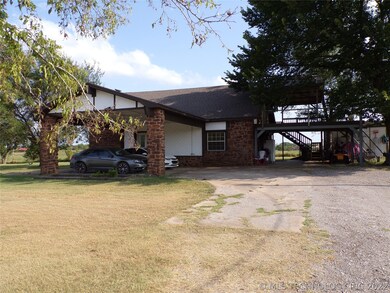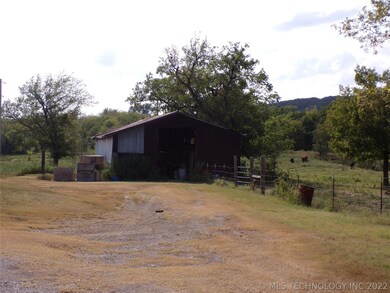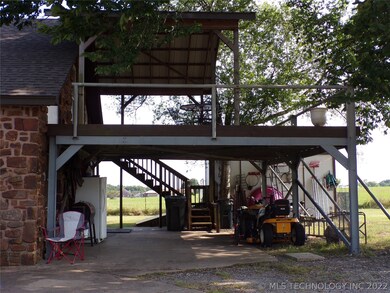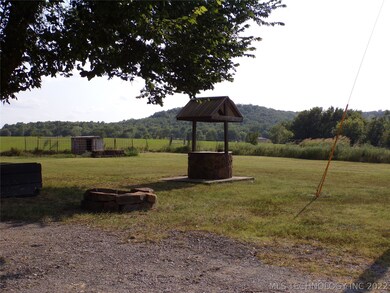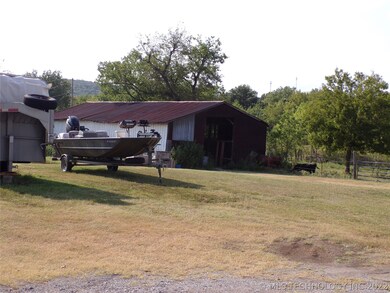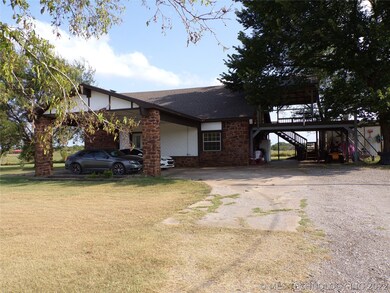
11470 N 68th West Ave Sperry, OK 74073
Highlights
- Barn
- Horses Allowed On Property
- Vaulted Ceiling
- Sperry Elementary School Rated A-
- Farm
- Granite Countertops
About This Home
As of December 2021Remodeled in 2010 & 2011. New flooring,paint,cabinets,granite counters,all electrical & plumbing & fixtures. Heat & Air in 2011. Fenced 8 acres with 2 ponds & large carport with deck above,porte-cochere & circle drive
Last Agent to Sell the Property
Okla Real Estate Professionals License #146767 Listed on: 08/14/2021
Home Details
Home Type
- Single Family
Est. Annual Taxes
- $2,457
Year Built
- Built in 1964
Lot Details
- 8 Acre Lot
- North Facing Home
- Property is Fully Fenced
- Pipe Fencing
Parking
- 1 Car Garage
- Porte-Cochere
- Gravel Driveway
Home Design
- Split Level Home
- Wood Frame Construction
- Fiberglass Roof
- Asphalt
- Stone
Interior Spaces
- 1,992 Sq Ft Home
- 2-Story Property
- Vaulted Ceiling
- Ceiling Fan
- Aluminum Window Frames
- Crawl Space
- Storm Doors
- Washer and Electric Dryer Hookup
Kitchen
- Electric Oven
- Electric Range
- Stove
- Microwave
- Plumbed For Ice Maker
- Granite Countertops
- Disposal
Flooring
- Carpet
- Laminate
- Vinyl Plank
Bedrooms and Bathrooms
- 3 Bedrooms
- 2 Full Bathrooms
Outdoor Features
- Balcony
- Covered patio or porch
- Shed
- Storm Cellar or Shelter
Schools
- Sperry Elementary School
- Sperry High School
Farming
- Barn
- Farm
Horse Facilities and Amenities
- Horses Allowed On Property
Utilities
- Zoned Heating and Cooling
- Electric Water Heater
- Aerobic Septic System
- Phone Available
Community Details
- No Home Owners Association
- Osage Co Unplatted Subdivision
Ownership History
Purchase Details
Home Financials for this Owner
Home Financials are based on the most recent Mortgage that was taken out on this home.Purchase Details
Home Financials for this Owner
Home Financials are based on the most recent Mortgage that was taken out on this home.Purchase Details
Purchase Details
Similar Homes in Sperry, OK
Home Values in the Area
Average Home Value in this Area
Purchase History
| Date | Type | Sale Price | Title Company |
|---|---|---|---|
| Warranty Deed | $290,000 | Apex Ttl & Closing Svcs Llc | |
| Warranty Deed | $190,000 | Colonial Title | |
| Special Warranty Deed | $82,000 | None Available | |
| Warranty Deed | $40,000 | -- |
Mortgage History
| Date | Status | Loan Amount | Loan Type |
|---|---|---|---|
| Open | $140,000 | New Conventional |
Property History
| Date | Event | Price | Change | Sq Ft Price |
|---|---|---|---|---|
| 12/07/2021 12/07/21 | Sold | $282,000 | -1.9% | $142 / Sq Ft |
| 08/14/2021 08/14/21 | Pending | -- | -- | -- |
| 08/14/2021 08/14/21 | For Sale | $287,500 | +51.3% | $144 / Sq Ft |
| 04/29/2015 04/29/15 | Sold | $190,000 | -7.3% | $95 / Sq Ft |
| 02/27/2015 02/27/15 | Pending | -- | -- | -- |
| 02/27/2015 02/27/15 | For Sale | $204,900 | -- | $103 / Sq Ft |
Tax History Compared to Growth
Tax History
| Year | Tax Paid | Tax Assessment Tax Assessment Total Assessment is a certain percentage of the fair market value that is determined by local assessors to be the total taxable value of land and additions on the property. | Land | Improvement |
|---|---|---|---|---|
| 2024 | $3,786 | $34,800 | $9,600 | $25,200 |
| 2023 | $3,786 | $34,800 | $9,600 | $25,200 |
| 2022 | $3,770 | $22,791 | $2,017 | $20,774 |
| 2021 | $2,454 | $22,791 | $2,017 | $20,774 |
| 2020 | $2,457 | $22,791 | $2,017 | $20,774 |
| 2019 | $2,486 | $22,791 | $2,017 | $20,774 |
| 2018 | $2,485 | $22,791 | $2,017 | $20,774 |
| 2017 | $2,418 | $22,793 | $2,017 | $20,776 |
| 2016 | $2,136 | $20,226 | $2,017 | $18,209 |
| 2015 | $2,099 | $20,226 | $2,017 | $18,209 |
| 2014 | $2,109 | $20,226 | $2,017 | $18,209 |
| 2013 | $1,995 | $19,126 | $2,017 | $17,109 |
Agents Affiliated with this Home
-
Bobby Sappington

Seller's Agent in 2021
Bobby Sappington
Okla Real Estate Professionals
(918) 607-9705
59 Total Sales
-
Sarah Ellis
S
Buyer's Agent in 2021
Sarah Ellis
Chinowth & Cohen
(918) 392-0900
72 Total Sales
-
Daniel Darby

Seller's Agent in 2015
Daniel Darby
Chinowth & Cohen
(918) 231-2356
12 Total Sales
Map
Source: MLS Technology
MLS Number: 2127393
APN: 570025290
- 11462 Red Fox Ln
- 1003 Red Fox Ln
- 12778 Lake Rd
- 12255 Avalon Dr
- 19 Catalina Blvd
- 22 Catalina Blvd
- 21 Catalina Blvd
- 18 Catalina Blvd
- 33 Catalina Blvd
- 45 Catalina Blvd
- 40 Avalon Dr
- 10 Avalon Dr
- 14 Avalon Dr
- 11 Avalon Dr
- 12586 Wilson Dr
- 9352 Scenic Bluff Ave
- 0 Horizon Cir Unit 2508413
- 12432 Boulder Ridge
- 9614 Horizon Cir
- 9639 Horizon Cir

