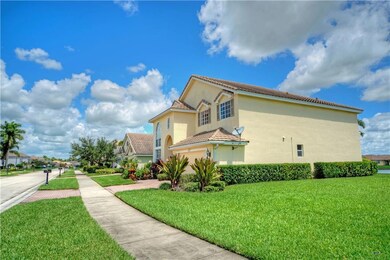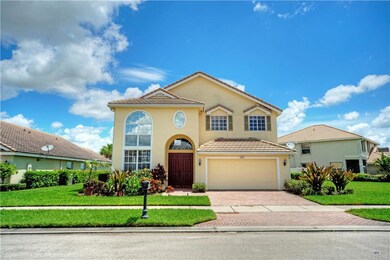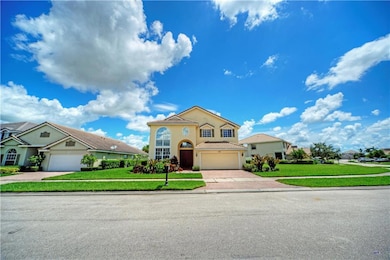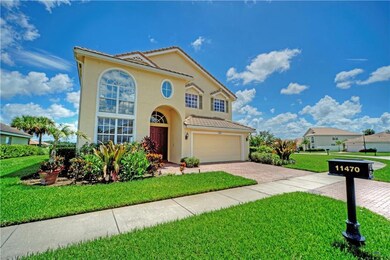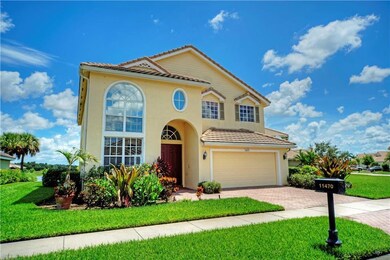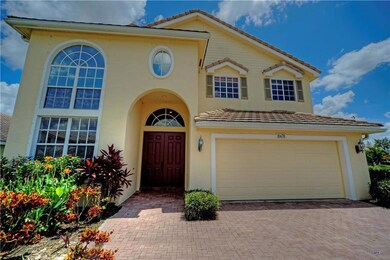
11470 SW Glengarry Ct Port Saint Lucie, FL 34987
Tradition NeighborhoodEstimated Value: $475,473 - $531,000
Highlights
- Lake Front
- 9,235 Acre Lot
- Corner Lot
- Gated Community
- Mediterranean Architecture
- High Ceiling
About This Home
As of December 2019Extreme Price Reduction!! Qualifies for FHA & VA mortgages. Room for everybody in this huge home! It was the model, so it has many upgrades including large tile laid on the diagonal, upgraded tile in the showers, concrete 1st floor, wrought Iron banisters and wood railings, granite counters, brick paver driveway and patio. Owner added new tankless water heater and kitchen appliances approximately 2 years ago.Through the front entry double doors you enter the formal Living-Dining Room. The next area is the Kitchen w/island, breakfast area & family room. Also on the first floor is a guest bedroom and full bath. Upstairs features beautiful wrought iron railing and a large loft area. Down the hall is two more guest bedrooms and a full bath. The other direction features a huge master suite with an additional sitting room perfect for an office or nursery. Located in Tradition, a community with a variety of neighborhoods, green space, shopping, dining, & a friendly Town Center.
Home Details
Home Type
- Single Family
Est. Annual Taxes
- $7,494
Year Built
- Built in 2007
Lot Details
- 9,235 Acre Lot
- Lake Front
- Property fronts a private road
- Corner Lot
- Sprinkler System
HOA Fees
- $363 Monthly HOA Fees
Parking
- 2 Car Attached Garage
Home Design
- Mediterranean Architecture
- Tile Roof
- Concrete Roof
- Concrete Siding
- Block Exterior
Interior Spaces
- 3,031 Sq Ft Home
- 2-Story Property
- High Ceiling
- Ceiling Fan
- Shutters
- Combination Dining and Living Room
- Lake Views
- Hurricane or Storm Shutters
Kitchen
- Breakfast Area or Nook
- Electric Range
- Microwave
- Dishwasher
- Kitchen Island
- Disposal
Flooring
- Carpet
- Ceramic Tile
Bedrooms and Bathrooms
- 4 Bedrooms
- Primary Bedroom Upstairs
- Split Bedroom Floorplan
- 3 Full Bathrooms
- Bathtub
- Garden Bath
- Separate Shower
Laundry
- Dryer
- Washer
Outdoor Features
- Patio
Utilities
- Central Heating and Cooling System
- Underground Utilities
- Water Heater
- Cable TV Available
Community Details
Overview
- Association fees include management, common areas, cable TV, ground maintenance
Security
- Gated Community
Ownership History
Purchase Details
Home Financials for this Owner
Home Financials are based on the most recent Mortgage that was taken out on this home.Purchase Details
Purchase Details
Home Financials for this Owner
Home Financials are based on the most recent Mortgage that was taken out on this home.Purchase Details
Home Financials for this Owner
Home Financials are based on the most recent Mortgage that was taken out on this home.Similar Homes in the area
Home Values in the Area
Average Home Value in this Area
Purchase History
| Date | Buyer | Sale Price | Title Company |
|---|---|---|---|
| Jean Philippe Loudrige | $327,800 | Patch Reef Title Company Inc | |
| Levesque Darin Matthew | $140,000 | None Available | |
| Levesque Darin Matthew | $140,000 | None Available | |
| Murray David | $287,000 | Prime Title Services Llc | |
| Garcia Arturo | $280,000 | Universal Land Title Inc |
Mortgage History
| Date | Status | Borrower | Loan Amount |
|---|---|---|---|
| Closed | Jean-Philippe Loudrige | $383,900 | |
| Closed | Jean Philippe Loudrige | $321,812 | |
| Previous Owner | Levesque Darin | $290,000 | |
| Previous Owner | Murray David | $281,801 | |
| Previous Owner | Garcia Artuor | $274,697 | |
| Previous Owner | Garcia Arturo | $265,000 |
Property History
| Date | Event | Price | Change | Sq Ft Price |
|---|---|---|---|---|
| 12/02/2019 12/02/19 | Sold | $327,750 | -10.2% | $108 / Sq Ft |
| 11/02/2019 11/02/19 | Pending | -- | -- | -- |
| 07/12/2019 07/12/19 | For Sale | $365,000 | +27.2% | $120 / Sq Ft |
| 01/15/2016 01/15/16 | Sold | $287,000 | +0.7% | $95 / Sq Ft |
| 12/16/2015 12/16/15 | Pending | -- | -- | -- |
| 04/10/2015 04/10/15 | For Sale | $285,000 | 0.0% | $94 / Sq Ft |
| 05/13/2013 05/13/13 | Rented | $1,850 | 0.0% | -- |
| 04/13/2013 04/13/13 | Under Contract | -- | -- | -- |
| 04/12/2013 04/12/13 | For Rent | $1,850 | -- | -- |
Tax History Compared to Growth
Tax History
| Year | Tax Paid | Tax Assessment Tax Assessment Total Assessment is a certain percentage of the fair market value that is determined by local assessors to be the total taxable value of land and additions on the property. | Land | Improvement |
|---|---|---|---|---|
| 2024 | $6,741 | $273,681 | -- | -- |
| 2023 | $6,741 | $265,710 | $0 | $0 |
| 2022 | $6,544 | $257,971 | $0 | $0 |
| 2021 | $6,367 | $250,458 | $0 | $0 |
| 2020 | $6,415 | $247,000 | $45,900 | $201,100 |
| 2019 | $7,579 | $246,300 | $41,900 | $204,400 |
| 2018 | $7,494 | $248,900 | $42,000 | $206,900 |
| 2017 | $6,613 | $254,200 | $45,000 | $209,200 |
| 2016 | $7,000 | $240,600 | $47,000 | $193,600 |
| 2015 | $6,445 | $197,900 | $32,000 | $165,900 |
| 2014 | $5,856 | $184,800 | $0 | $0 |
Agents Affiliated with this Home
-
Jackie Simmons
J
Seller's Agent in 2019
Jackie Simmons
The Keyes Company - Hobe Sound
(772) 486-4128
1 in this area
30 Total Sales
-
Mary Zvirzdin

Seller's Agent in 2016
Mary Zvirzdin
1st Class Real Estate Paradise
(772) 209-1919
17 Total Sales
-
Corinne Diaz
C
Seller's Agent in 2013
Corinne Diaz
CD Fabulous Properties LLC
(561) 702-8335
3 Total Sales
-
C
Buyer's Agent in 2013
Corinne Diaz
Live Rite Realty Management LL
Map
Source: Martin County REALTORS® of the Treasure Coast
MLS Number: M20018917
APN: 43-04-701-0071-0005
- 11497 SW Glengarry Ct
- 11534 SW Glengarry Ct
- 11675 SW Rowena St
- 11526 SW Halton St
- 11690 SW Westcliffe Ln
- 10453 SW Stratton Dr
- 10308 SW Waterway Ln
- 10112 SW Oak Tree Cir
- 10072 SW Oak Tree Cir
- 11434 SW Patterson St
- 10403 SW Waterway Ln
- 10352 SW Westlawn Blvd
- 11380 SW Patterson St
- 10017 SW Oak Tree Cir
- 10211 SW Fernwood Ave
- 10148 SW Fernwood Ave
- 11339 SW Patterson St
- 11241 SW Sophronia St
- 10327 SW West Park Ave
- 11218 SW Sophronia St
- 11470 SW Glengarry Ct
- 11500 SW Glengarry Ct
- 11440 SW Glengarry Ct
- 11516 SW Glengarry Ct
- 11418 SW Glengarry Ct
- 11479 SW Glengarry Ct
- 11461 SW Glengarry Ct
- 11515 SW Glengarry Ct
- 11447 SW Glengarry Ct
- 11433 SW Glengarry Ct
- 11402 SW Glengarry Ct
- 11419 SW Glengarry Ct
- 11533 SW Glengarry Ct
- 11552 SW Glengarry Ct
- 11358 SW Halton St
- 11405 SW Glengarry Ct
- 11551 SW Glengarry Ct
- 11386 SW Glengarry Ct
- 11366 SW Halton St
- 11387 SW Glengarry Ct

