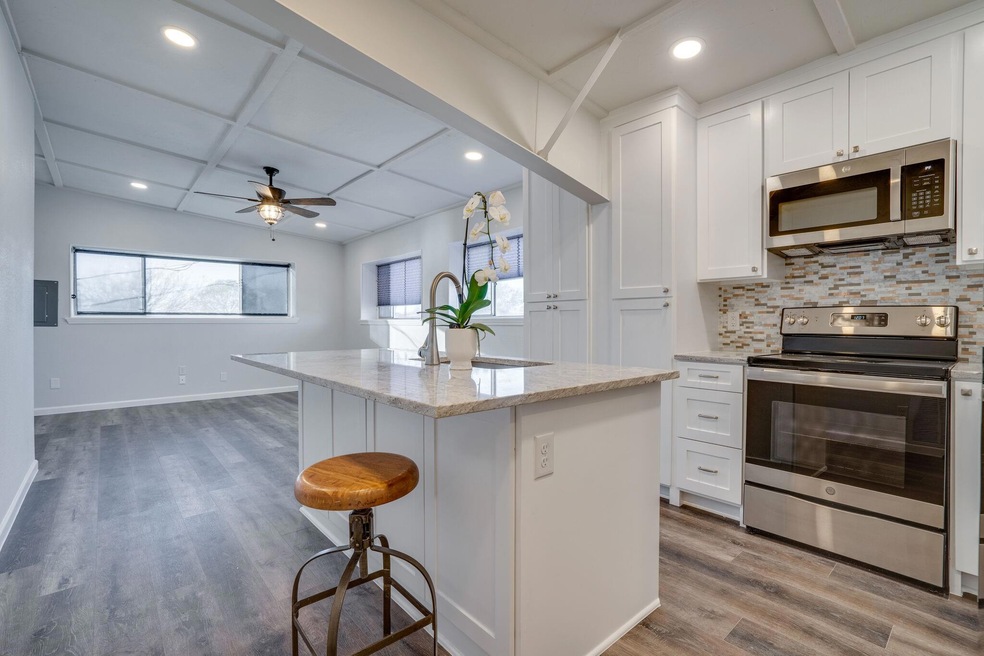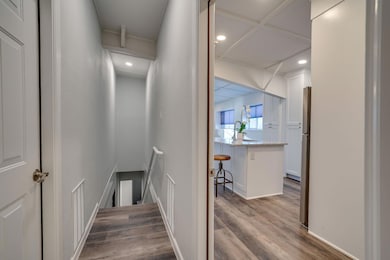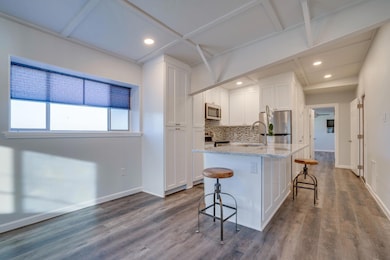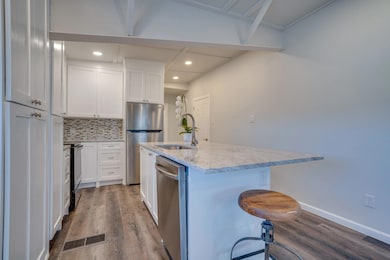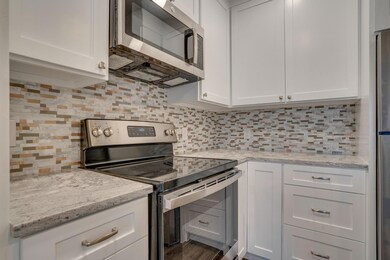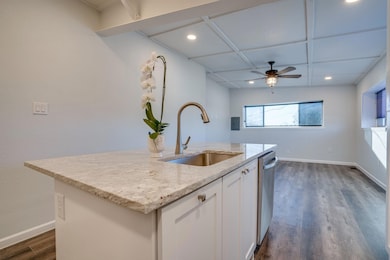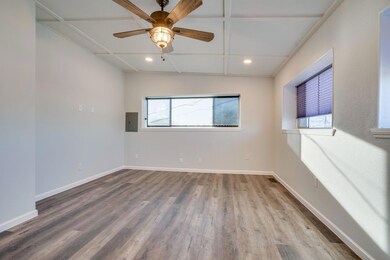11471 Airway Blvd Unit A Roanoke, TX 76262
Highlights
- Eat-In Kitchen
- Energy-Efficient Appliances
- Awning
- Lance Thompson Elementary School Rated A-
- Kitchen Island
- Luxury Vinyl Plank Tile Flooring
About This Home
This updated 1 bedroom apartment above an AIRPLANE HANGAR is a must-see! This beautifully remodeled apartment has granite countertops, tile backsplash in the kitchen, barn doors on the closets, stainless appliances, and vinyl flooring throughout. The apartment is on the second floor. Electric, water and trash paid by landlord up to $500. Shared central HVAC system with the rest of the building, shared water heater, no hangar access, open parking. Property is located in Aero Valley Airport (formerly Northwest Regional Airport), and is 5 miles from Texas Motor Speedway, 8 miles from Alliance Airport & 14 miles to Denton.Application Fee $75 each applicant 18 years and older. Minimum credit score 625. No Pets.
Property Details
Home Type
- Apartment
Est. Annual Taxes
- $4,234
Year Built
- Built in 1983
Home Design
- Flat Roof Shape
- Slab Foundation
- Aluminum Siding
- Metal Siding
Interior Spaces
- 750 Sq Ft Home
- 2-Story Property
- Ceiling Fan
- Decorative Lighting
- Awning
- Luxury Vinyl Plank Tile Flooring
Kitchen
- Eat-In Kitchen
- Electric Range
- Microwave
- Dishwasher
- Kitchen Island
- Disposal
Bedrooms and Bathrooms
- 1 Bedroom
- 1 Full Bathroom
Laundry
- Laundry in Hall
- Stacked Washer and Dryer
Home Security
- Carbon Monoxide Detectors
- Fire and Smoke Detector
Parking
- 2 Parking Spaces
- Open Parking
- Assigned Parking
Outdoor Features
- Exterior Lighting
- Rain Gutters
Schools
- Lance Thompson Elementary School
- Pike Middle School
- Northwest High School
Utilities
- Central Heating and Cooling System
- Septic Tank
Additional Features
- Energy-Efficient Appliances
- 6,534 Sq Ft Lot
Listing and Financial Details
- Residential Lease
- Security Deposit $1,475
- Tenant pays for cable TV, grounds care, insurance, pest control
- 12 Month Lease Term
- $75 Application Fee
- Assessor Parcel Number R98682
Community Details
Overview
- 2-Story Building
- Poa
- A1128a G Ramsdale, Tr 28, 0.15 Acres, Old Dca Subdivision
- Property managed by Grapevine Realty
- Mandatory Home Owners Association
Pet Policy
- No Pets Allowed
Map
Source: North Texas Real Estate Information Systems (NTREIS)
MLS Number: 20854865
APN: R98682
- 12278 Cleveland Gibbs Rd
- 5200 Ravine Ridge Ct
- 5209 Ravine Ridge Ct
- 4709 Valley Peak Cove
- 4821 Long Pond Trail
- 4725 Valley Peak Cove
- 11370 Bull Head Ln
- 4313 Mistflower Way
- 11479 Misty Ridge Dr
- 1433 Buttonbush Cir
- 4204 Mistflower Way
- 1218 Coralberry Dr
- 4204 Alyssum Ln
- 1001 Coralberry Dr
- 1412 Monarch Trail
- 1536 Wolfberry Ln
- 1405 Tanglewood Trail
- 204 Big Sky Cir
- 805 Uplands Dr
- 1516 Eagleton Ln
