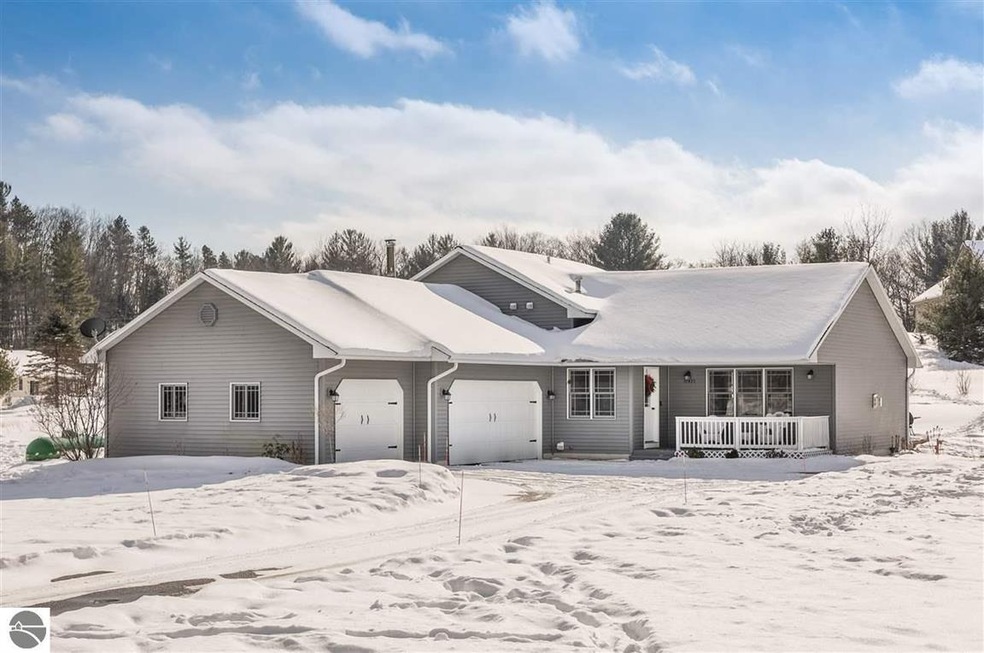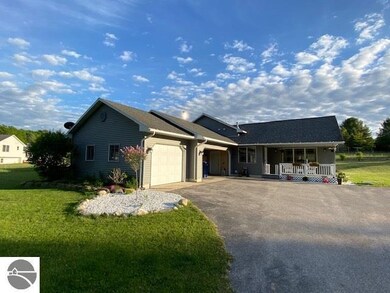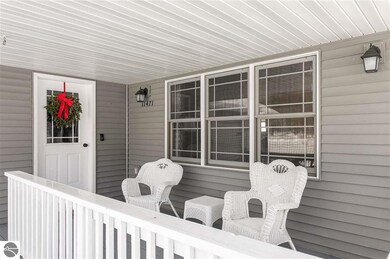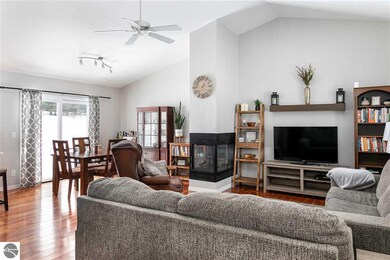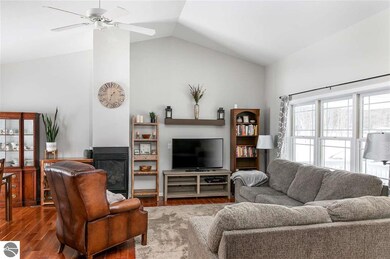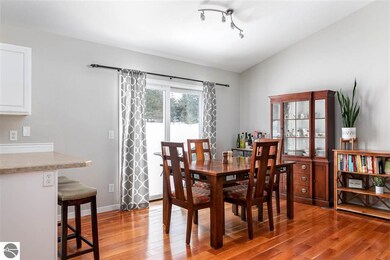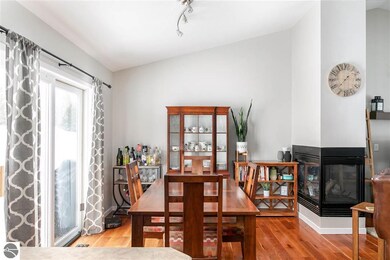
11471 Rickerd Ct Williamsburg, MI 49690
Highlights
- Reverse Osmosis System
- Countryside Views
- Vaulted Ceiling
- Elk Rapids High School Rated A-
- Wood Burning Stove
- Mud Room
About This Home
As of April 2021Welcome home to this charming, cozy, move-in ready country tri-level! Bright and airy, the main level boasts a three-sided gas fireplace, real hardwood floors, and great access to the outdoors of this generously sized lot. This home has the space you'll need in all the right places - a coveted primary bedroom ensuite, lower level family/rec room, generous mudroom with wood stove to assist your heating bills on those subzero nights, a third stall in the garage for all the toys, and access to State Land practically at the end of the culdesac. This property is zoned agricultural and sits on a county-maintained road with a neighborhood feel - the best of both worlds just outside of TC!
Last Agent to Sell the Property
CENTURY 21 Northland License #6501399990 Listed on: 02/25/2021

Home Details
Home Type
- Single Family
Est. Annual Taxes
- $3,573
Year Built
- Built in 2003
Lot Details
- 1.1 Acre Lot
- Cul-De-Sac
- Property has an invisible fence for dogs
- Landscaped
- Level Lot
- Sprinkler System
- Cleared Lot
- The community has rules related to zoning restrictions
Parking
- 3 Car Attached Garage
Home Design
- Tri-Level Property
- Poured Concrete
- Frame Construction
- Asphalt Roof
- Vinyl Siding
Interior Spaces
- 1,774 Sq Ft Home
- Vaulted Ceiling
- Wood Burning Stove
- Wood Burning Fireplace
- Gas Fireplace
- Mud Room
- Countryside Views
Kitchen
- Oven or Range
- Stove
- Recirculated Exhaust Fan
- Microwave
- Dishwasher
- Reverse Osmosis System
Bedrooms and Bathrooms
- 3 Bedrooms
Laundry
- Dryer
- Washer
Basement
- Partial Basement
- Crawl Space
- Basement Window Egress
Schools
- Cherryland Middle School
- Elk Rapids High School
Utilities
- Forced Air Heating and Cooling System
- Well
- Propane Water Heater
- Water Softener is Owned
- Cable TV Available
Additional Features
- Shed
- Mineral Rights
Community Details
- Tc Acres Community
Ownership History
Purchase Details
Home Financials for this Owner
Home Financials are based on the most recent Mortgage that was taken out on this home.Purchase Details
Purchase Details
Purchase Details
Similar Homes in Williamsburg, MI
Home Values in the Area
Average Home Value in this Area
Purchase History
| Date | Type | Sale Price | Title Company |
|---|---|---|---|
| Grant Deed | $229,900 | -- | |
| Deed | $149,900 | -- | |
| Deed | $165,000 | -- | |
| Deed | -- | -- |
Property History
| Date | Event | Price | Change | Sq Ft Price |
|---|---|---|---|---|
| 04/12/2021 04/12/21 | Sold | $300,000 | +13.2% | $169 / Sq Ft |
| 02/25/2021 02/25/21 | For Sale | $265,000 | +15.3% | $149 / Sq Ft |
| 04/05/2019 04/05/19 | Sold | $229,900 | 0.0% | $117 / Sq Ft |
| 04/03/2019 04/03/19 | Pending | -- | -- | -- |
| 03/04/2019 03/04/19 | Price Changed | $229,900 | -5.2% | $117 / Sq Ft |
| 01/28/2019 01/28/19 | Price Changed | $242,500 | -3.0% | $123 / Sq Ft |
| 10/12/2018 10/12/18 | Price Changed | $250,000 | -5.7% | $127 / Sq Ft |
| 09/25/2018 09/25/18 | For Sale | $265,000 | -- | $135 / Sq Ft |
Tax History Compared to Growth
Tax History
| Year | Tax Paid | Tax Assessment Tax Assessment Total Assessment is a certain percentage of the fair market value that is determined by local assessors to be the total taxable value of land and additions on the property. | Land | Improvement |
|---|---|---|---|---|
| 2025 | $3,573 | $192,500 | $0 | $0 |
| 2024 | $2,473 | $194,900 | $0 | $0 |
| 2023 | $2,309 | $101,400 | $0 | $0 |
| 2022 | $3,080 | $129,600 | $0 | $0 |
| 2021 | $2,417 | $101,400 | $0 | $0 |
| 2020 | $2,237 | $99,700 | $0 | $0 |
| 2019 | $2,048 | $97,800 | $0 | $0 |
| 2018 | $2,010 | $86,500 | $0 | $0 |
| 2017 | -- | $89,600 | $0 | $0 |
| 2016 | -- | $92,000 | $0 | $0 |
| 2014 | -- | $78,600 | $0 | $0 |
| 2012 | -- | $77,100 | $0 | $0 |
Agents Affiliated with this Home
-

Seller's Agent in 2021
Nan Ray
CENTURY 21 Northland
(231) 642-1805
104 Total Sales
-

Buyer's Agent in 2021
Logan Kline
Berkshire Hathaway Homeservices - TC
(231) 631-6037
25 Total Sales
-

Seller's Agent in 2019
Ashley Rokos
Phoenix Property Partners
(231) 342-3775
17 Total Sales
Map
Source: Northern Great Lakes REALTORS® MLS
MLS Number: 1884464
APN: 13-760-010-00
- 4900 Truax Lake Rd Unit 34
- 10746 Deal Rd
- 0 French Ct
- 11268 Watson Rd
- 5867 Mabel Rd
- Lot 1 Dockery Rd
- Lot 1 Dockery Rd
- 3383 Dockery Rd E Unit 4
- 0 Samels Rd Unit 1931889
- 0 Unit 20 Nw Dockery Rd Unit Nw 24207552
- 0 Unit 20 Nw Dockery Rd Unit Nw 24186742
- Unit 19 Dockery Rd E
- Unit 8 Dockery Rd E
- Unit 20 Dockery Rd E
- 9792 Deal Rd
- Lot 19 Cushman Ct Unit 19
- 4462 Farrell Rd
- 0 Baggs Rd
- 5721 N Broomhead Rd
- 6412 Applewood Ln
