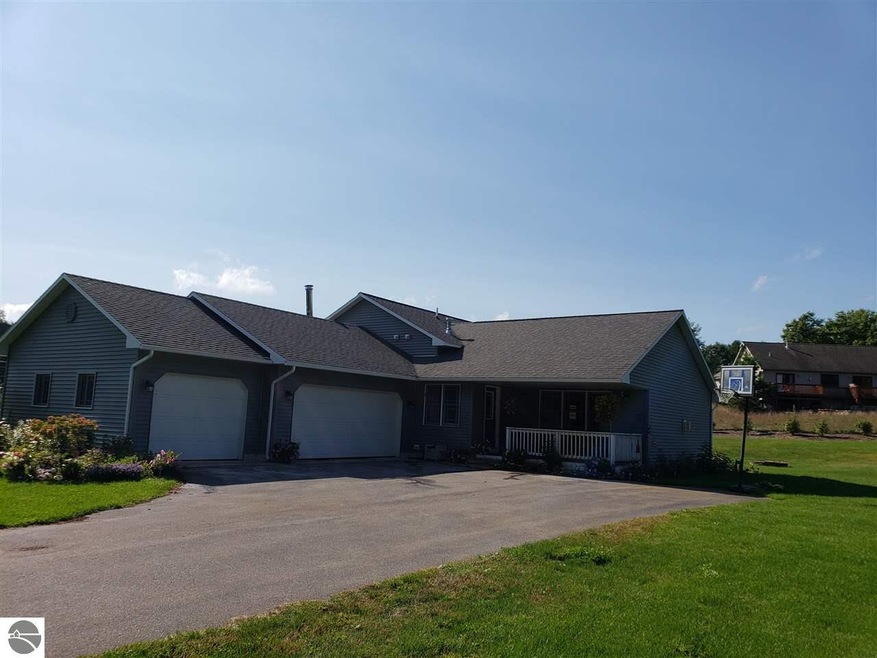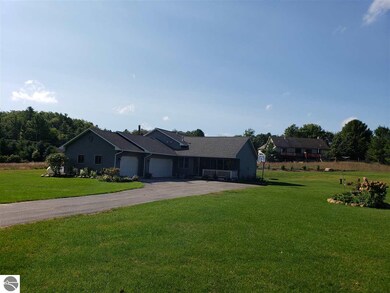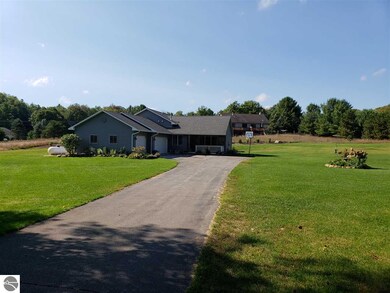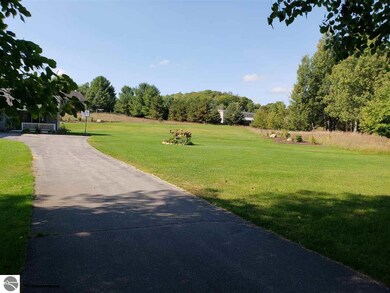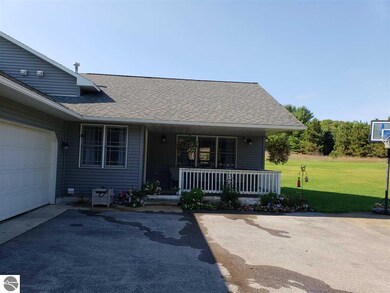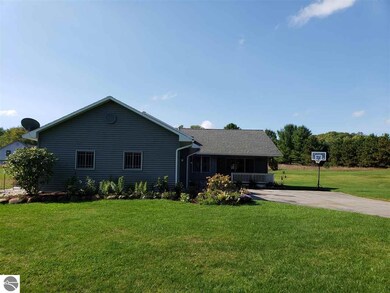
11471 Rickerd Ct Williamsburg, MI 49690
Highlights
- Reverse Osmosis System
- Deck
- Vaulted Ceiling
- Elk Rapids High School Rated A-
- Wood Burning Stove
- Great Room
About This Home
As of April 2021This spacious house offers 3 bedrooms, two bathrooms, a finished lower level family room, a 3 car garage and a beautifully landscaped 1.1 acre lot. The main level has an open living space with vaulted ceilings, cherry hardwood floors and marble tiled entry area. The 3 bedrooms on the upper level were all re-carpeted in 2015. The current owner added a 190 square foot mud room off the main entry and garage which also has access to the side yard. The owner just installed new flooring and fresh paint in the lower level family room and laundry. There is a propane forced air furnace and a wood furnace which was installed in 2012. This property boasts gorgeous outdoor living with a lush green lawn and bountiful garden areas all of which are irrigated.
Last Agent to Sell the Property
Phoenix Property Partners License #6502424094 Listed on: 09/25/2018
Home Details
Home Type
- Single Family
Est. Annual Taxes
- $3,573
Year Built
- Built in 2004
Lot Details
- 1.1 Acre Lot
- Lot Dimensions are 90x340x260x30
- Property has an invisible fence for dogs
- Landscaped
- Level Lot
- Sprinkler System
- The community has rules related to zoning restrictions
Parking
- 3 Car Attached Garage
Home Design
- Tri-Level Property
- Frame Construction
- Asphalt Roof
- Vinyl Siding
Interior Spaces
- 1,970 Sq Ft Home
- Vaulted Ceiling
- Wood Burning Stove
- Gas Fireplace
- Mud Room
- Great Room
Kitchen
- Oven or Range
- Microwave
- Dishwasher
- Reverse Osmosis System
Bedrooms and Bathrooms
- 3 Bedrooms
Laundry
- Dryer
- Washer
Basement
- Partial Basement
- Crawl Space
Outdoor Features
- Deck
- Covered patio or porch
Utilities
- Forced Air Heating and Cooling System
- Well
- Water Softener is Owned
- Cable TV Available
Community Details
- T C Acres Community
Ownership History
Purchase Details
Home Financials for this Owner
Home Financials are based on the most recent Mortgage that was taken out on this home.Purchase Details
Purchase Details
Purchase Details
Similar Homes in Williamsburg, MI
Home Values in the Area
Average Home Value in this Area
Purchase History
| Date | Type | Sale Price | Title Company |
|---|---|---|---|
| Grant Deed | $229,900 | -- | |
| Deed | $149,900 | -- | |
| Deed | $165,000 | -- | |
| Deed | -- | -- |
Property History
| Date | Event | Price | Change | Sq Ft Price |
|---|---|---|---|---|
| 04/12/2021 04/12/21 | Sold | $300,000 | +13.2% | $169 / Sq Ft |
| 02/25/2021 02/25/21 | For Sale | $265,000 | +15.3% | $149 / Sq Ft |
| 04/05/2019 04/05/19 | Sold | $229,900 | 0.0% | $117 / Sq Ft |
| 04/03/2019 04/03/19 | Pending | -- | -- | -- |
| 03/04/2019 03/04/19 | Price Changed | $229,900 | -5.2% | $117 / Sq Ft |
| 01/28/2019 01/28/19 | Price Changed | $242,500 | -3.0% | $123 / Sq Ft |
| 10/12/2018 10/12/18 | Price Changed | $250,000 | -5.7% | $127 / Sq Ft |
| 09/25/2018 09/25/18 | For Sale | $265,000 | -- | $135 / Sq Ft |
Tax History Compared to Growth
Tax History
| Year | Tax Paid | Tax Assessment Tax Assessment Total Assessment is a certain percentage of the fair market value that is determined by local assessors to be the total taxable value of land and additions on the property. | Land | Improvement |
|---|---|---|---|---|
| 2025 | $3,573 | $192,500 | $0 | $0 |
| 2024 | $2,473 | $194,900 | $0 | $0 |
| 2023 | $2,309 | $101,400 | $0 | $0 |
| 2022 | $3,080 | $129,600 | $0 | $0 |
| 2021 | $2,417 | $101,400 | $0 | $0 |
| 2020 | $2,237 | $99,700 | $0 | $0 |
| 2019 | $2,048 | $97,800 | $0 | $0 |
| 2018 | $2,010 | $86,500 | $0 | $0 |
| 2017 | -- | $89,600 | $0 | $0 |
| 2016 | -- | $92,000 | $0 | $0 |
| 2014 | -- | $78,600 | $0 | $0 |
| 2012 | -- | $77,100 | $0 | $0 |
Agents Affiliated with this Home
-

Seller's Agent in 2021
Nan Ray
CENTURY 21 Northland
(231) 642-1805
104 Total Sales
-

Buyer's Agent in 2021
Logan Kline
Berkshire Hathaway Homeservices - TC
(231) 631-6037
25 Total Sales
-

Seller's Agent in 2019
Ashley Rokos
Phoenix Property Partners
(231) 342-3775
17 Total Sales
Map
Source: Northern Great Lakes REALTORS® MLS
MLS Number: 1853353
APN: 13-760-010-00
- 4900 Truax Lake Rd Unit 34
- 10746 Deal Rd
- 0 French Ct
- 11268 Watson Rd
- 5867 Mabel Rd
- Lot 1 Dockery Rd
- Lot 1 Dockery Rd
- 3383 Dockery Rd E Unit 4
- 0 Samels Rd Unit 1931889
- 0 Unit 20 Nw Dockery Rd Unit Nw 24207552
- 0 Unit 20 Nw Dockery Rd Unit Nw 24186742
- Unit 8 Dockery Rd E
- Unit 20 Dockery Rd E
- 9792 Deal Rd
- Lot 19 Cushman Ct Unit 19
- 4462 Farrell Rd
- 0 Baggs Rd
- 5721 N Broomhead Rd
- 6412 Applewood Ln
- 6488 Cook Rd
