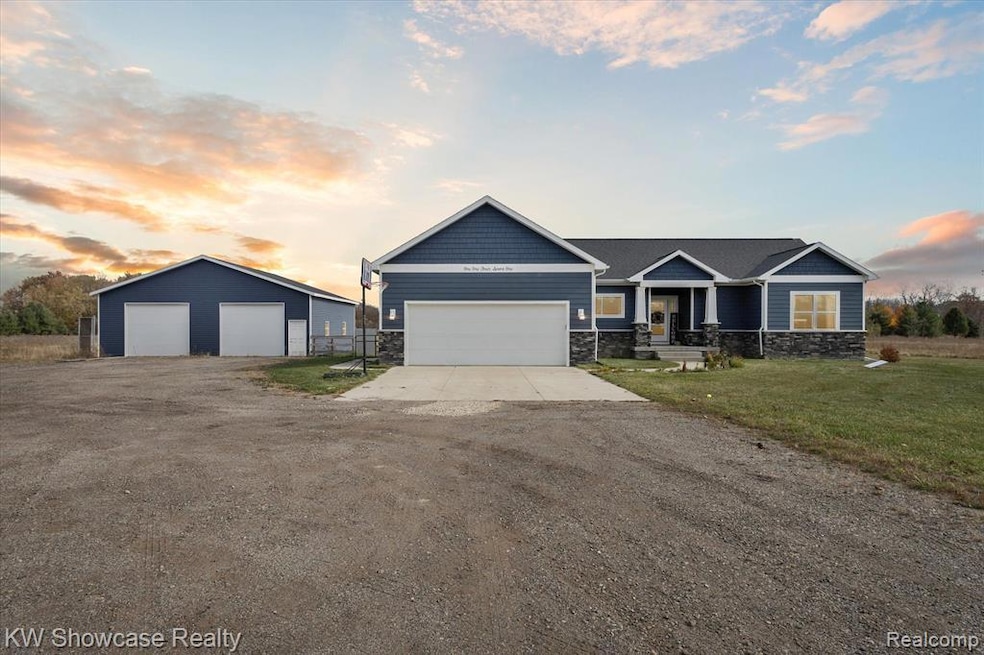Estimated payment $3,110/month
Highlights
- 5.01 Acre Lot
- Ranch Style House
- Ground Level Unit
- Leon W. Hayes Middle School Rated A-
- Pole Barn
- No HOA
About This Home
Beautiful Newer (2019 Custom Built) 4 Bedroom 2 Full Bath Ranch with over 2600 Square Feet Including Finished Lower Level on 5 Beautiful Acres with 40x40 Pole Barn * Home has Great Open Floor Plan with Great Room with LP Gas Fireplace Open to Kitchen /Dining Room with 9 Ft Door Wall Leading to Spacious Exposed Aggregate Covered Patio * Gourmet Kitchen with Snack Bar, White Shaker Cabinets, Granite Counters & Black Stainless Steel Appliances * Primary Suite has Custom Shower, Double Vanity Sink & Huge Walk-In Closet * Split Floor Plan with 2 Guest Bedroom and Full Bath On Opposite side of Home * Beautiful Finished Lower Level with 4th Bedroom, Plumbed for 3rd Full Bathroom * Large Family Room and Bar Area * Plus Good Storage area in Mechanical Room * Outside has 40x40 Insulated Pole Barn with 2-12x10 Overhead Doors, Cement Floor and 100 Amp Electric Service Panel * Located on a Spacious 5 acre lot in Eagle with Grand Ledge School Disctrict.
Home Details
Home Type
- Single Family
Est. Annual Taxes
Year Built
- Built in 2019
Lot Details
- 5.01 Acre Lot
- Lot Dimensions are 360x611
- Fenced
Home Design
- Ranch Style House
- Poured Concrete
- Asphalt Roof
- Stone Siding
- Vinyl Construction Material
Interior Spaces
- 1,417 Sq Ft Home
- Great Room with Fireplace
Kitchen
- Microwave
- Dishwasher
Bedrooms and Bathrooms
- 4 Bedrooms
- 2 Full Bathrooms
Laundry
- Dryer
- Washer
Finished Basement
- Sump Pump
- Stubbed For A Bathroom
- Natural lighting in basement
Parking
- 2.5 Car Attached Garage
- Front Facing Garage
- Garage Door Opener
Outdoor Features
- Exterior Lighting
- Pole Barn
- Porch
Location
- Ground Level Unit
Utilities
- Forced Air Heating and Cooling System
- Heating System Uses Propane
- Liquid Propane Gas Water Heater
Community Details
- No Home Owners Association
Listing and Financial Details
- Assessor Parcel Number 15000620001505
Map
Home Values in the Area
Average Home Value in this Area
Tax History
| Year | Tax Paid | Tax Assessment Tax Assessment Total Assessment is a certain percentage of the fair market value that is determined by local assessors to be the total taxable value of land and additions on the property. | Land | Improvement |
|---|---|---|---|---|
| 2025 | $8,940 | $207,800 | $34,600 | $173,200 |
| 2024 | $20 | $166,300 | $31,000 | $135,300 |
| 2023 | $1,658 | $152,950 | $0 | $0 |
| 2022 | $4,719 | $137,850 | $25,900 | $111,950 |
| 2021 | $4,568 | $133,700 | $26,050 | $107,650 |
| 2020 | $3,716 | $110,350 | $23,500 | $86,850 |
| 2019 | $981 | $22,300 | $22,300 | $0 |
| 2018 | $922 | $21,050 | $21,050 | $0 |
| 2017 | $903 | $20,850 | $20,850 | $0 |
| 2016 | $903 | $19,750 | $19,750 | $0 |
| 2015 | $910 | $18,450 | $0 | $0 |
| 2011 | -- | $23,950 | $0 | $0 |
Property History
| Date | Event | Price | List to Sale | Price per Sq Ft | Prior Sale |
|---|---|---|---|---|---|
| 10/31/2024 10/31/24 | Pending | -- | -- | -- | |
| 10/24/2024 10/24/24 | For Sale | $524,900 | +11.7% | $370 / Sq Ft | |
| 08/08/2023 08/08/23 | Sold | $470,000 | -3.1% | $212 / Sq Ft | View Prior Sale |
| 07/14/2023 07/14/23 | Pending | -- | -- | -- | |
| 06/05/2023 06/05/23 | For Sale | $485,000 | +1112.5% | $219 / Sq Ft | |
| 02/26/2019 02/26/19 | Sold | $40,000 | -11.1% | -- | View Prior Sale |
| 01/27/2019 01/27/19 | Pending | -- | -- | -- | |
| 09/27/2018 09/27/18 | For Sale | $45,000 | -- | -- |
Purchase History
| Date | Type | Sale Price | Title Company |
|---|---|---|---|
| Warranty Deed | $524,900 | None Listed On Document | |
| Warranty Deed | $524,900 | None Listed On Document | |
| Warranty Deed | $470,000 | Diversified National Title | |
| Warranty Deed | $40,000 | Liberty Title | |
| Warranty Deed | $28,000 | None Available |
Source: Realcomp
MLS Number: 20240080183
APN: 150-006-200-015-05
- 11191 W Chadwick Rd
- 10696 W Clark Rd
- 11781 W Herbison Rd
- 7895 W Herbison Rd
- 10880 S Francis Rd
- 11500 Eden Trail
- 10349 S Francis Rd
- 7837 W Grand
- 4975 W Cutler Rd
- 14507 McCrumb Rd
- 6157 W Stoll Rd
- 7900 Church Rd
- 4270 Calipso Ct
- 12684 Airport Rd
- 4083 W Herbison Rd
- 00 Driftwood Dr
- 0 Driftwood Dr
- 16831 Steiner Way
- 11740 Kalamata Dr
- 0 Saint Johns Chase
Ask me questions while you tour the home.

