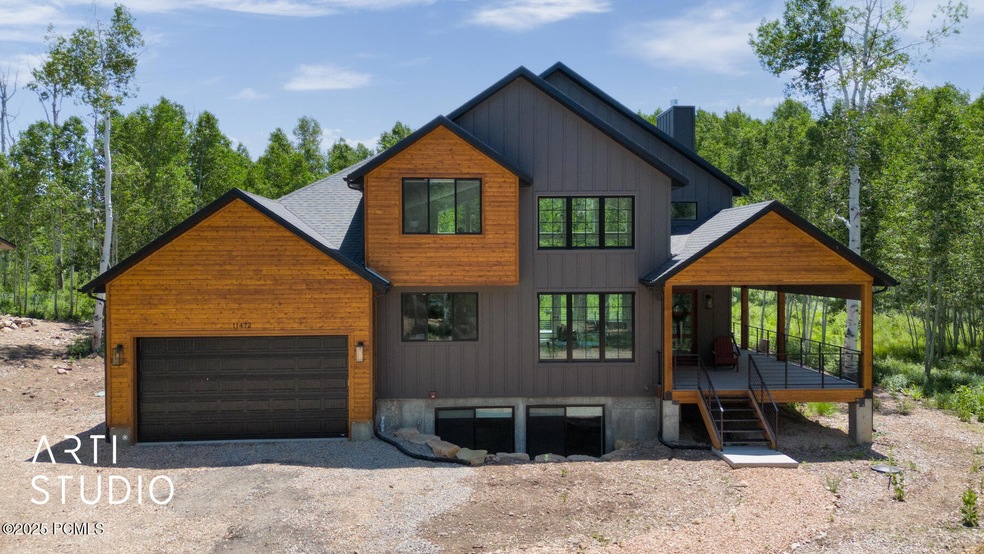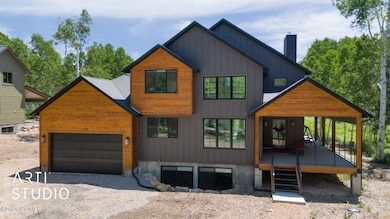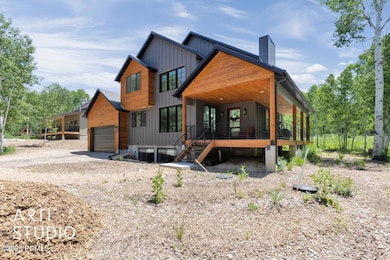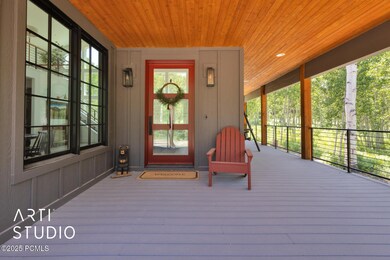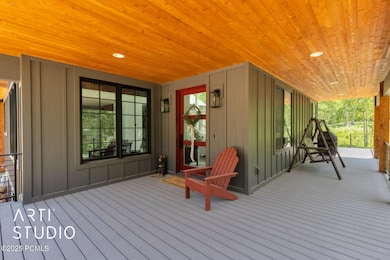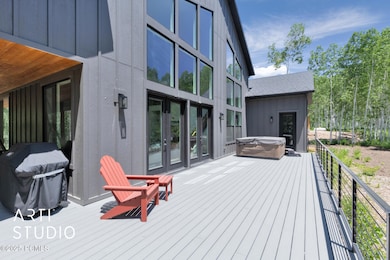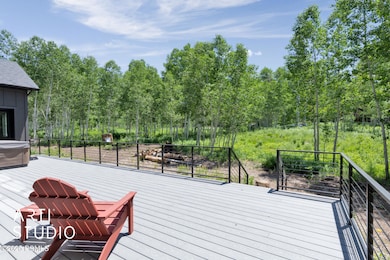11472 E Marigold N Heber City, UT 84032
Estimated payment $9,207/month
Highlights
- Building Security System
- Spa
- Open Floorplan
- Home Theater
- View of Trees or Woods
- Deck
About This Home
Welcome to your mountain escape in the exclusive community of Timber Lakes! With floor-to-ceiling windows and high-end fixtures and finishes, this stunning cabin offers the perfect blend of luxury and nature. Boasting a large wrap-around deck with a hot tub, grill, and loungers, you'll love spending time in the outdoors surrounded by the beautiful aspen trees. Indoors, the cabin boasts top-of-the-line Thermador appliances in the sleek kitchen, making cooking and entertaining a delight. Enjoy three private bedrooms plus a great room in the basement with beautiful built in bunk beds. The interior is fully furnished with exquisite taste, offering a cozy yet elegant ambiance that makes you feel right at home from day one. Located just moments away from hiking trails, snowmobiling routes, and a myriad of outdoor adventures, this property is perfect for both the nature-lover and home body. Don't miss out on this exceptional opportunity to own a piece of paradise in Timber Lakes. Your dream cabin awaits-schedule your private tour today and start envisioning your life in this outdoor paradise!
Listing Agent
ERA Brokers Consolidated (SLC) License #12262137-SA00 Listed on: 04/22/2025

Home Details
Home Type
- Single Family
Est. Annual Taxes
- $10,819
Year Built
- Built in 2022
Lot Details
- 0.51 Acre Lot
- Landscaped
- Level Lot
- Many Trees
HOA Fees
- $119 Monthly HOA Fees
Parking
- 2 Car Attached Garage
Property Views
- Woods
- Trees
Home Design
- Contemporary Architecture
- Cabin
- Wood Frame Construction
- Shingle Roof
- Asphalt Roof
- Wood Siding
- Concrete Perimeter Foundation
Interior Spaces
- 3,707 Sq Ft Home
- Multi-Level Property
- Open Floorplan
- Furnished
- Vaulted Ceiling
- Gas Fireplace
- Great Room
- Family Room
- Formal Dining Room
- Home Theater
- Loft
- Basement
- Sump Pump
- Fire and Smoke Detector
Kitchen
- Breakfast Bar
- Oven
- Gas Range
- Microwave
- Freezer
- Dishwasher
- Kitchen Island
- Granite Countertops
- Disposal
Flooring
- Carpet
- Vinyl
Bedrooms and Bathrooms
- 3 Bedrooms
- Primary Bedroom on Main
- Walk-In Closet
- Double Vanity
Laundry
- Laundry Room
- Washer
Outdoor Features
- Spa
- Deck
- Outdoor Gas Grill
- Porch
Utilities
- Forced Air Heating and Cooling System
- Heating System Uses Propane
- Programmable Thermostat
- Propane
- Natural Gas Connected
- Septic Tank
- High Speed Internet
- Cable TV Available
Listing and Financial Details
- Assessor Parcel Number 00-0011-9342
Community Details
Overview
- Association fees include security, snow removal
- Association Phone (435) 200-9888
- Visit Association Website
- Timberlakes Area Subdivision
Recreation
- Trails
Security
- Building Security System
Map
Home Values in the Area
Average Home Value in this Area
Tax History
| Year | Tax Paid | Tax Assessment Tax Assessment Total Assessment is a certain percentage of the fair market value that is determined by local assessors to be the total taxable value of land and additions on the property. | Land | Improvement |
|---|---|---|---|---|
| 2025 | $13 | $1,258,120 | $150,000 | $1,108,120 |
| 2024 | $10,820 | $1,275,750 | $132,500 | $1,143,250 |
| 2023 | $10,820 | $1,222,415 | $120,000 | $1,102,415 |
| 2022 | $3,929 | $421,470 | $82,550 | $338,920 |
| 2021 | $966 | $82,550 | $82,550 | $0 |
| 2020 | $784 | $65,000 | $65,000 | $0 |
| 2019 | $309 | $27,500 | $0 | $0 |
| 2018 | $309 | $27,500 | $0 | $0 |
| 2017 | $281 | $25,000 | $0 | $0 |
| 2016 | $287 | $25,000 | $0 | $0 |
| 2015 | $270 | $25,000 | $25,000 | $0 |
| 2014 | $279 | $25,000 | $25,000 | $0 |
Property History
| Date | Event | Price | List to Sale | Price per Sq Ft | Prior Sale |
|---|---|---|---|---|---|
| 06/21/2025 06/21/25 | Price Changed | $1,550,000 | -3.1% | $418 / Sq Ft | |
| 02/22/2025 02/22/25 | For Sale | $1,600,000 | +10.4% | $432 / Sq Ft | |
| 02/15/2023 02/15/23 | Sold | -- | -- | -- | View Prior Sale |
| 02/07/2023 02/07/23 | Pending | -- | -- | -- | |
| 11/18/2022 11/18/22 | For Sale | $1,449,000 | -- | $391 / Sq Ft |
Purchase History
| Date | Type | Sale Price | Title Company |
|---|---|---|---|
| Warranty Deed | -- | -- | |
| Warranty Deed | -- | Metro National Title | |
| Interfamily Deed Transfer | -- | None Available |
Source: Park City Board of REALTORS®
MLS Number: 12501688
APN: 00-0011-9342
- 503 N Trappers Loop Rd Unit 63
- 2151 S Westview Dr W Unit 1366
- 2482 E Boulder Top Way Unit 462
- 4011 E Lazy Eleven Ln S Unit 2
- 1678 S Ridgeline Dr Unit 1276
- 11467 N Regal Ridge Ct Unit 3
- 6336 E Evening Star Dr
- 1302 E Wildflower Ln Unit 215
- 4014 E Islay Dr Unit 142
- 3788 E Huntley Way
- 12090 N Sage Hollow Cir Unit 24
- 7421 N Victory Ranch Dr
- 7421 N Victory Ranch Dr Unit 125
- 1901 S Sawmill Blvd E
- 1266 E Wildflower Cir Unit 213
- 4036 E Lazy Eleven Ln S
- 2762 E Hayloft Ln Unit 209
- 3788 E Huntley Way Unit 56
- 4410 S Fawn Way Unit 2038
- 2965 E Cougar Moon Dr Unit 102
- 88 2385 Paradise N Unit 88
- 1385 E Lasso Trail
- 8855 E Acorn Way Unit 1
- 1218 S Sawmill Blvd
- 144 E Turner Mill Rd
- 625 E 1200 S
- 105 E Turner Mill Rd
- 814 N 1490 E Unit Apartment
- 1235 N 1350 E Unit A
- 2005 N Lookout Peak Cir
- 212 E 1720 N
- 1854 N High Uintas Ln Unit ID1249882P
- 2573 N Wildflower Ln
- 2455 N Meadowside Way
- 2377 N Wildwood Ln
- 2389 N Wildwood Ln
- 2503 Wildwood Ln
- 884 E Hamlet Cir S
- 284 S 550 E
- 2790 N Commons Blvd
