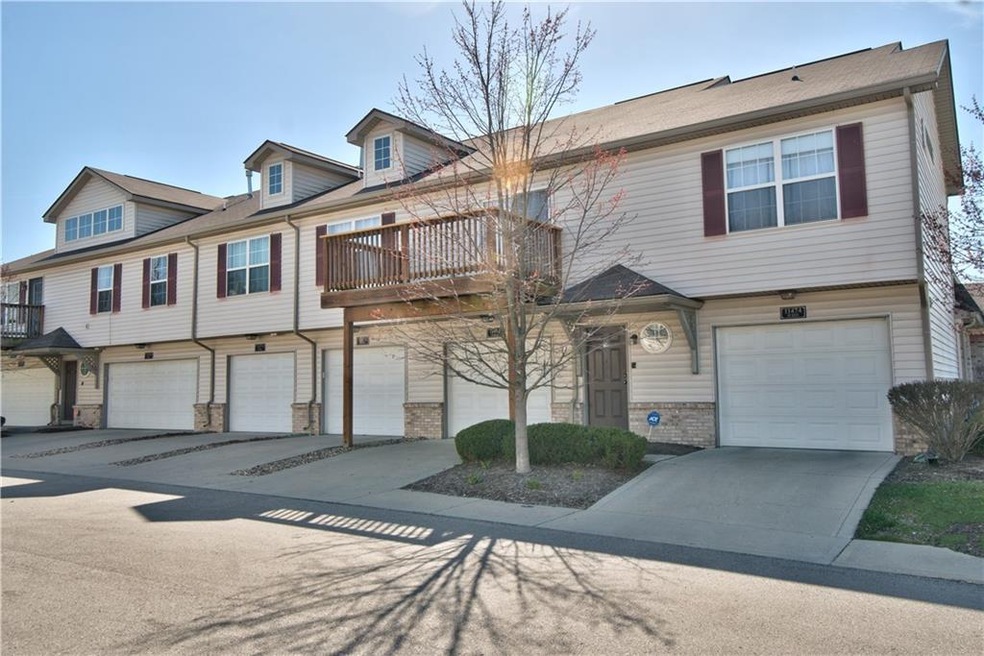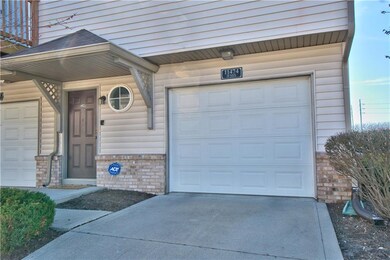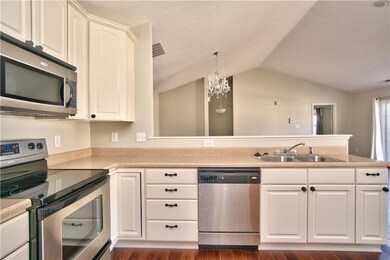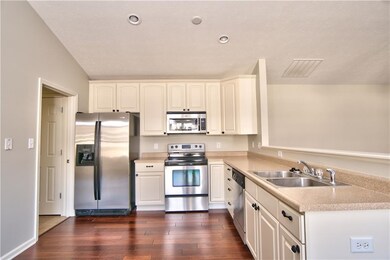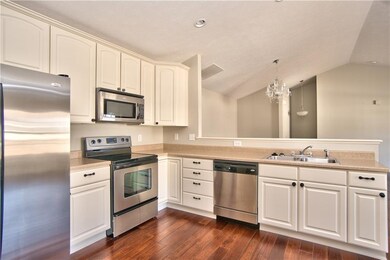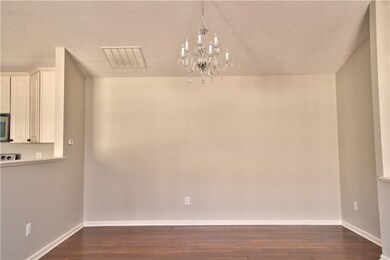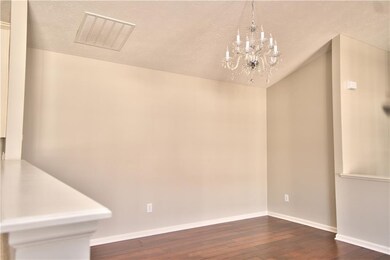
11474 Clay Ct Unit 105 Fishers, IN 46037
Hawthorn Hills NeighborhoodHighlights
- Cathedral Ceiling
- Woodwork
- Security System Owned
- Fishers Elementary School Rated A-
- Walk-In Closet
- Forced Air Heating and Cooling System
About This Home
As of July 2018Cool, calm and sophisticated with a youthful edge, this functional condo is light and open. Hardwood floors and grey walls create a style waiting for you to add your personal style for a finishing touch. Vaulted ceilings, white kitchen cabinets, stainless steel appliances and a pantry provide the space and storage you expect in a well appointed kitchen. Kitchen open to great room and dining area. Located convenient to shopping, highways, restaurants and entertainment. Highly sought after end unit with 1 car garage. Newly updated deck for entertaining or outdoor living. Maintenance free. Updates too numerous to mention include: new paint, new hot water heater, lighting and more. This condo is literally move in ready.
Last Agent to Sell the Property
Keller Williams Indy Metro NE License #RB14050894 Listed on: 04/26/2018

Last Buyer's Agent
John Stewart
F.C. Tucker Company

Property Details
Home Type
- Condominium
Est. Annual Taxes
- $3,082
Year Built
- Built in 2006
Home Design
- Slab Foundation
- Vinyl Construction Material
Interior Spaces
- 2-Story Property
- Woodwork
- Cathedral Ceiling
- Attic Access Panel
- Security System Owned
- Laundry on upper level
Kitchen
- Electric Oven
- Microwave
- Dishwasher
- Disposal
Bedrooms and Bathrooms
- 2 Bedrooms
- Walk-In Closet
- 2 Full Bathrooms
Parking
- Garage
- Driveway
Utilities
- Forced Air Heating and Cooling System
- Heating System Uses Gas
- Gas Water Heater
Listing and Financial Details
- Assessor Parcel Number 291506208006000006
Community Details
Overview
- Association fees include insurance, lawncare, ground maintenance, snow removal, trash
- Highpoint Ridge Subdivision
- Property managed by Association Management Plus
Security
- Fire and Smoke Detector
Ownership History
Purchase Details
Home Financials for this Owner
Home Financials are based on the most recent Mortgage that was taken out on this home.Purchase Details
Home Financials for this Owner
Home Financials are based on the most recent Mortgage that was taken out on this home.Purchase Details
Home Financials for this Owner
Home Financials are based on the most recent Mortgage that was taken out on this home.Similar Home in the area
Home Values in the Area
Average Home Value in this Area
Purchase History
| Date | Type | Sale Price | Title Company |
|---|---|---|---|
| Warranty Deed | -- | Chicago Title Co Llc | |
| Warranty Deed | -- | Title Links Llc | |
| Corporate Deed | -- | Stewart Title Svcs In Inc |
Mortgage History
| Date | Status | Loan Amount | Loan Type |
|---|---|---|---|
| Open | $135,000 | New Conventional | |
| Closed | $137,750 | New Conventional | |
| Previous Owner | $106,600 | New Conventional | |
| Previous Owner | $113,600 | Unknown |
Property History
| Date | Event | Price | Change | Sq Ft Price |
|---|---|---|---|---|
| 07/31/2018 07/31/18 | Sold | $145,000 | 0.0% | $103 / Sq Ft |
| 06/13/2018 06/13/18 | Pending | -- | -- | -- |
| 06/12/2018 06/12/18 | For Sale | $145,000 | 0.0% | $103 / Sq Ft |
| 04/27/2018 04/27/18 | Pending | -- | -- | -- |
| 04/26/2018 04/26/18 | For Sale | $145,000 | +11.5% | $103 / Sq Ft |
| 09/29/2017 09/29/17 | Sold | $130,000 | +0.1% | $92 / Sq Ft |
| 09/16/2017 09/16/17 | Pending | -- | -- | -- |
| 08/26/2017 08/26/17 | Price Changed | $129,900 | -2.0% | $92 / Sq Ft |
| 08/18/2017 08/18/17 | Price Changed | $132,500 | -5.0% | $94 / Sq Ft |
| 08/03/2017 08/03/17 | For Sale | $139,500 | 0.0% | $99 / Sq Ft |
| 06/08/2017 06/08/17 | Pending | -- | -- | -- |
| 05/31/2017 05/31/17 | Price Changed | $139,500 | -2.1% | $99 / Sq Ft |
| 05/08/2017 05/08/17 | For Sale | $142,500 | -- | $101 / Sq Ft |
Tax History Compared to Growth
Tax History
| Year | Tax Paid | Tax Assessment Tax Assessment Total Assessment is a certain percentage of the fair market value that is determined by local assessors to be the total taxable value of land and additions on the property. | Land | Improvement |
|---|---|---|---|---|
| 2024 | $1,805 | $204,100 | $77,000 | $127,100 |
| 2023 | $1,805 | $184,700 | $58,000 | $126,700 |
| 2022 | $1,886 | $177,300 | $58,000 | $119,300 |
| 2021 | $1,401 | $143,800 | $44,300 | $99,500 |
| 2020 | $1,425 | $137,500 | $44,300 | $93,200 |
| 2019 | $1,274 | $127,000 | $39,300 | $87,700 |
| 2018 | $1,287 | $128,000 | $39,300 | $88,700 |
| 2017 | $3,051 | $131,200 | $39,300 | $91,900 |
| 2016 | $3,082 | $133,300 | $39,300 | $94,000 |
| 2014 | $2,514 | $116,900 | $46,800 | $70,100 |
| 2013 | $2,514 | $111,400 | $46,800 | $64,600 |
Agents Affiliated with this Home
-

Seller's Agent in 2018
Rhonda Hoeft
Keller Williams Indy Metro NE
(317) 828-5557
1 in this area
138 Total Sales
-
J
Buyer's Agent in 2018
John Stewart
F.C. Tucker Company
-

Seller's Agent in 2017
Allen Williams
Berkshire Hathaway Home
(317) 339-2256
81 in this area
930 Total Sales
Map
Source: MIBOR Broker Listing Cooperative®
MLS Number: MBR21562242
APN: 29-15-06-208-006.000-006
- 11475 Clay Ct Unit 103
- 11359 Cumberland Rd
- 11436 Mossy Ct Unit 101
- 9732 Junction Station
- 9728 Junction Station
- 9987 Rainbow Falls Ln
- 9703 Fortune Dr
- 11458 Falling Water Way
- 10075 Niagara Dr
- 10860 Pine Bluff Dr
- 10832 Washington Bay Dr
- 9259 Oak Knoll Ln
- 9158 Oak Knoll Ln
- 9148 Oak Knoll Ln
- 11445 N School St
- 9776 Overcrest Dr
- 10707 Burning Ridge Ln
- 10632 Eric Ct
- 10886 Hamilton Pass
- 8740 Morgan Dr
