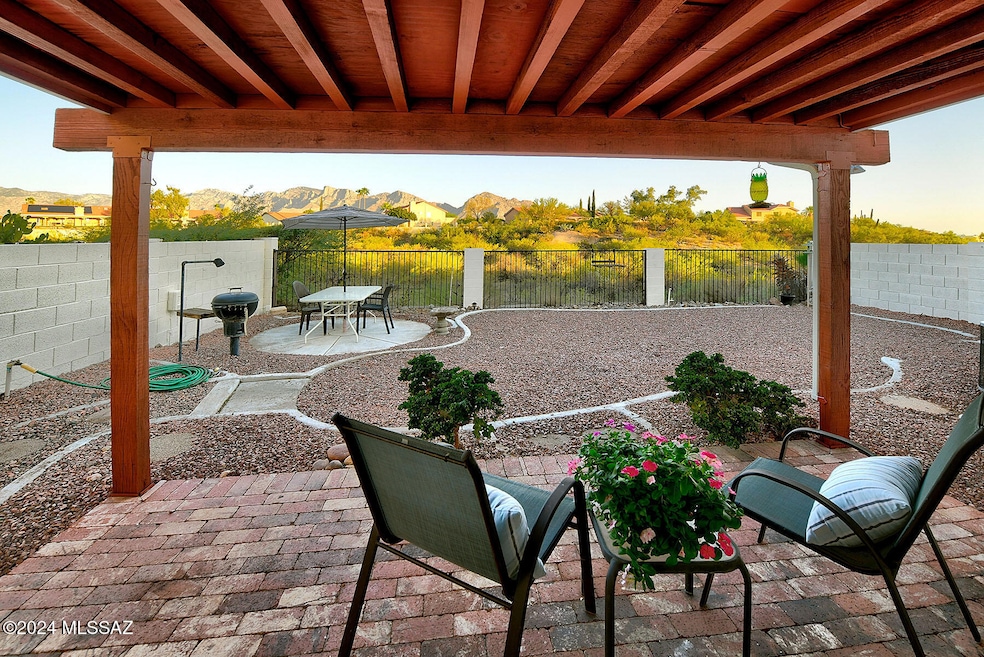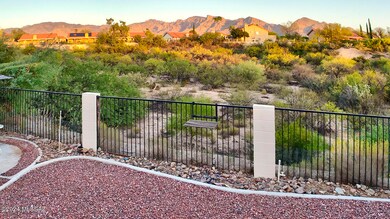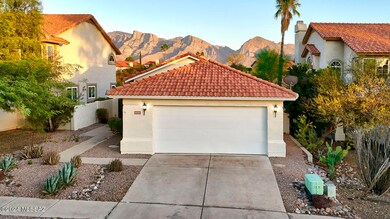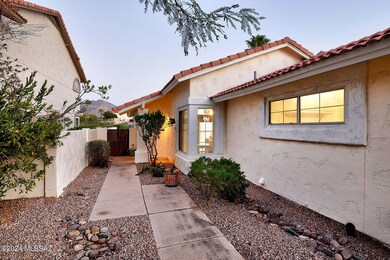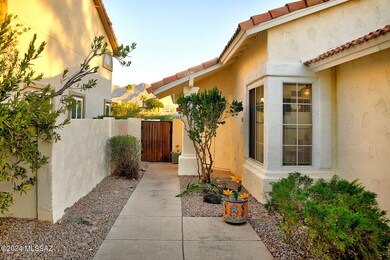
11474 N Eagle Peak Dr Tucson, AZ 85737
Highlights
- 2 Car Garage
- Contemporary Architecture
- Engineered Wood Flooring
- Mountain View
- Cathedral Ceiling
- Covered patio or porch
About This Home
As of November 2024ADORABLE 2 BR/ 2 BA TILE ROOFED, ONE STORY COPPER CREEK HOME ON A FABULOUS EAST FACING LOT BACKING NATURAL AREA AND WASH WITH UNOBSTRUCTED CATALINA VIEWS! HOME BOASTS A SPACIOUS LIVING/ DINING ROOM, COZY KITCHEN W/ NOOK, BREAKFAST BAR AND UPDATED APPLIANCES, TILE AND WOOD FLOORING (NO CARPET), MANY CEILING FANS, FRESH PAINT INSIDE AND OUT, 2 CAR CARAGE WITH SINK AND LOTS OF STORAGE CABINETS, OUTSIDE DISTRESSED BRICK PAVERS AND SHADY COVERED PATIO WITH INCREDIBLE MOUNTAIN VIEWS! HVAC REPLACED IN 2018 AND ENTIRE HOME WAS REPLUMBED IN 2023. LOWEST PRICED SINGLE-FAMILY HOME IN ORO VALLEY!
Last Agent to Sell the Property
Alison Hurd
Hurd Homes Listed on: 10/04/2024
Last Buyer's Agent
Alison Hurd
Hurd Homes Listed on: 10/04/2024
Home Details
Home Type
- Single Family
Est. Annual Taxes
- $1,727
Year Built
- Built in 1989
Lot Details
- 6,098 Sq Ft Lot
- Cul-De-Sac
- Lot includes common area
- West Facing Home
- East or West Exposure
- Block Wall Fence
- Shrub
- Paved or Partially Paved Lot
- Back and Front Yard
- Property is zoned Oro Valley - R1
HOA Fees
- $30 Monthly HOA Fees
Property Views
- Mountain
- Desert
Home Design
- Contemporary Architecture
- Ranch Style House
- Mediterranean Architecture
- Frame With Stucco
- Tile Roof
Interior Spaces
- 1,202 Sq Ft Home
- Shelving
- Cathedral Ceiling
- Ceiling Fan
- Skylights
- Double Pane Windows
- Family Room Off Kitchen
- Living Room
- Dining Area
- Sink in Utility Room
- Fire and Smoke Detector
Kitchen
- Breakfast Area or Nook
- Breakfast Bar
- Electric Range
- Dishwasher
- Disposal
Flooring
- Engineered Wood
- Pavers
- Ceramic Tile
Bedrooms and Bathrooms
- 2 Bedrooms
- Walk-In Closet
- 2 Full Bathrooms
- Bathtub with Shower
- Exhaust Fan In Bathroom
Laundry
- Laundry in Garage
- Dryer
- Washer
Parking
- 2 Car Garage
- Parking Storage or Cabinetry
- Garage Door Opener
- Driveway
Schools
- Copper Creek Elementary School
- Wilson K-8 Middle School
- Ironwood Ridge High School
Utilities
- Central Air
- Heat Pump System
- Electric Water Heater
- High Speed Internet
- Phone Available
- Cable TV Available
Additional Features
- No Interior Steps
- Covered patio or porch
Community Details
- Association fees include common area maintenance, street maintenance
- Copper Creek I Block L Subdivision
- The community has rules related to deed restrictions, no recreational vehicles or boats
Ownership History
Purchase Details
Home Financials for this Owner
Home Financials are based on the most recent Mortgage that was taken out on this home.Purchase Details
Purchase Details
Home Financials for this Owner
Home Financials are based on the most recent Mortgage that was taken out on this home.Similar Homes in Tucson, AZ
Home Values in the Area
Average Home Value in this Area
Purchase History
| Date | Type | Sale Price | Title Company |
|---|---|---|---|
| Warranty Deed | $349,900 | Premier Title | |
| Warranty Deed | $349,900 | Premier Title | |
| Interfamily Deed Transfer | -- | None Available | |
| Warranty Deed | $215,000 | None Available |
Mortgage History
| Date | Status | Loan Amount | Loan Type |
|---|---|---|---|
| Open | $343,561 | FHA | |
| Closed | $343,561 | FHA | |
| Previous Owner | $331,500 | Reverse Mortgage Home Equity Conversion Mortgage | |
| Previous Owner | $60,000 | New Conventional | |
| Previous Owner | $20,000 | Credit Line Revolving |
Property History
| Date | Event | Price | Change | Sq Ft Price |
|---|---|---|---|---|
| 11/22/2024 11/22/24 | Sold | $349,900 | 0.0% | $291 / Sq Ft |
| 11/13/2024 11/13/24 | Pending | -- | -- | -- |
| 10/04/2024 10/04/24 | For Sale | $349,900 | -- | $291 / Sq Ft |
Tax History Compared to Growth
Tax History
| Year | Tax Paid | Tax Assessment Tax Assessment Total Assessment is a certain percentage of the fair market value that is determined by local assessors to be the total taxable value of land and additions on the property. | Land | Improvement |
|---|---|---|---|---|
| 2024 | $1,647 | $18,313 | -- | -- |
| 2023 | $1,647 | $17,441 | $0 | $0 |
| 2022 | $1,565 | $16,611 | $0 | $0 |
| 2021 | $1,596 | $11,509 | $0 | $0 |
| 2020 | $1,554 | $15,556 | $0 | $0 |
| 2019 | $1,489 | $15,300 | $0 | $0 |
| 2018 | $1,409 | $13,737 | $0 | $0 |
| 2017 | $1,952 | $13,737 | $0 | $0 |
| 2016 | $1,868 | $13,613 | $0 | $0 |
| 2015 | $1,927 | $13,750 | $0 | $0 |
Agents Affiliated with this Home
-
A
Seller's Agent in 2024
Alison Hurd
Hurd Homes
Map
Source: MLS of Southern Arizona
MLS Number: 22424751
APN: 224-06-0260
- 11561 N Eagle Peak Dr
- 11301 N Silver Pheasant Loop
- 1054 W Squawbush Ct
- 11629 N Copper Creek Dr
- 1090 W Eagle Landing Place
- 11612 N Rain Rock Way
- 199 W Naranja Dr
- 11677 N Copper Creek Dr
- 11460 N Palmetto Dunes Ave
- 1133 W Masters Cir
- 11510 N Palmetto Dunes Ave
- 1419 W Red Creek Dr
- 11441 N Palmetto Dunes Ave
- 11321 N Palmetto Dunes Ave
- 11481 N Palmetto Dunes Ave
- 11562 N Scioto Ave
- 11846 N Copper Butte Dr
- 11360 N Scioto Ave
- 11300 N Scioto Ave
- 11140 N Poinsettia Dr
