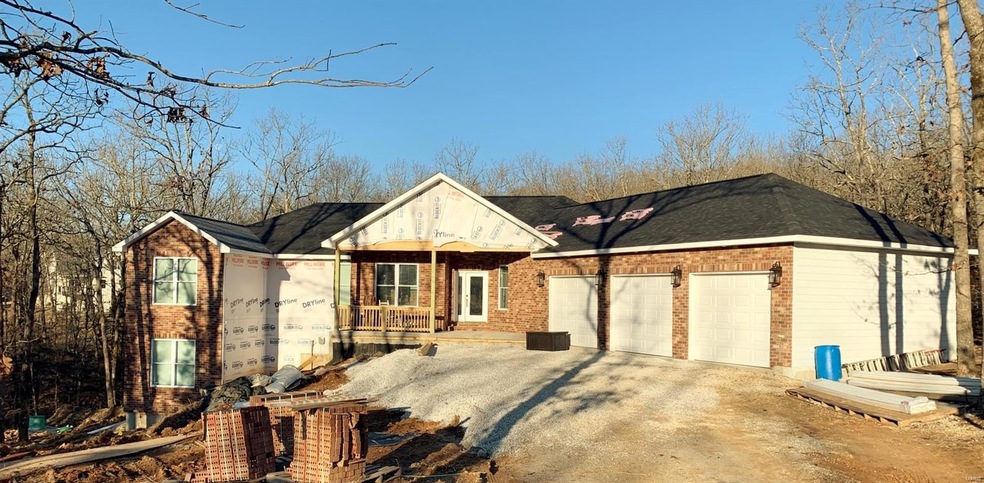
Highlights
- New Construction
- 3 Car Attached Garage
- Forced Air Heating and Cooling System
- Ranch Style House
About This Home
As of July 2023New construction.
lot sold separately (MLS#20057329) so total price would be increased by $37,000.
Last Agent to Sell the Property
REALTY EXECUTIVES FERRELL ASSOCIATES License #2000156832 Listed on: 04/30/2021

Home Details
Home Type
- Single Family
Est. Annual Taxes
- $3,668
Parking
- 3 Car Attached Garage
Home Design
- 2,179 Sq Ft Home
- New Construction
- Ranch Style House
- Traditional Architecture
Bedrooms and Bathrooms
Partially Finished Basement
- Walk-Out Basement
- Basement Fills Entire Space Under The House
Schools
- Harry S. Truman Elem. Elementary School
- Rolla Jr. High Middle School
- Rolla Sr. High School
Utilities
- Forced Air Heating and Cooling System
- Electric Water Heater
Listing and Financial Details
- Assessor Parcel Number 71
Ownership History
Purchase Details
Home Financials for this Owner
Home Financials are based on the most recent Mortgage that was taken out on this home.Similar Homes in Rolla, MO
Home Values in the Area
Average Home Value in this Area
Purchase History
| Date | Type | Sale Price | Title Company |
|---|---|---|---|
| Deed | $495,500 | -- |
Mortgage History
| Date | Status | Loan Amount | Loan Type |
|---|---|---|---|
| Open | $396,400 | New Conventional |
Property History
| Date | Event | Price | Change | Sq Ft Price |
|---|---|---|---|---|
| 07/26/2025 07/26/25 | Price Changed | $689,000 | -1.6% | $138 / Sq Ft |
| 06/12/2025 06/12/25 | Price Changed | $699,900 | -2.1% | $140 / Sq Ft |
| 05/29/2025 05/29/25 | For Sale | $715,000 | +0.7% | $143 / Sq Ft |
| 07/07/2023 07/07/23 | Sold | -- | -- | -- |
| 06/06/2023 06/06/23 | Pending | -- | -- | -- |
| 06/06/2023 06/06/23 | For Sale | $710,000 | +52.7% | $148 / Sq Ft |
| 04/30/2021 04/30/21 | Sold | -- | -- | -- |
| 04/30/2021 04/30/21 | Pending | -- | -- | -- |
| 04/30/2021 04/30/21 | For Sale | $465,000 | -- | $213 / Sq Ft |
Tax History Compared to Growth
Tax History
| Year | Tax Paid | Tax Assessment Tax Assessment Total Assessment is a certain percentage of the fair market value that is determined by local assessors to be the total taxable value of land and additions on the property. | Land | Improvement |
|---|---|---|---|---|
| 2025 | $3,668 | $81,940 | $7,700 | $74,240 |
| 2024 | $3,668 | $71,870 | $4,380 | $67,490 |
| 2023 | $3,692 | $71,870 | $4,380 | $67,490 |
| 2022 | $3,106 | $71,870 | $4,380 | $67,490 |
| 2021 | $2,576 | $59,090 | $4,380 | $54,710 |
| 2020 | $0 | $10 | $10 | $0 |
Agents Affiliated with this Home
-
Danielle Jordan

Seller's Agent in 2025
Danielle Jordan
Real Broker LLC
(573) 308-6129
274 in this area
539 Total Sales
-
Amy Davis

Seller's Agent in 2021
Amy Davis
Realty Executives
(573) 465-4147
70 in this area
94 Total Sales
-
Linda Pietsch

Buyer's Agent in 2021
Linda Pietsch
Keller Williams Chesterfield
(573) 364-8373
42 in this area
75 Total Sales
Map
Source: MARIS MLS
MLS Number: MIS21028511
APN: 71-03-9.2-31-004-001-001.040
- 1 the Quarry Plat 4 Phase II
- 10366 County Road 3060
- 10900 Nolte Ct
- 10665 Old Highway 66
- 3600 Center St
- 3600 Center St
- 3600 Center St
- 3600 Center St
- 3600 Center St
- 20 Acres Old Highway 66
- 10920 Timber Dr
- 11701 Old Highway 66
- 12190 Country Club Dr
- 0 Clayton Ct Unit MAR25028555
- 12030 Country Club Dr
- 1330 California Dr
- 10335 Stoltz Dr
- 12160 County Road 3140
- 11907 Pine Forest Dr
- 10625 Pine Needle Cir
