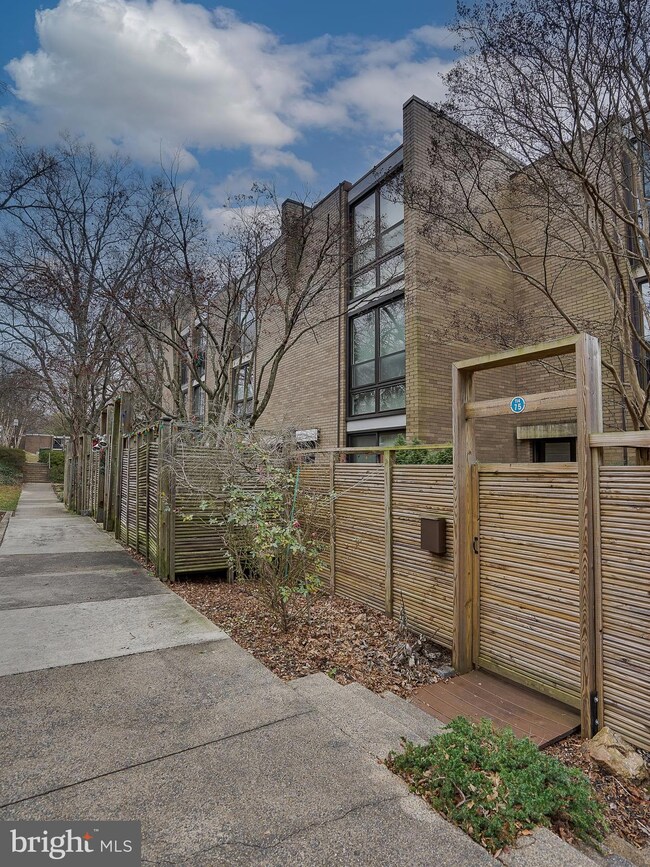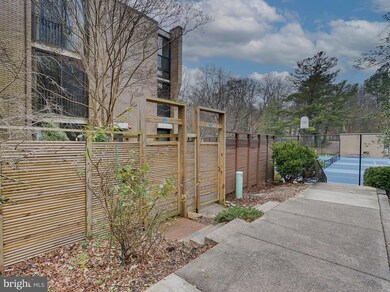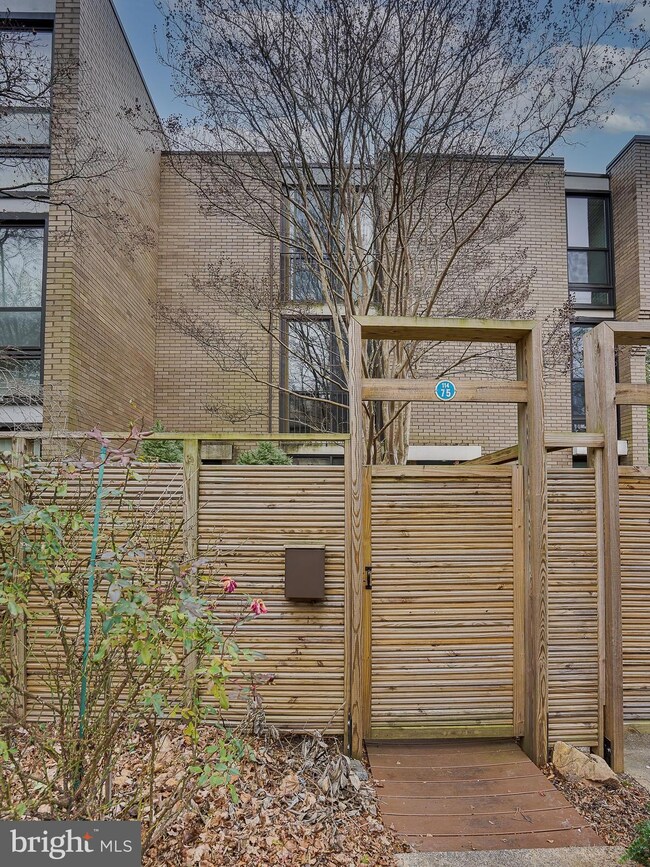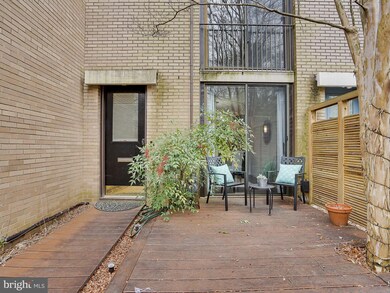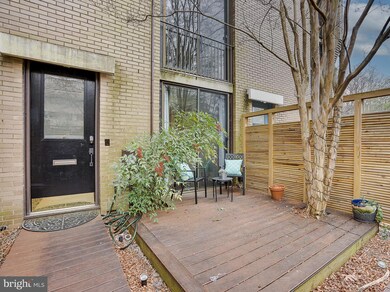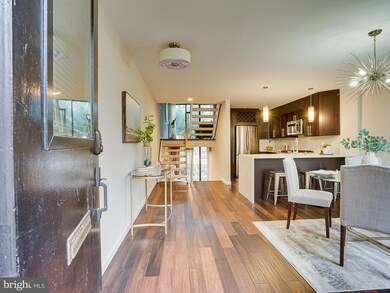
11475 Washington Plaza W Reston, VA 20190
Lake Anne NeighborhoodEstimated Value: $790,000 - $860,000
Highlights
- 25 Feet of Waterfront
- Boat Ramp
- Golf Course Community
- Langston Hughes Middle School Rated A-
- Private Dock Site
- 1-minute walk to North Shore Tennis Courts
About This Home
As of March 2024Stunning Waterfront, Mid-Century-Modern home in located in the heart of Reston--Lake Anne Village Center. Updates are on-point with the modern sensibilities of this beautifully designed home. 3 Bedrooms, 2.5 baths laid out in a unique split-floor plan that provides maximum privacy, and an airy openness. Designed by William J Conklin, one of original 5 architects hired by Robert E. Simon, founder of Reston. Walls of windows bring in tons of light and beautiful views of the quiet Lake Anne canal. Walk to the pool, or paddle over to the Saturday Farmers & Crafts Market. Stroll over to the Brew House for a beer or the Lake Anne Coffee House & Wine Bar for dinner. Get hair cut, a manicure, pick up some chocolates, books, take a spin class or a yoga class-- all just steps away from your front or back door! Take a run round the lake, play tennis or walk over to the pool! Play a game of volleyball at the Lake Anne court-honestly, there won't be any excuses! Live in a community where you get to know your neighbors.
Townhouse Details
Home Type
- Townhome
Est. Annual Taxes
- $8,823
Year Built
- Built in 1965
Lot Details
- 1,576 Sq Ft Lot
- 25 Feet of Waterfront
- Home fronts navigable water
HOA Fees
- $300 Monthly HOA Fees
Home Design
- Midcentury Modern Architecture
- Split Level Home
- Brick Exterior Construction
- Slab Foundation
- Concrete Perimeter Foundation
Interior Spaces
- Open Floorplan
- Family Room
- Living Room
- Dining Room
- Crawl Space
- Kitchen Island
Bedrooms and Bathrooms
- 3 Bedrooms
- En-Suite Primary Bedroom
Parking
- 2 Open Parking Spaces
- 2 Parking Spaces
- Parking Lot
- Assigned Parking
Outdoor Features
- Canoe or Kayak Water Access
- Private Water Access
- Property is near a lake
- Private Dock Site
- Electric Motor Boats Only
- Lake Privileges
Schools
- Lake Anne Elementary School
- Hughes Middle School
- South Lakes High School
Utilities
- Forced Air Heating and Cooling System
- Natural Gas Water Heater
Listing and Financial Details
- Tax Lot K9
- Assessor Parcel Number 0172 10K 0009
Community Details
Overview
- Association fees include common area maintenance, lawn maintenance, management, pier/dock maintenance, pool(s), recreation facility, reserve funds, snow removal, trash
- $68 Other Monthly Fees
- Washington Plaza Cluster HOA
- Lake Anne Of Reston Subdivision
- Community Lake
- Property has 5 Levels
Amenities
- Common Area
- Community Center
- Recreation Room
Recreation
- Boat Ramp
- Boat Dock
- Pier or Dock
- Golf Course Community
- Tennis Courts
- Baseball Field
- Soccer Field
- Community Basketball Court
- Volleyball Courts
- Community Playground
- Community Indoor Pool
- Fishing Allowed
- Dog Park
- Recreational Area
- Jogging Path
- Bike Trail
Ownership History
Purchase Details
Home Financials for this Owner
Home Financials are based on the most recent Mortgage that was taken out on this home.Purchase Details
Home Financials for this Owner
Home Financials are based on the most recent Mortgage that was taken out on this home.Purchase Details
Purchase Details
Home Financials for this Owner
Home Financials are based on the most recent Mortgage that was taken out on this home.Purchase Details
Home Financials for this Owner
Home Financials are based on the most recent Mortgage that was taken out on this home.Similar Homes in Reston, VA
Home Values in the Area
Average Home Value in this Area
Purchase History
| Date | Buyer | Sale Price | Title Company |
|---|---|---|---|
| Breese Chad | $775,000 | Ekko Title | |
| Horning Abigail | $700,000 | None Available | |
| Esna Carmen | -- | Crown Settlements Llc | |
| Esna Carmen | $480,000 | Multiple | |
| Sohn Jimmy C | $620,000 | -- |
Mortgage History
| Date | Status | Borrower | Loan Amount |
|---|---|---|---|
| Open | Breese Chad | $620,000 | |
| Previous Owner | Horning Abigail | $560,000 | |
| Previous Owner | Esna Carmen | $350,000 | |
| Previous Owner | Sohn Jimmy C | $400,000 |
Property History
| Date | Event | Price | Change | Sq Ft Price |
|---|---|---|---|---|
| 03/15/2024 03/15/24 | Sold | $775,000 | -3.1% | $367 / Sq Ft |
| 02/29/2024 02/29/24 | Pending | -- | -- | -- |
| 02/21/2024 02/21/24 | Price Changed | $799,900 | -1.2% | $379 / Sq Ft |
| 02/13/2024 02/13/24 | Price Changed | $810,000 | -1.8% | $384 / Sq Ft |
| 01/19/2024 01/19/24 | Price Changed | $824,900 | -3.0% | $391 / Sq Ft |
| 01/02/2024 01/02/24 | For Sale | $850,000 | +21.4% | $402 / Sq Ft |
| 04/03/2020 04/03/20 | Sold | $700,000 | +3.0% | $331 / Sq Ft |
| 03/07/2020 03/07/20 | Pending | -- | -- | -- |
| 03/06/2020 03/06/20 | For Sale | $679,900 | +41.6% | $322 / Sq Ft |
| 11/07/2017 11/07/17 | Sold | $480,000 | -3.8% | $227 / Sq Ft |
| 10/27/2017 10/27/17 | Pending | -- | -- | -- |
| 09/29/2017 09/29/17 | For Sale | $499,000 | -- | $236 / Sq Ft |
Tax History Compared to Growth
Tax History
| Year | Tax Paid | Tax Assessment Tax Assessment Total Assessment is a certain percentage of the fair market value that is determined by local assessors to be the total taxable value of land and additions on the property. | Land | Improvement |
|---|---|---|---|---|
| 2024 | $8,935 | $741,200 | $287,000 | $454,200 |
| 2023 | $8,822 | $750,530 | $285,000 | $465,530 |
| 2022 | $8,414 | $706,800 | $259,000 | $447,800 |
| 2021 | $8,025 | $657,480 | $231,000 | $426,480 |
| 2020 | $6,607 | $536,920 | $231,000 | $305,920 |
| 2019 | $6,366 | $517,350 | $226,000 | $291,350 |
| 2018 | $5,800 | $504,350 | $213,000 | $291,350 |
| 2017 | $6,093 | $504,350 | $213,000 | $291,350 |
| 2016 | $5,959 | $494,350 | $203,000 | $291,350 |
| 2015 | $5,558 | $477,860 | $203,000 | $274,860 |
| 2014 | $6,091 | $524,850 | $225,000 | $299,850 |
Agents Affiliated with this Home
-
Eve Thompson

Seller's Agent in 2024
Eve Thompson
Compass
(703) 582-6475
34 in this area
80 Total Sales
-
datacorrect BrightMLS
d
Buyer's Agent in 2024
datacorrect BrightMLS
Non Subscribing Office
-

Seller's Agent in 2020
Helen Esna
Fairfax Realty 50/66 LLC
(703) 477-2820
-
Jon Hitchcock

Seller's Agent in 2017
Jon Hitchcock
Samson Properties
(571) 758-3850
3 in this area
12 Total Sales
Map
Source: Bright MLS
MLS Number: VAFX2158652
APN: 0172-10K-0009
- 11400 Washington Plaza W Unit 802
- 11400 Washington Plaza W Unit 803
- 11527 Hickory Cluster
- 1613 Fellowship Square
- 1611 Fellowship Square
- 1609 Fellowship Square
- 1605 Fellowship Square
- 11524 Maple Ridge Rd
- 1602 Chimney House Rd Unit 1602
- 11495 Waterview Cluster
- 11464 Orchard Ln
- 11599 Maple Ridge Rd
- 11600 Vantage Hill Rd Unit 11B
- 11500 Fairway Dr Unit 101
- 1578 Moorings Dr Unit 4B/12B
- 11616 Vantage Hill Rd Unit 2C
- 11622 Vantage Hill Rd Unit 12B
- 11627 Vantage Hill Rd Unit 2A
- 1536 Northgate Square Unit 21
- 1540 Northgate Square Unit 1540-12C
- 11475 Washington Plaza W
- 11473 Washington Plaza W
- 11477 Washington Plaza W
- 11471 Washington Plaza W
- 11469 Washington Plaza W
- 11467 Washington Plaza W
- 11465 Washington Plaza W
- 11463 Washington Plaza W
- 11461 Washington Plaza W
- 11485 Washington Plaza W
- 11457 Washington Plaza W
- 11450 Waterview Cluster
- 11455 Washington Plaza W
- 11450 Waterhaven Ct
- 11450 Waterview Cluster
- 11444 Waterview Cluster
- 11448 Waterhaven Ct
- 11448 Waterview Cluster
- 11446 Waterhaven Ct
- 11446 Waterview Cluster

