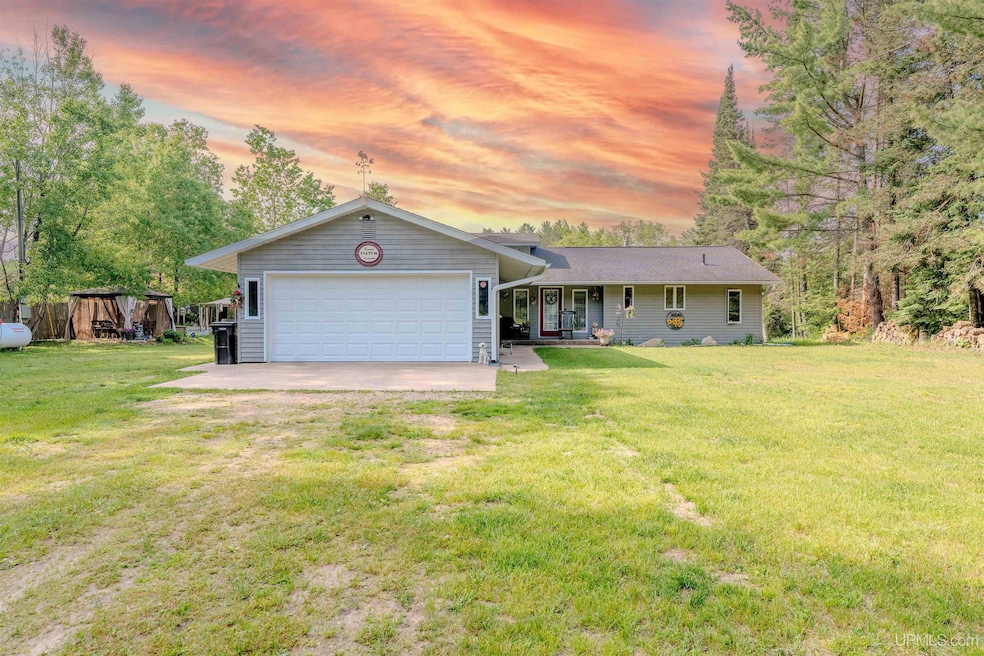
11477W County Road 437 Manistique, MI 49854
Estimated payment $2,543/month
Highlights
- River Front
- Wood Burning Stove
- Wooded Lot
- Deck
- Recreation Room
- Ranch Style House
About This Home
Tucked away on 137 feet of the beautiful Indian River in the quiet town of Stueben, this immaculate home was fully remodeled in 2016/2017 and is truly move-in ready. One of the standout features? All three bedrooms are private en-suites, each with its own bathroom and walk-in closet—including one that boasts a double-sided fireplace and direct access to the deck. The main level has a smart layout with a bedroom suite on each end of the home. One of them even has direct access to the back deck, where you can sit and unwind to the sound of the river. The kitchen and living area sit right in the middle and feel open and warm with vaulted ceilings, gorgeous natural light, and a cozy gas fireplace with a cherry mantel. The kitchen is a showstopper on its own—complete with butcher block countertops, hickory hardwood floors, and black stainless steel appliances. Downstairs, the walkout basement offers even more living space with a third en-suite bedroom, a family room with a wood-burning stove, and a kitchenette—perfect for guests or even multi-generational living. You’ll also love the heated, attached two-car garage, especially in the winter months. You’re just steps from blue ribbon Brook and Brown Trout fishing right out your back door, and directly across the road lies the 5,856-acre Big Island Lake Wilderness area with walk-in lakes, scenic trails, and boundless opportunities for outdoor adventure. Plus, you’ll have direct access to ATV and snowmobile trails from your backyard—no trailering required. Whether you love snowmobiling, riding, hiking, fishing, or simply soaking up the peace and quiet by the water, this property offers it all. Don’t miss your chance—homes like this are rare.
Home Details
Home Type
- Single Family
Year Built
- Built in 1992
Lot Details
- 0.65 Acre Lot
- Lot Dimensions are 127x164x137x216
- River Front
- Rural Setting
- Wooded Lot
Home Design
- Ranch Style House
- Wood Siding
Interior Spaces
- Wet Bar
- Bar Fridge
- Cathedral Ceiling
- Ceiling Fan
- Wood Burning Stove
- Wood Burning Fireplace
- Gas Fireplace
- Bay Window
- Entryway
- Family Room with Fireplace
- Living Room with Fireplace
- Recreation Room
- Wood Flooring
Kitchen
- Breakfast Area or Nook
- Eat-In Kitchen
- Oven or Range
- Microwave
- Dishwasher
Bedrooms and Bathrooms
- 3 Bedrooms
- Walk-In Closet
- Bathroom on Main Level
- 3 Full Bathrooms
Laundry
- Laundry Room
- Dryer
- Washer
Finished Basement
- Walk-Out Basement
- Basement Fills Entire Space Under The House
- Exterior Basement Entry
- Block Basement Construction
Parking
- 2 Car Attached Garage
- Heated Garage
- Garage Door Opener
Outdoor Features
- Deck
- Shed
- Porch
Utilities
- Boiler Heating System
- Heating System Uses Propane
- Drilled Well
- Electric Water Heater
- Septic Tank
Listing and Financial Details
- Assessor Parcel Number 004-329-015-00
Map
Home Values in the Area
Average Home Value in this Area
Property History
| Date | Event | Price | Change | Sq Ft Price |
|---|---|---|---|---|
| 06/23/2025 06/23/25 | For Sale | $395,000 | -- | $143 / Sq Ft |
Similar Homes in Manistique, MI
Source: Upper Peninsula Association of REALTORS®
MLS Number: 50179380
APN: 004-329-015-00
- 8713 Boot Lake Rd
- 11042 W Lilly Lake Rd
- TBD W Lilly Lake Rd
- TBD N State Hwy M-94 Hwy
- 5709 N Deep Lake Rd
- 14355 W Ostrander Lake Dr
- 7626 N Haymeadow Rd
- 16718 Kk 6 Ln
- 11181 42nd Rd
- N378 Ff Hwy 13 Hwy
- 7158 N Haymeadow Rd
- 16414 Usfs 2235 Rd
- N1121 Tie Lake Rd
- N1139 Tie Lake Rd
- TBD Chamberlain
- TBD Old Plank Rd
- 11573 42nd Rd
- 4815 Southside Rd
- 7887 Michigan 94
- TBD Co Rd 448






