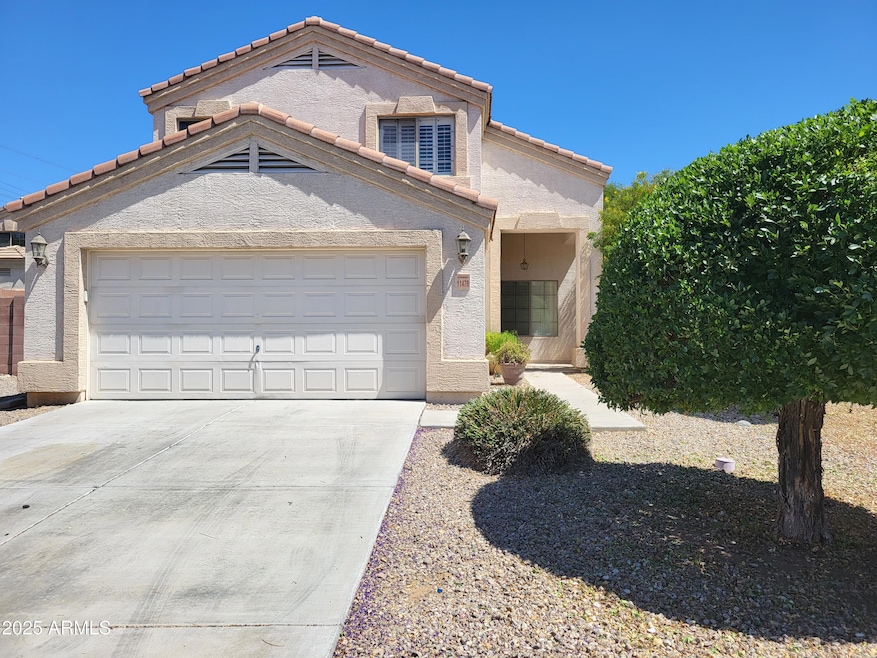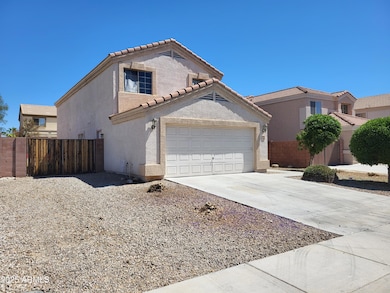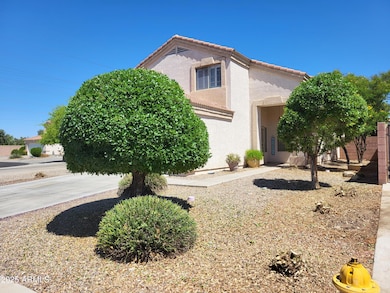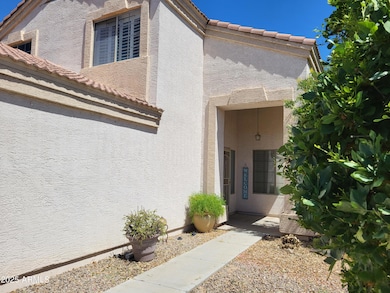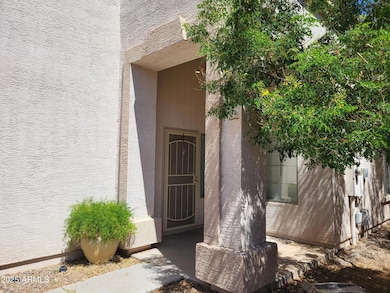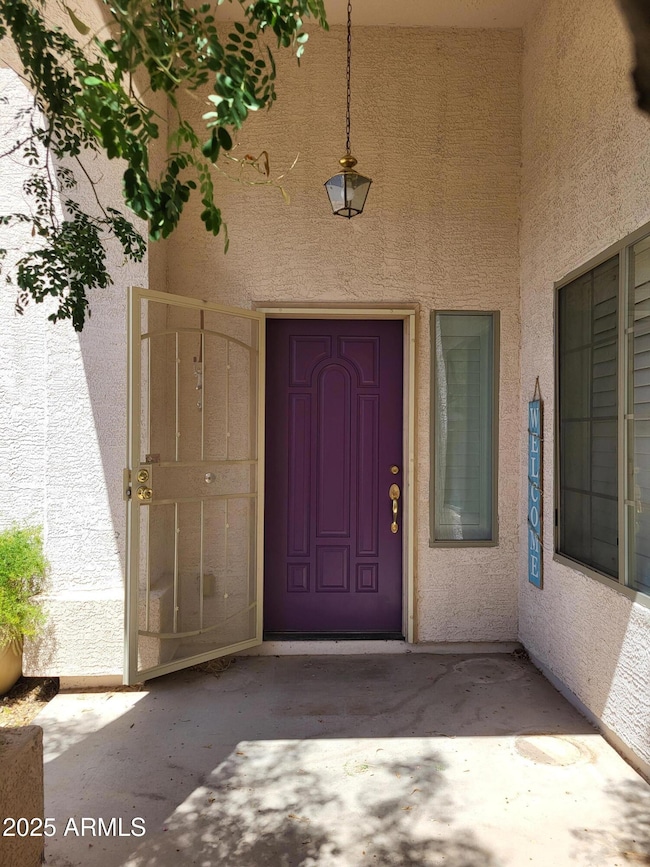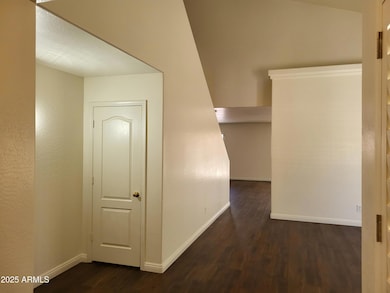11478 W Eden Mckenzie Dr Surprise, AZ 85378
Highlights
- RV Gated
- Vaulted Ceiling
- Double Pane Windows
- Gated Parking
- Covered patio or porch
- Central Air
About This Home
One of a kind Large property for Lease - Rare model with downstairs suite (br & ba). Excellent location in quiet neighborhood with easy access to Bell Rd - Minutes to loop 101 & Arrowhead Mall, & close to Banner hospitals on Route 60. Walking distance to community playground and parks. The Freshly painted home features an open floor plan with huge great room, kitchen and pantry, & sizable dining room. The overly large master suite upstairs offers a walk-in closet, shower/tub combination & separate toilet room. 2 other bedrooms and a guest bath. Sizable den completes the upstairs quarters. Shutters throughout. In addition to the living space the property offers a 2 car garage with storage cabinets. Outside, a large RV & side yard, good size treed backyard & covered patio. DO NOT MISS IT!!!
Home Details
Home Type
- Single Family
Est. Annual Taxes
- $1,784
Year Built
- Built in 2005
Lot Details
- 6,050 Sq Ft Lot
- Block Wall Fence
- Front and Back Yard Sprinklers
- Sprinklers on Timer
Parking
- 2 Car Garage
- Gated Parking
- RV Gated
Home Design
- Wood Frame Construction
- Tile Roof
- Stucco
Interior Spaces
- 2,406 Sq Ft Home
- 2-Story Property
- Vaulted Ceiling
- Double Pane Windows
Kitchen
- Built-In Electric Oven
- Built-In Microwave
Flooring
- Carpet
- Linoleum
- Laminate
Bedrooms and Bathrooms
- 4 Bedrooms
- Primary Bathroom is a Full Bathroom
- 3 Bathrooms
Laundry
- Laundry in unit
- 220 Volts In Laundry
- Washer Hookup
Outdoor Features
- Covered patio or porch
Schools
- Zuni Hills Elementary School
- Sunrise Mountain High School
Utilities
- Central Air
- Heating Available
- High Speed Internet
- Cable TV Available
Community Details
- Property has a Home Owners Association
- Canyon Ridge West Association, Phone Number (480) 551-4300
- Built by D R HORTON HOMES
- Canyon Ridge West Parcel 5 Subdivision
Listing and Financial Details
- Property Available on 5/23/25
- $300 Move-In Fee
- Rent includes repairs
- 12-Month Minimum Lease Term
- Tax Lot 56
- Assessor Parcel Number 200-13-074
Map
Source: Arizona Regional Multiple Listing Service (ARMLS)
MLS Number: 6870990
APN: 200-13-074
- 11460 W Eden Mckenzie Dr
- 18314 N Coyote Lakes Pkwy
- 11436 W Austin Thomas Dr
- 11330 W Eden Mckenzie Dr
- 11553 W Sonoran Ct
- 11540 W Sonoran Ct
- 17909 N 114th Dr
- 17878 N 114th Ln
- 11691 W Cactus Wren Ct
- 17862 N 114th Ln
- 17802 N 114th Ln
- 31752 N 116th Dr
- 11154 W Ashley Chantil Dr
- 17655 N 114th Ln
- 17613 N 114th Ln
- 11631 W Lemon Ct
- 11544 W Javelina Ct Unit 1
- 17585 N Coyote Lakes Pkwy
- 11181 W Palmeras Dr
- 19185 N 116th Ln
- 11445 W Phillip Jacob Dr
- 11307 W Madisen Ellise Dr
- 17970 N 114th Ln
- 11249 W Phillip Jacob Dr
- 18139 N 113th Ave
- 11232 W Phillip Jacob Dr
- 17855 N 114th Dr
- 18463 N 111th Ct
- 18407 N 111th Dr
- 17650 N 114th Ln
- 11421 W St John Rd
- 17447 N Avenue of the Arts
- 11606 W Grapefruit Ct
- 19231 N Coyote Lakes Pkwy
- 11666 W Lakeview Ct Unit 1
- 11553 W King Snake Ct
- 19392 N 110th Ln
- 11669 W Pine Mountain Ct
- 10901 W Sequoia Dr
- 11604 W Buck Mountain Ct Unit II
