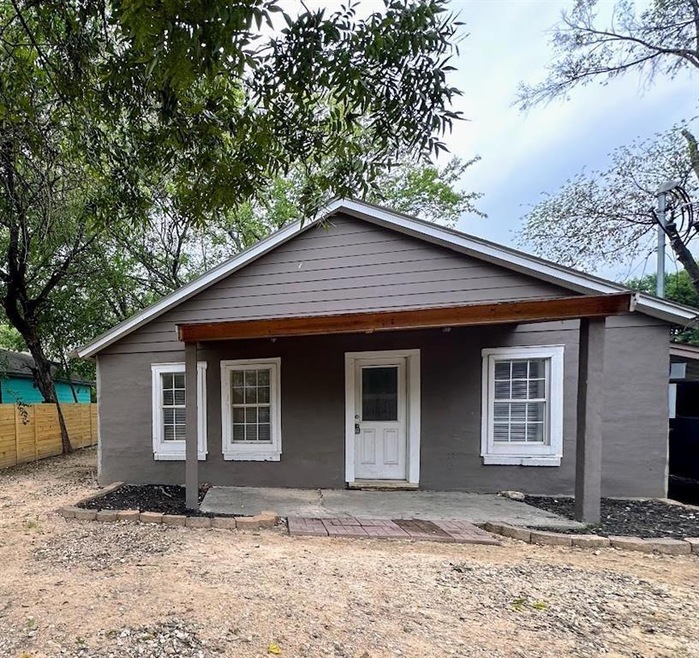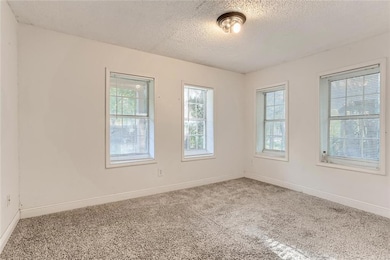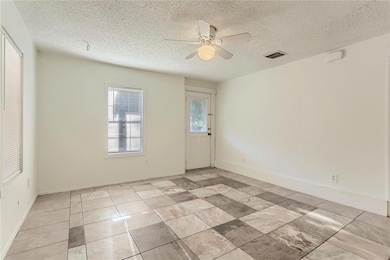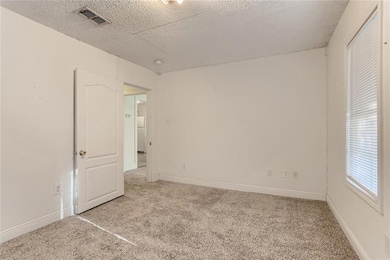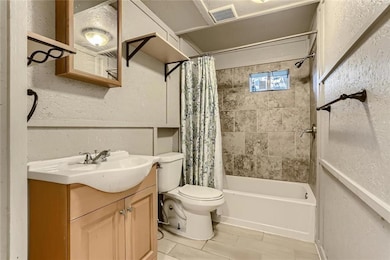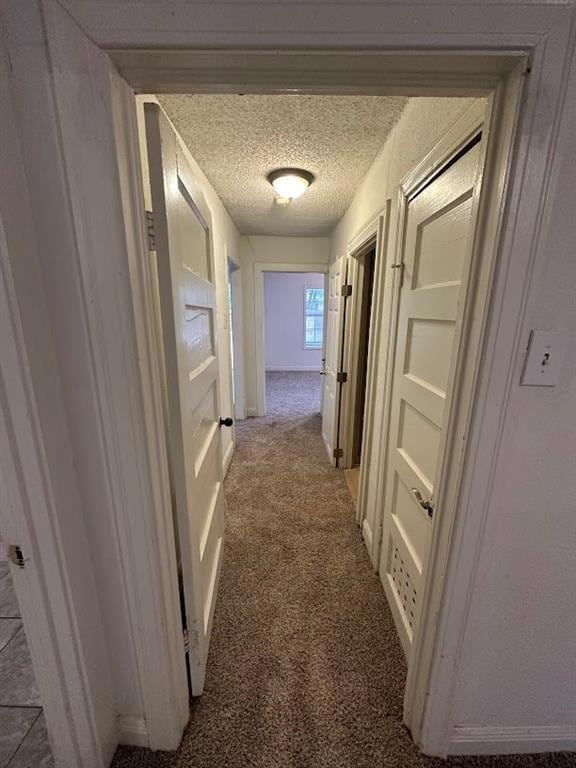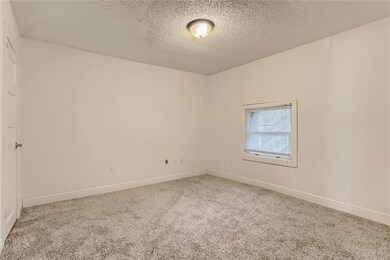1148 1/2 Gunter St Unit A Austin, TX 78721
East MLK NeighborhoodHighlights
- No HOA
- Front Porch
- Accessible Kitchen
- Neighborhood Views
- Accessible Full Bathroom
- Tile Flooring
About This Home
Live in the Heart of East Austin! ??? Looking for a unique rental with character and versatility? Check out this charming property at 1148 1/2 Gunter St, Austin, TX 78721! 2 bed/1 bath with private entrance Off-street parking + carport
Prime East Austin location — just 3 miles from downtown!
Perfect for anyone looking to enjoy city living with room to breathe. Message us to schedule a showing or learn more!
Listing Agent
The Virtual Realty Group Brokerage Phone: (512) 663-3202 License #0681442 Listed on: 05/19/2025
Home Details
Home Type
- Single Family
Year Built
- Built in 1937
Lot Details
- 7,623 Sq Ft Lot
- East Facing Home
- Private Entrance
- Back and Front Yard Fenced
- Brick Fence
Home Design
- Pillar, Post or Pier Foundation
- Slab Foundation
- Shingle Roof
- Metal Roof
- Wood Siding
- Cement Siding
- HardiePlank Type
- Stucco
Interior Spaces
- 1,021 Sq Ft Home
- 1-Story Property
- Ceiling Fan
- Neighborhood Views
- Fire and Smoke Detector
Kitchen
- Electric Cooktop
- Laminate Countertops
Flooring
- Carpet
- Tile
Bedrooms and Bathrooms
- 2 Main Level Bedrooms
- 1 Full Bathroom
Parking
- 1 Parking Space
- Attached Carport
- Additional Parking
Accessible Home Design
- Accessible Full Bathroom
- Accessible Common Area
- Accessible Kitchen
- Central Living Area
Outdoor Features
- Front Porch
Schools
- Govalle Elementary School
- Martin Middle School
- Eastside Early College High School
Utilities
- Central Heating and Cooling System
- Municipal Utilities District Water
- Cable TV Available
Listing and Financial Details
- Security Deposit $1,000
- 12 Month Lease Term
- $40 Application Fee
- Assessor Parcel Number 02071602370000
Community Details
Overview
- No Home Owners Association
- Lary Add Subdivision
- Property managed by TL&H
Pet Policy
- Pet Deposit $500
- Dogs and Cats Allowed
- Breed Restrictions
Map
Property History
| Date | Event | Price | List to Sale | Price per Sq Ft |
|---|---|---|---|---|
| 10/31/2025 10/31/25 | Price Changed | $1,500 | -6.3% | $1 / Sq Ft |
| 09/12/2025 09/12/25 | Price Changed | $1,600 | -3.0% | $2 / Sq Ft |
| 08/11/2025 08/11/25 | Price Changed | $1,650 | -2.9% | $2 / Sq Ft |
| 07/29/2025 07/29/25 | Price Changed | $1,700 | -5.6% | $2 / Sq Ft |
| 07/03/2025 07/03/25 | Price Changed | $1,800 | -5.3% | $2 / Sq Ft |
| 05/19/2025 05/19/25 | For Rent | $1,900 | +15.2% | -- |
| 12/06/2022 12/06/22 | Rented | $1,650 | 0.0% | -- |
| 11/07/2022 11/07/22 | Price Changed | $1,650 | -5.7% | $2 / Sq Ft |
| 11/03/2022 11/03/22 | For Rent | $1,750 | -- | -- |
Source: Unlock MLS (Austin Board of REALTORS®)
MLS Number: 6617607
APN: 196053
- 1148 Gunter St Unit A & B
- 1148 Gunter St
- 1147 Gunter St
- 3509 Oak Springs Dr Unit A
- 3614 Abbate Cir Unit B
- 3600 Oak Springs Dr
- 3611 Munson St
- 3600 Pennsylvania Ave Unit 2
- 3613 Munson St
- 3308 Bengston St
- 1191 Ridge Dr
- 1193 Ridge Dr
- 1199 Ridge Dr
- 1189 Ridge Dr
- 1197 Ridge Dr
- 1195 Ridge Dr
- 3335 E 12th St Unit 1
- 3335 E 12th St Unit 2
- 3307 Kay St Unit 1
- 3603 E 12th St
- 3614 Abbate Cir Unit A
- 3616 Munson St
- 1050 Springdale Rd
- 3608 Pennsylvania Ave Unit ID1262297P
- 3310 Bengston St
- 1190 Ridge Dr
- 4607 Sara Dr Unit ID1309762P
- 1125 Map St
- 3706 Goodwin Ave
- 3706 Goodwin Ave Unit 153
- 3706 Goodwin Ave Unit 145
- 3706 Goodwin Ave Unit 171
- 3706 Goodwin Ave Unit 348
- 3706 Goodwin Ave Unit 264
- 3706 Goodwin Ave Unit 156
- 3706 Goodwin Ave Unit 151
- 3706 Goodwin Ave Unit 250
- 3706 Goodwin Ave Unit 248
- 3706 Goodwin Ave Unit 158
- 3706 Goodwin Ave Unit 118
