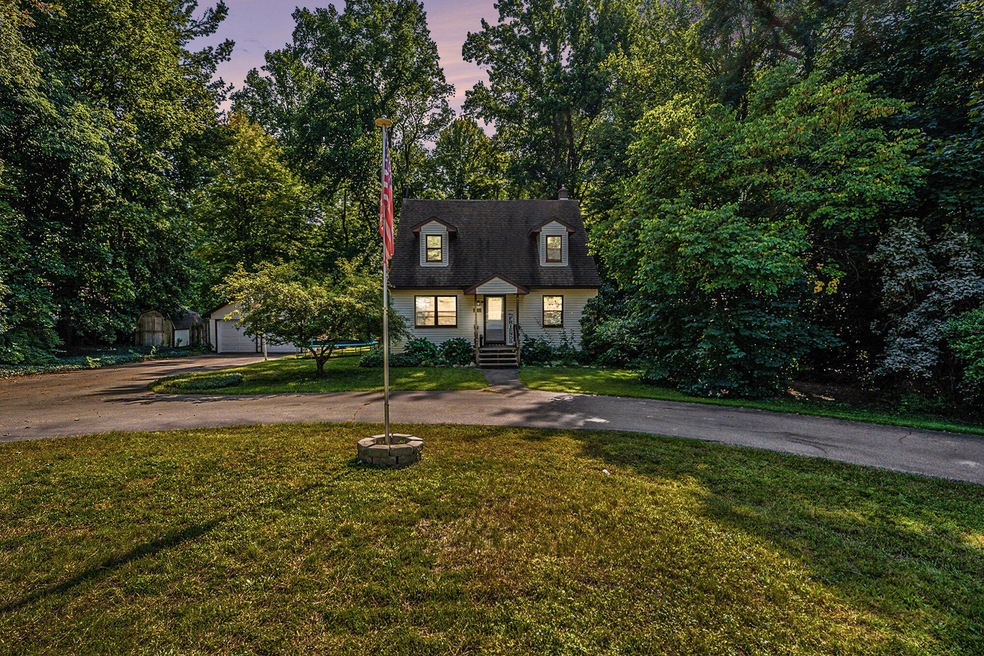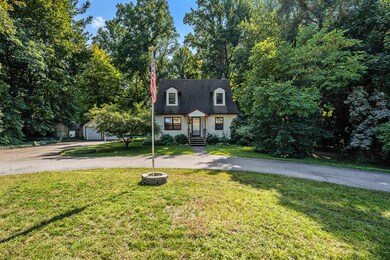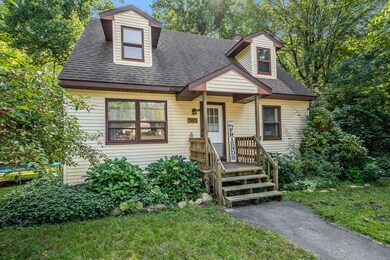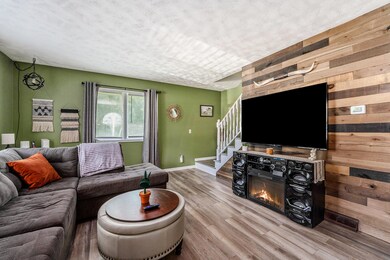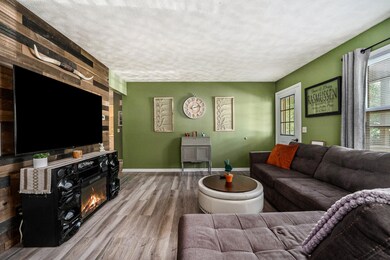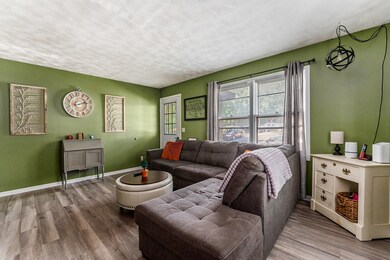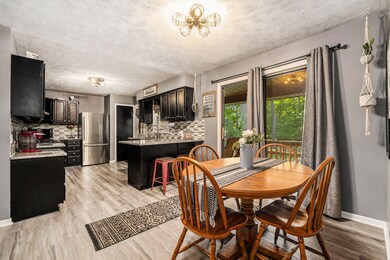
1148 60th St SE Grand Rapids, MI 49508
Ridgebrook NeighborhoodEstimated Value: $310,000 - $355,945
Highlights
- 1.37 Acre Lot
- Cape Cod Architecture
- Forced Air Heating System
- East Kentwood High School Rated A-
- 2 Car Detached Garage
About This Home
As of November 2023Welcome to your dream home! This stunning 4-bedroom, 2-full bath house is a true gem, nestled on nearly 1.5 acres of meticulously landscaped land. Every inch of this property has been thoughtfully remodeled, ensuring that it's move-in ready! The kitchen is a chef's dream, boasting beautiful granite countertops installed in 2020, providing ample space for meal preparation and serving. All of the appliances are also brand new, including the refrigerator, stove, and dryer. Noteworthy updates include a new furnace installed in 2023, a new water heater in 2022, and new garage doors in 2020. Outside, the property features an expansive yard with endless possibilities. This nearly 1.5-acre parcel offers the space and freedom to turn your outdoor vision into reality.
Last Agent to Sell the Property
West Edge Real Estate License #6501379484 Listed on: 09/25/2023

Home Details
Home Type
- Single Family
Est. Annual Taxes
- $2,600
Year Built
- Built in 1983
Lot Details
- 1.37 Acre Lot
- Lot Dimensions are 127 x 469.90
Parking
- 2 Car Detached Garage
Home Design
- Cape Cod Architecture
- Vinyl Siding
Interior Spaces
- 2-Story Property
- Basement Fills Entire Space Under The House
- Laundry on main level
Bedrooms and Bathrooms
- 4 Bedrooms | 1 Main Level Bedroom
- 2 Full Bathrooms
Utilities
- Forced Air Heating System
- Heating System Uses Natural Gas
- Well
Ownership History
Purchase Details
Home Financials for this Owner
Home Financials are based on the most recent Mortgage that was taken out on this home.Purchase Details
Home Financials for this Owner
Home Financials are based on the most recent Mortgage that was taken out on this home.Purchase Details
Similar Homes in Grand Rapids, MI
Home Values in the Area
Average Home Value in this Area
Purchase History
| Date | Buyer | Sale Price | Title Company |
|---|---|---|---|
| Bristor Gerald | $279,900 | Lighthouse Title | |
| Rasmussen Rebecca | $182,000 | Chicago Title Of Mi Inc | |
| Brewer Robert W | -- | None Available |
Mortgage History
| Date | Status | Borrower | Loan Amount |
|---|---|---|---|
| Open | Bristor Gerald | $231,250 | |
| Closed | Bristor Gerald | $223,920 | |
| Previous Owner | Rasmussen Rebecca | $178,928 | |
| Previous Owner | Rasmussen Rebecca | $178,703 | |
| Previous Owner | Brewer Robert W | $88,100 |
Property History
| Date | Event | Price | Change | Sq Ft Price |
|---|---|---|---|---|
| 11/10/2023 11/10/23 | Sold | $279,900 | 0.0% | $121 / Sq Ft |
| 10/12/2023 10/12/23 | Pending | -- | -- | -- |
| 10/10/2023 10/10/23 | Price Changed | $279,900 | -6.7% | $121 / Sq Ft |
| 09/25/2023 09/25/23 | For Sale | $299,900 | +64.8% | $130 / Sq Ft |
| 12/13/2019 12/13/19 | Sold | $182,000 | +7.1% | $124 / Sq Ft |
| 11/07/2019 11/07/19 | Pending | -- | -- | -- |
| 11/07/2019 11/07/19 | For Sale | $169,900 | -- | $116 / Sq Ft |
Tax History Compared to Growth
Tax History
| Year | Tax Paid | Tax Assessment Tax Assessment Total Assessment is a certain percentage of the fair market value that is determined by local assessors to be the total taxable value of land and additions on the property. | Land | Improvement |
|---|---|---|---|---|
| 2024 | $2,772 | $137,400 | $0 | $0 |
| 2023 | $1,890 | $119,400 | $0 | $0 |
| 2022 | $1,890 | $98,500 | $0 | $0 |
| 2021 | $702 | $95,600 | $0 | $0 |
| 2020 | $0 | $89,000 | $0 | $0 |
| 2019 | $0 | $75,200 | $0 | $0 |
| 2018 | $0 | $77,400 | $20,100 | $57,300 |
| 2017 | $0 | $66,600 | $0 | $0 |
| 2016 | $0 | $66,000 | $0 | $0 |
| 2015 | -- | $66,000 | $0 | $0 |
| 2013 | -- | $63,000 | $0 | $0 |
Agents Affiliated with this Home
-
Nicole Kayser

Seller's Agent in 2023
Nicole Kayser
West Edge Real Estate
(616) 610-2510
1 in this area
52 Total Sales
-
Jason Titus

Buyer's Agent in 2023
Jason Titus
Independence Realty (Main)
(616) 901-0771
3 in this area
218 Total Sales
-
K
Seller's Agent in 2019
Kristin Ruther
RE/MAX Michigan
-
L
Buyer's Agent in 2019
Lance Markoski
Keller Williams GR East
-
Jessica Tucker

Buyer Co-Listing Agent in 2019
Jessica Tucker
Keller Williams GR East
(616) 307-2529
1 in this area
154 Total Sales
Map
Source: Southwestern Michigan Association of REALTORS®
MLS Number: 23135646
APN: 41-22-05-101-021
- 5854 Blaine Ave SE
- 5796 Ridgebrook Ave SE
- 5759 Blaine Ave SE
- 1406 Manorwood Dr SE
- 5984 Leisure South Dr SE Unit 330
- 1311 Gentian Dr SE
- 6460 Bentree Ct SE
- 6494 Bentree Ct SE
- 5887 Leisure South Dr SE
- 6590 Culpepper Ct SE
- 1421 Brookmark St SE
- 5480 Cheryl Ave SE
- 5861 Leisure South Dr SE Unit 175
- 5803 Leisure South Dr SE Unit 146
- 6639 Sawgrass Dr SE
- 5393 Blaine Ave SE
- 756 66th St SE
- 6157 Minosa Dr SE
- 1456 54th St SE
- 5500 Brittany Dr SE
- 1148 60th St SE
- 1132 60th St SE
- 1160 60th St SE
- 1166 60th St SE
- 1147 60th St SE
- 1159 60th St SE
- 1159 60th St SE
- 1110 60th St SE
- 1110 60th St SE Unit A
- 1190 60th St SE
- 1121 60th St SE
- 1190 Fairbourne Dr
- 1091 60th St SE
- 1075 61st St SE
- 1161 60th St SE
- 1125 60th St SE
- 1075 60th St SE
- 1081 60th St SE
- 1211 60th St SE
- 1211 60th St SE Unit 1217
