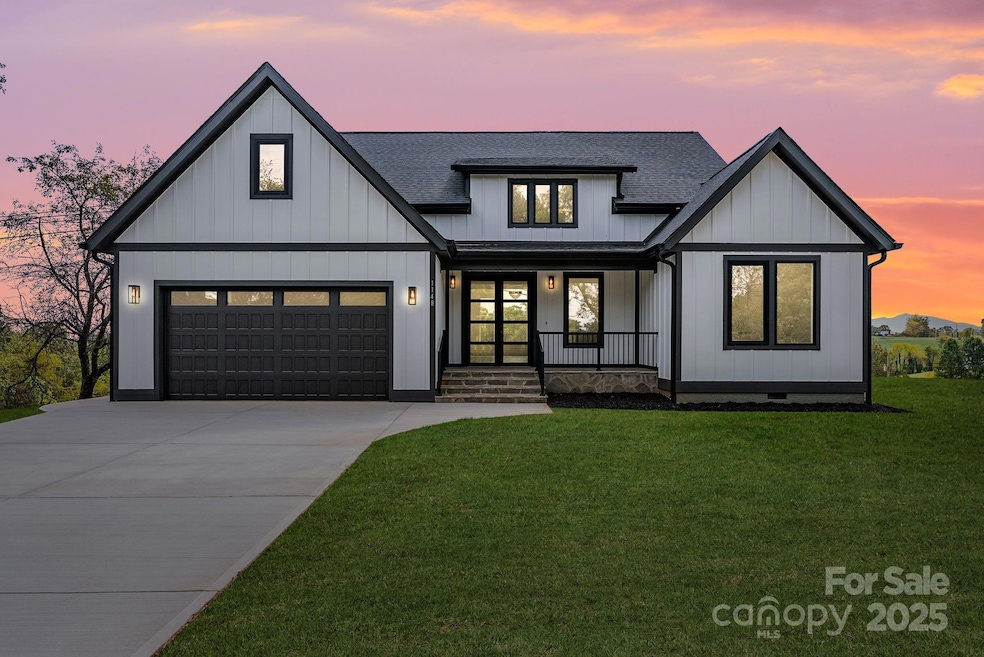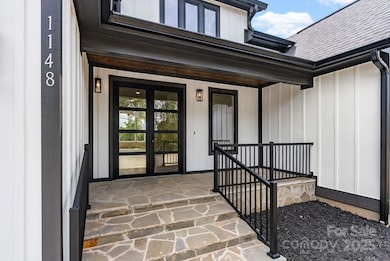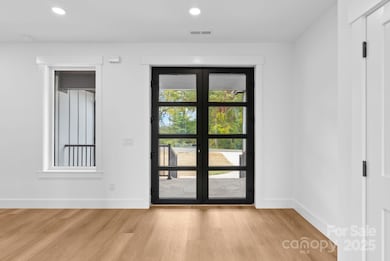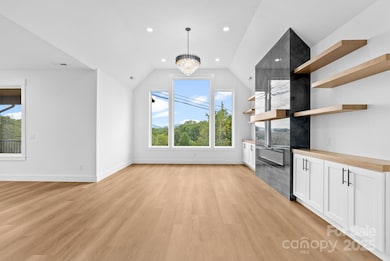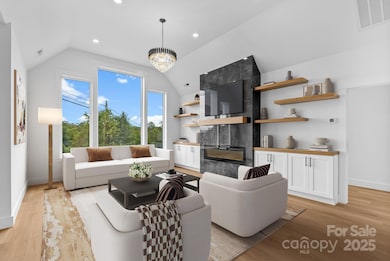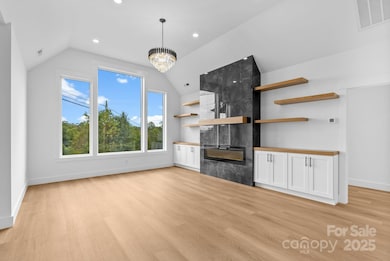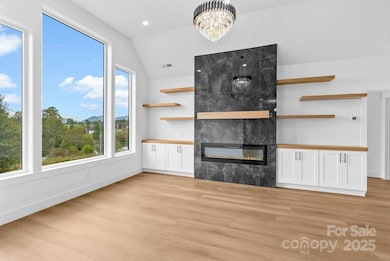
1148 Alexander Rd Leicester, NC 28748
Estimated payment $4,460/month
Highlights
- New Construction
- Open Floorplan
- No HOA
- West Buncombe Elementary School Rated A-
- Mountain View
- Walk-In Pantry
About This Home
Discover refined mountain living in this brand-new custom home, ideally positioned just 12 miles from vibrant Ashevilleand 10 miles from charming Weaverville. Designed to impress, this residence blends modern luxury with the serenity of the Blue Ridge Mountains, offering both convenience and a sense of escape. From the moment you step inside, the open-concept layout draws you in with sweeping mountain views visible from the living and dining rooms. Soaring ceilings, a dramatic floor-to-ceiling fireplace, and expansive windows flood the space with natural light and warmth. The chef’s kitchen features a walk-in pantry, premium finishes, and seamless flow into the living and dining areas—perfect for gathering and entertaining. With two private primary suites—one featuring a spa-like bath and both offering custom built-in closets—comfort and elegance are at the forefront. Every detail has been thoughtfully curated, from the luxury finishes to the well-planned storage solutions. Outside, a generous back deck invites you to relax, entertain, or simply take in the breathtaking long-range views. Whether sipping morning coffee or watching the sunset, this is where everyday life feels extraordinary. Here, modern luxury meets mountain serenity—creating a place where every day feels like a getaway.
Listing Agent
EXP Realty LLC Brokerage Email: chistolrealty@gmail.com License #351126 Listed on: 09/19/2025

Co-Listing Agent
EXP Realty LLC Brokerage Email: chistolrealty@gmail.com License #292290
Home Details
Home Type
- Single Family
Year Built
- Built in 2025 | New Construction
Lot Details
- Cleared Lot
- Property is zoned OU
Parking
- 2 Car Garage
- Driveway
Home Design
- Architectural Shingle Roof
- Hardboard
Interior Spaces
- Open Floorplan
- Built-In Features
- Ceiling Fan
- Electric Fireplace
- Living Room with Fireplace
- Vinyl Flooring
- Mountain Views
- Crawl Space
- Carbon Monoxide Detectors
- Laundry Room
Kitchen
- Walk-In Pantry
- Electric Oven
- Electric Range
- Dishwasher
- Kitchen Island
Bedrooms and Bathrooms
- Walk-In Closet
- 3 Full Bathrooms
Utilities
- Cooling Available
- Heat Pump System
- Septic Tank
Community Details
- No Home Owners Association
Listing and Financial Details
- Assessor Parcel Number 9702821397
Map
Home Values in the Area
Average Home Value in this Area
Property History
| Date | Event | Price | List to Sale | Price per Sq Ft |
|---|---|---|---|---|
| 11/18/2025 11/18/25 | Price Changed | $710,000 | -2.1% | $265 / Sq Ft |
| 09/19/2025 09/19/25 | For Sale | $725,000 | -- | $271 / Sq Ft |
About the Listing Agent

Andrey Chistol is excited to help clients navigate their real estate journey in Asheville and Western North Carolina. Having moved to Asheville in 2012, Andrey has gained a deep understanding of the local market and the opportunities it offers. Outside of real estate, he enjoys spending time with his family, playing piano at church, fishing with his boys, and taking evening walks with his girls. These meaningful moments remind him of what truly matters, and he brings that same care and
Andrey's Other Listings
Source: Canopy MLS (Canopy Realtor® Association)
MLS Number: 4304650
- 31 Missionary Ln
- 20 Giovannas Way
- 9999 Gizmo Trail
- 27 Ridge Glen Ln
- 5 Agape Acres Dr
- 49 Temujin Dr
- 52 Temujin Dr
- 7 Grizzly Dr
- 41 Alaskan Dr
- 11 Beech Crest Rise None
- 271 Breton Ridge Rd
- 4 Carter Hill Dr
- 422 Day Lily Dr
- 653 Mag Sluder Rd
- 6 Sunrise Valley
- 99 Timber Ridge Cir
- 16 Julep Dr
- 118 Timber Ridge Cir Unit LOT 15
- 31 Timber Hill Dr Unit LOT 19
- 21 Joy Hughes Ln
- 1355 Bear Creek Rd
- 4 Southern Way Ln
- 12 Powell St
- 11 Asheville Springs Cir
- 185 Reflection Pointe Cir
- 97 N Coyote Springs Farm Rd
- 48 Creekside View Dr
- 100 Village Creek Dr
- 115 Wilde Brook Dr
- 602 Highline Dr
- 43 Rotunda Cir
- 50 Barnwood Dr
- 25 Leisure Mountain Rd
- 20 Weaver View Cir
- 335 Heather Ct
- 90 Bud Rd
- 10 Newbridge Pkwy
- 89 Bud Rd
- 61 Garrison Branch Rd
- 200 Baird Cove Rd
