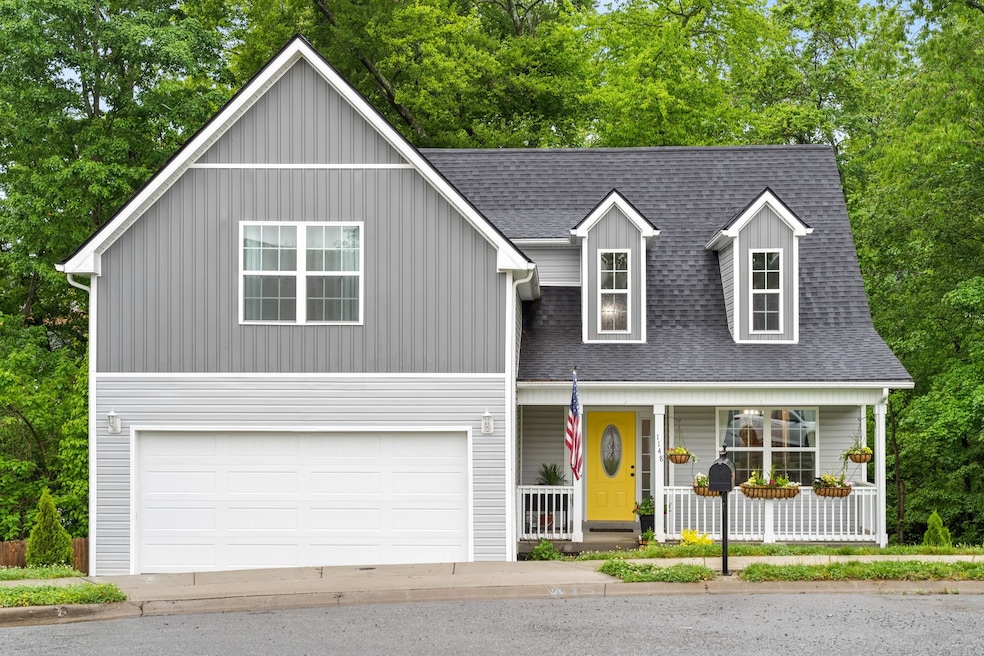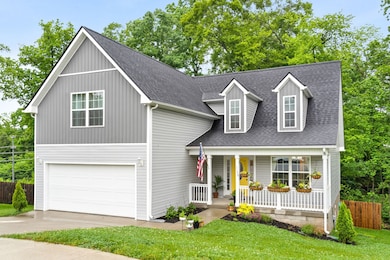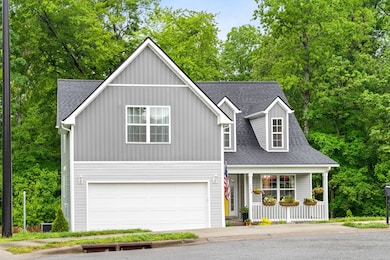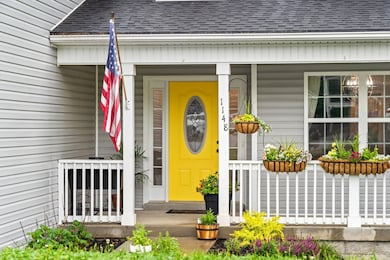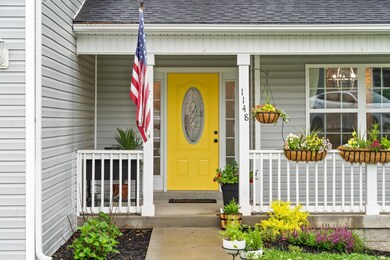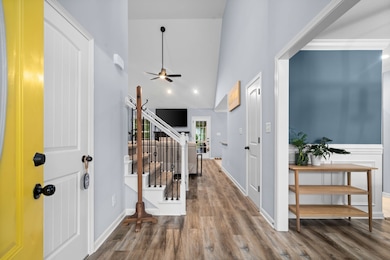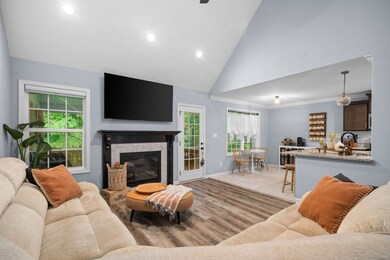1148 Belvoir Ln Clarksville, TN 37040
Estimated payment $1,977/month
Highlights
- Deck
- Wood Flooring
- 2 Car Attached Garage
- St. Bethlehem Elementary School Rated A-
- Screened Porch
- Eat-In Kitchen
About This Home
Tucked away in a peaceful cul-de-sac with no neighbors behind, this beautiful home offers both privacy and convenience. Featuring three bedrooms and two and a half baths, it’s designed to meet every need. The main floor boasts a formal dining room, a spacious kitchen with granite countertops, stainless steel appliances, and a cozy eat-in area overlooking a serene tree line. The inviting living room includes an electric fireplace, while the primary suite on the main level offers a luxurious retreat with a custom-tiled shower, separate soaking tub, dual vanities, and a large walk-in closet. A dedicated laundry area is also located on the first floor for added convenience. Upstairs, you’ll find two additional bedrooms, a full bath, and an expansive bonus room—perfect for a playroom, office, or media space. Outside, relax on the charming front porch, unwind on the screened-in covered deck with peaceful wooded views, or enjoy the privacy-fenced backyard. Ideally located near Fort Campbell, APSU, Exit 1 off I-24, downtown, and more, this home combines comfort, style, and location all in one perfect package.
Listing Agent
Legion Realty Brokerage Phone: 9514421720 License #361551 Listed on: 11/13/2025
Home Details
Home Type
- Single Family
Est. Annual Taxes
- $2,525
Year Built
- Built in 2021
Lot Details
- 0.36 Acre Lot
- Privacy Fence
HOA Fees
- $27 Monthly HOA Fees
Parking
- 2 Car Attached Garage
- Garage Door Opener
Home Design
- Vinyl Siding
Interior Spaces
- 2,027 Sq Ft Home
- Property has 2 Levels
- Ceiling Fan
- Electric Fireplace
- Entrance Foyer
- Living Room with Fireplace
- Screened Porch
- Utility Room
- Crawl Space
Kitchen
- Eat-In Kitchen
- Microwave
- Disposal
Flooring
- Wood
- Carpet
- Tile
Bedrooms and Bathrooms
- 3 Bedrooms | 1 Main Level Bedroom
- Double Vanity
- Soaking Tub
Outdoor Features
- Deck
- Patio
Schools
- Northeast Elementary School
- Northeast Middle School
- Northeast High School
Utilities
- Central Heating and Cooling System
Community Details
- $250 One-Time Secondary Association Fee
- Association fees include trash
- Eagles Bluff Subdivision
Listing and Financial Details
- Assessor Parcel Number 063017O E 02700 00002017O
Map
Home Values in the Area
Average Home Value in this Area
Tax History
| Year | Tax Paid | Tax Assessment Tax Assessment Total Assessment is a certain percentage of the fair market value that is determined by local assessors to be the total taxable value of land and additions on the property. | Land | Improvement |
|---|---|---|---|---|
| 2024 | $2,525 | $84,725 | $0 | $0 |
| 2023 | $2,525 | $53,125 | $0 | $0 |
| 2022 | $2,241 | $53,125 | $0 | $0 |
| 2021 | $2,079 | $49,250 | $0 | $0 |
| 2020 | $2,241 | $9,875 | $0 | $0 |
| 2019 | $397 | $9,875 | $0 | $0 |
| 2018 | $404 | $9,875 | $0 | $0 |
| 2017 | $288 | $9,375 | $0 | $0 |
Property History
| Date | Event | Price | List to Sale | Price per Sq Ft | Prior Sale |
|---|---|---|---|---|---|
| 11/13/2025 11/13/25 | For Sale | $330,000 | -3.9% | $163 / Sq Ft | |
| 06/02/2023 06/02/23 | Sold | $343,500 | -1.8% | $169 / Sq Ft | View Prior Sale |
| 05/23/2023 05/23/23 | Pending | -- | -- | -- | |
| 05/11/2023 05/11/23 | For Sale | $349,900 | -- | $173 / Sq Ft |
Purchase History
| Date | Type | Sale Price | Title Company |
|---|---|---|---|
| Warranty Deed | $343,500 | None Listed On Document | |
| Warranty Deed | $260,000 | Freedom Title Services Llc | |
| Warranty Deed | $32,000 | Freedom Title Services Llc | |
| Warranty Deed | $200,000 | Freedom Title Services Llc |
Mortgage History
| Date | Status | Loan Amount | Loan Type |
|---|---|---|---|
| Previous Owner | $265,980 | VA | |
| Previous Owner | $177,500 | Construction |
Source: Realtracs
MLS Number: 3045653
APN: 017O-E-027.00
- 1160 Belvoir Ln
- 1196 Belvoir Ln
- 1175 Belvoir Ln
- 1159 Eagles Bluff Dr
- 648 Winding Bluff Way
- 632 Winding Bluff Way
- 974 Bonellis Ln
- 3232 Timberdale Dr
- 1312 Golden Eagle Way
- 1177 Castlewood Dr
- 1128 Eagles View Dr
- 3216 Timberdale Dr
- 1145 Channelview Ct
- 1232 Channelview Dr
- 1114 Eagle's View Dr
- 1240 Golden Eagle Way
- 440 Kinslow Ct
- 1098 Eagles View Dr
- 456 Kinslow Ct
- 455 Kinslow Ct
- 1109 Stillwood Dr
- 1124 Stillwood Dr
- 1284 Eagles View Dr
- 1268 Viewmont Dr
- 961 Bonellis Ln
- 3178 Cross Ridge Dr
- 1135 Eagle's View Dr
- 3170 Cross Ridge Dr
- 2369 Colston Dr
- 712 Winding Bluff Way
- 736 Winding Bluff Way
- 3713 Heather Dr
- 1335 Loren Cir
- 3781 Man o War Blvd
- 399 McGee Ct
- 391 McGee Ct Unit 2
- 496 Palmer Dr Unit D
- 2994 Gibbs Ln
- 1408 Marla Ct
- 398 McGee Ct Unit 4
