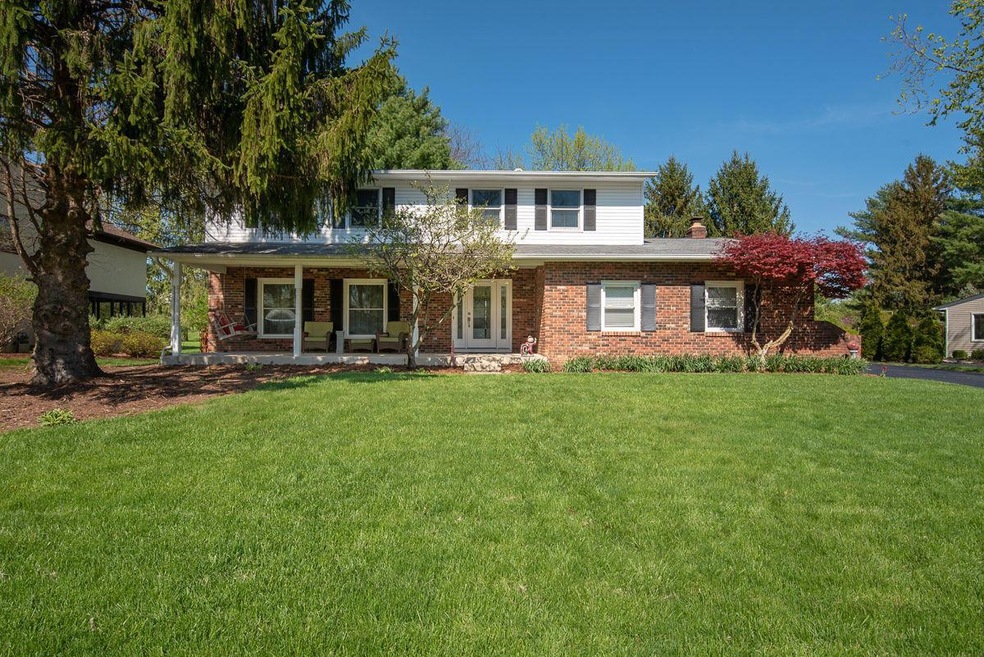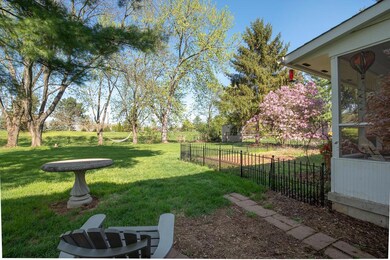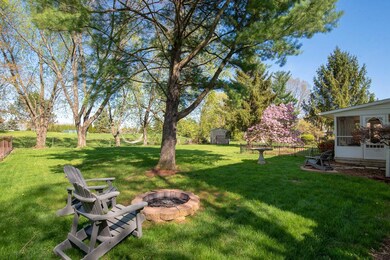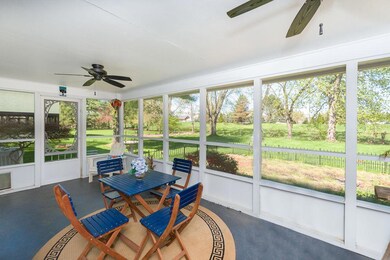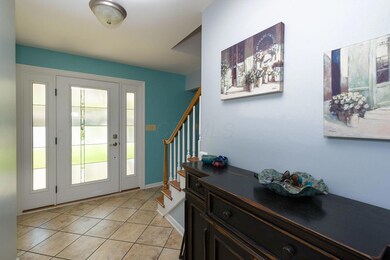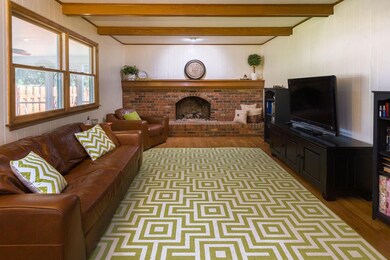
1148 Clubview Blvd S Columbus, OH 43235
Highlights
- Screened Porch
- Fenced Yard
- Ceramic Tile Flooring
- Worthington Hills Elementary School Rated A
- 2 Car Attached Garage
- Forced Air Heating and Cooling System
About This Home
As of November 2019This well-maintained 4 BR, 2 1/2 bath home is in a great location in Worthington Hills and backs to the Country Club. You'll find hardwood floors thru-out except for porcelain tile in entry, kitchen and baths. The kitchen has been totally remodeled with new cabinets, back splash, granite, tile floor, SS refrigerator, and dual fuel stove. All bathrooms have been updated and have granite counter tops. Other updates include windows, exterior doors, garage doors, driveway, additional attic insulation and a manual backup generator. Entertain in the spacious wood beamed FR with gas FP or enjoy the fabulous outdoor area. Relax on the screened porch with a great view of green space or enjoy your morning coffee on the welcoming full front porch. Washer and Dryer stay. Close to elem. school.
Home Details
Home Type
- Single Family
Est. Annual Taxes
- $8,523
Year Built
- Built in 1967
Lot Details
- 0.35 Acre Lot
- Fenced Yard
Parking
- 2 Car Attached Garage
- Side or Rear Entrance to Parking
Home Design
- Brick Exterior Construction
- Block Foundation
- Vinyl Siding
Interior Spaces
- 2,430 Sq Ft Home
- 2-Story Property
- Gas Log Fireplace
- Insulated Windows
- Family Room
- Screened Porch
- Ceramic Tile Flooring
- Basement
- Recreation or Family Area in Basement
- Laundry on lower level
Kitchen
- Gas Range
- Microwave
- Dishwasher
Bedrooms and Bathrooms
- 4 Bedrooms
Utilities
- Forced Air Heating and Cooling System
- Heating System Uses Gas
- Gas Water Heater
Listing and Financial Details
- Home warranty included in the sale of the property
- Assessor Parcel Number 213-001955-00
Ownership History
Purchase Details
Home Financials for this Owner
Home Financials are based on the most recent Mortgage that was taken out on this home.Purchase Details
Home Financials for this Owner
Home Financials are based on the most recent Mortgage that was taken out on this home.Purchase Details
Home Financials for this Owner
Home Financials are based on the most recent Mortgage that was taken out on this home.Purchase Details
Map
Similar Homes in the area
Home Values in the Area
Average Home Value in this Area
Purchase History
| Date | Type | Sale Price | Title Company |
|---|---|---|---|
| Survivorship Deed | $370,000 | Northwest Select Ttl Agcy Ll | |
| Survivorship Deed | $374,900 | None Available | |
| Warranty Deed | $250,000 | Attorney | |
| Deed | -- | -- |
Mortgage History
| Date | Status | Loan Amount | Loan Type |
|---|---|---|---|
| Open | $65,000 | Credit Line Revolving | |
| Closed | $40,000 | Credit Line Revolving | |
| Open | $360,000 | New Conventional | |
| Closed | $355,400 | New Conventional | |
| Closed | $351,500 | New Conventional | |
| Closed | $374,900 | Adjustable Rate Mortgage/ARM | |
| Closed | $187,000 | New Conventional | |
| Closed | $200,000 | New Conventional | |
| Previous Owner | $33,200 | Credit Line Revolving | |
| Previous Owner | $244,000 | Fannie Mae Freddie Mac | |
| Previous Owner | $204,000 | Unknown | |
| Previous Owner | $50,000 | Unknown |
Property History
| Date | Event | Price | Change | Sq Ft Price |
|---|---|---|---|---|
| 11/25/2019 11/25/19 | Sold | $370,000 | -1.3% | $152 / Sq Ft |
| 10/24/2019 10/24/19 | Pending | -- | -- | -- |
| 10/11/2019 10/11/19 | Price Changed | $374,900 | 0.0% | $154 / Sq Ft |
| 09/16/2019 09/16/19 | Price Changed | $375,000 | -2.6% | $154 / Sq Ft |
| 09/10/2019 09/10/19 | For Sale | $385,000 | +2.7% | $158 / Sq Ft |
| 06/20/2019 06/20/19 | Sold | $374,900 | -2.6% | $154 / Sq Ft |
| 05/18/2019 05/18/19 | Pending | -- | -- | -- |
| 04/25/2019 04/25/19 | For Sale | $384,900 | -- | $158 / Sq Ft |
Tax History
| Year | Tax Paid | Tax Assessment Tax Assessment Total Assessment is a certain percentage of the fair market value that is determined by local assessors to be the total taxable value of land and additions on the property. | Land | Improvement |
|---|---|---|---|---|
| 2024 | $12,084 | $157,920 | $51,800 | $106,120 |
| 2023 | $10,458 | $157,920 | $51,800 | $106,120 |
| 2022 | $15,103 | $121,630 | $32,690 | $88,940 |
| 2021 | $9,603 | $121,630 | $32,690 | $88,940 |
| 2020 | $9,324 | $121,630 | $32,690 | $88,940 |
| 2019 | $8,747 | $101,400 | $27,230 | $74,170 |
| 2018 | $8,340 | $101,400 | $27,230 | $74,170 |
| 2017 | $8,070 | $101,400 | $27,230 | $74,170 |
| 2016 | $8,156 | $94,960 | $25,240 | $69,720 |
| 2015 | $8,157 | $94,960 | $25,240 | $69,720 |
| 2014 | $7,817 | $94,960 | $25,240 | $69,720 |
| 2013 | $3,563 | $86,310 | $22,925 | $63,385 |
Source: Columbus and Central Ohio Regional MLS
MLS Number: 219013207
APN: 213-001955
- 1068 Rutherglen Dr
- 1018 Rutherglen Dr
- 1042 Circle On the Green
- 7731 Sefton Park Dr
- 1133 Blind Brook Dr
- 1539 Clubview Blvd S
- 8030 Woods Ln
- 1336 Hickory Ridge Ln
- 825 Bluffview Dr
- 1192 Tessier Dr
- 1711 Twin Oaks Dr
- 7847 Maplecreek Ct
- 833 Bluffway Dr
- 1546 Oakview Dr
- 8200 Markhaven Dr
- 8240 Longhorn Rd
- 1824 Lost Valley Rd
- 796 Mulberry Dr
- 7914 Verandah Ct Unit 61
- 8511 Nimitz Dr
