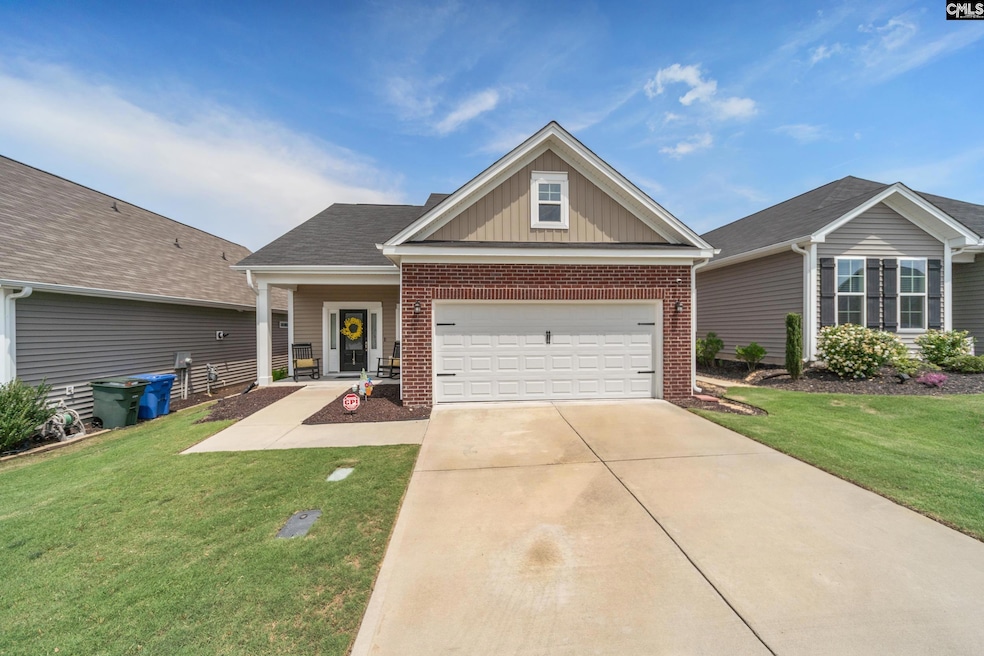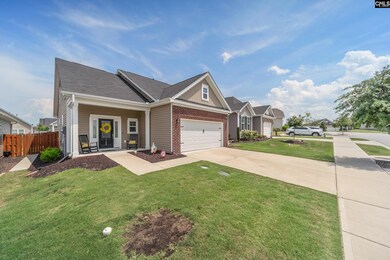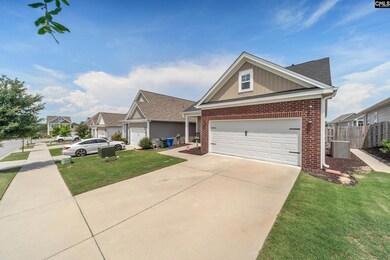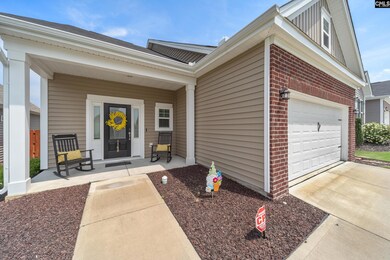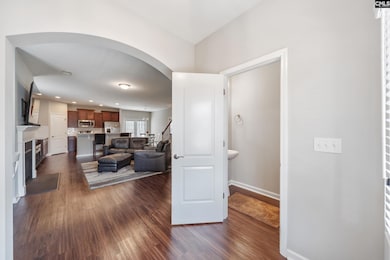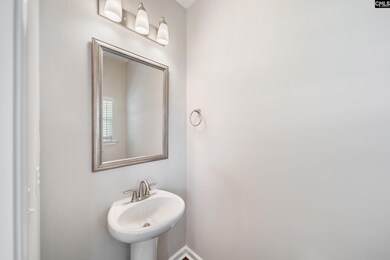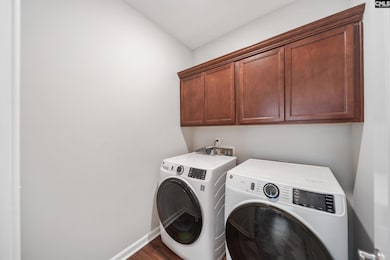
1148 Declaration Dr Elgin, SC 29045
Pontiac-Elgin NeighborhoodEstimated payment $1,807/month
Highlights
- Traditional Architecture
- Main Floor Primary Bedroom
- Community Pool
- Spring Valley High School Rated A-
- Quartz Countertops
- Eat-In Kitchen
About This Home
This well-maintained three bedroom, two and an half bathroom home is a must see! The primary bedroom is on the first floor and the living space has an open concept. Decorating will be a breeze with the quartz countertops, white tile backsplash, stainless steel appliances and classic dark stained wood cabinets in the eat-in kitchen. There is ample counter space, and the pantry adds extra storage for all your kitchen staples. Step outside the kitchen door onto an oversized patio in the back yard. The wood privacy fence was stained in 2023, and there is plenty of room to entertain, play with the kids and dogs, or just enjoy a cup of coffee in the morning. Upstairs, you will find two large bedrooms, a full bathroom and extra storage space. The front yard maintenance is handled by the HOA. The community also has a pool and is located convenient to I-20, shopping and dining. Ft. Jackson, USC and downtown Columbia are all within a 20 minute commute, and the home is zoned for award winning Richland Two School District. Disclaimer: CMLS has not reviewed and, therefore, does not endorse vendors who may appear in listings.
Home Details
Home Type
- Single Family
Est. Annual Taxes
- $1,875
Year Built
- Built in 2021
Lot Details
- 5,227 Sq Ft Lot
- Wood Fence
- Back Yard Fenced
HOA Fees
- $125 Monthly HOA Fees
Parking
- 2 Car Garage
Home Design
- Traditional Architecture
- Slab Foundation
- Brick Front
Interior Spaces
- 1,780 Sq Ft Home
- 2-Story Property
- Recessed Lighting
- Gas Log Fireplace
- Living Room with Fireplace
- Luxury Vinyl Plank Tile Flooring
- Laundry on main level
Kitchen
- Eat-In Kitchen
- Gas Cooktop
- Free-Standing Range
- Built-In Microwave
- Dishwasher
- Quartz Countertops
- Tiled Backsplash
- Wood Stained Kitchen Cabinets
- Disposal
Bedrooms and Bathrooms
- 3 Bedrooms
- Primary Bedroom on Main
- Walk-In Closet
- Dual Vanity Sinks in Primary Bathroom
- Separate Shower
Outdoor Features
- Patio
- Rain Gutters
Schools
- Pontiac Elementary School
- Summit Middle School
- Spring Valley High School
Utilities
- Central Heating and Cooling System
Community Details
Overview
- Association fees include common area maintenance, front yard maintenance, landscaping, pool, sidewalk maintenance
- The Park At Liberty Ridge HOA, Phone Number (803) 973-5280
- The Park At Liberty Ridge Subdivision
Recreation
- Community Pool
Map
Home Values in the Area
Average Home Value in this Area
Tax History
| Year | Tax Paid | Tax Assessment Tax Assessment Total Assessment is a certain percentage of the fair market value that is determined by local assessors to be the total taxable value of land and additions on the property. | Land | Improvement |
|---|---|---|---|---|
| 2023 | $1,875 | $8,708 | $0 | $0 |
| 2022 | $1,928 | $217,700 | $30,000 | $187,700 |
| 2021 | $78 | $340 | $0 | $0 |
Property History
| Date | Event | Price | Change | Sq Ft Price |
|---|---|---|---|---|
| 06/10/2025 06/10/25 | Pending | -- | -- | -- |
| 05/21/2025 05/21/25 | For Sale | $275,000 | -- | $154 / Sq Ft |
Purchase History
| Date | Type | Sale Price | Title Company |
|---|---|---|---|
| Deed | $217,735 | None Listed On Document |
Mortgage History
| Date | Status | Loan Amount | Loan Type |
|---|---|---|---|
| Open | $230,836 | VA |
Similar Homes in Elgin, SC
Source: Consolidated MLS (Columbia MLS)
MLS Number: 609107
APN: 28803-08-13
- 1401 Ardennes Dr
- 619 S Pinewalk Way
- 2018 Day Lily Way
- 2020 Day Lily Way
- 2008 Day Lily Way
- 2006 Day Lily Way
- 1065 Cornelia St
- 1067 Cornelia St
- 1069 Cornelia St
- 1071 Cornelia St
- 1073 Cornelia St
- 1079 Cornelia St
- 1081 Cornelia St
- 1083 Cornelia St
- 1085 Cornelia St
- 1087 Cornelia St
- 1093 Cornelia St
- 1091 Cornelia St
- 1095 Cornelia St
- 1097 Cornelia St
