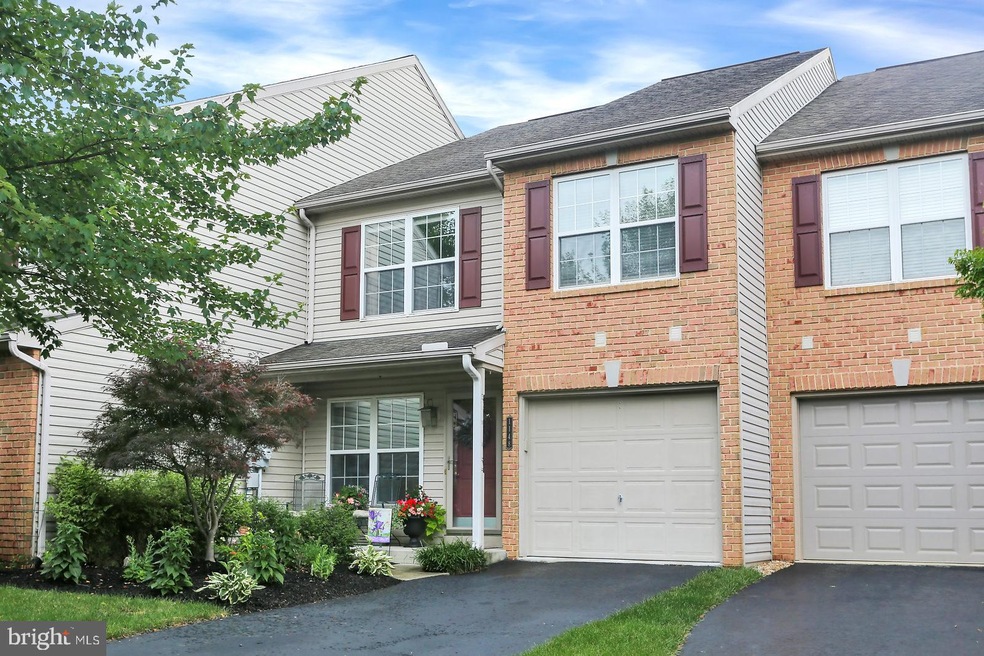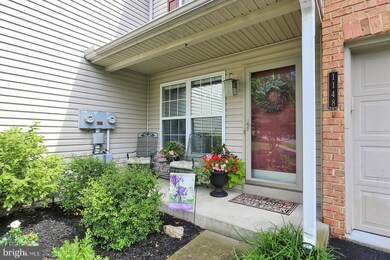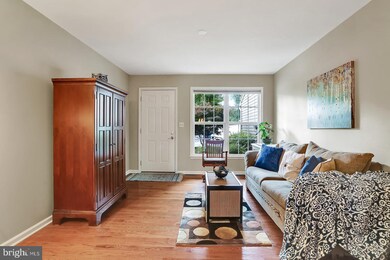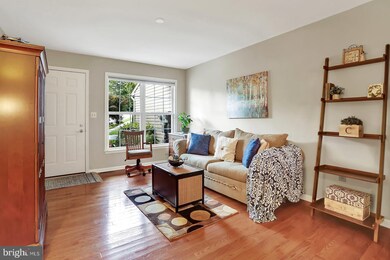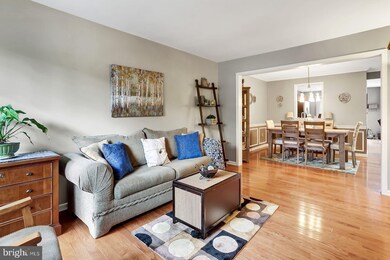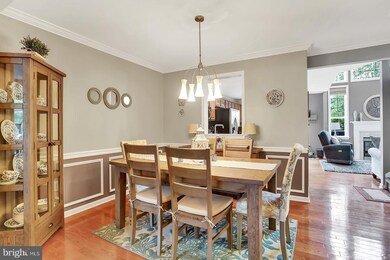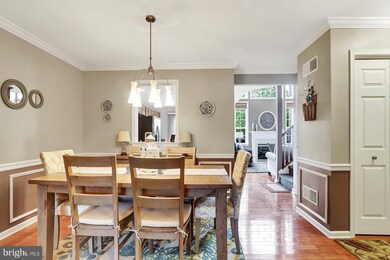
1148 Dunlin Ct Mechanicsburg, PA 17050
Hampden NeighborhoodHighlights
- Stream or River on Lot
- Traditional Architecture
- Palladian Windows
- Winding Creek Elementary School Rated A
- 1 Fireplace
- Porch
About This Home
As of September 2018You will not find a more incredible home in a better location! Nestled along the Conodoguinet Creek, this 3 bedroom, 2.5 bath home is full of amazing upgrades and thoughtful touches throughout. The bright and airy living room boasts pristine hardwood floors and fresh paint, while the dining room offers elegant crown molding and plenty of space to host family dinners. The two story family room is open and inviting with an impressive wall of windows showcasing the beautiful view into the backyard. The extraordinary kitchen comes equipped with gorgeous cabinetry, stainless steel appliances, tiled backsplash, and a center island. Relax in the master bedroom complete with walk-in closet and luxurious master bathroom with double vessel sinks and a tiled walk-in shower with rain shower head. Head outside to enjoy the private, wooded views from the deck or the hot tub. The creek is only a short walk away. Additional highlights of this home include 2nd floor laundry, a gas fireplace, and a roomy garage with tons of room for storage. A joy to see!
Last Agent to Sell the Property
Joy Daniels Real Estate Group, Ltd License #RM421836 Listed on: 07/02/2018

Townhouse Details
Home Type
- Townhome
Est. Annual Taxes
- $2,385
Year Built
- Built in 2002
Lot Details
- 2,614 Sq Ft Lot
- Backs To Open Common Area
- Sprinkler System
HOA Fees
- $73 Monthly HOA Fees
Parking
- 1 Car Attached Garage
- Parking Storage or Cabinetry
- Front Facing Garage
- Garage Door Opener
Home Design
- Traditional Architecture
- Brick Exterior Construction
- Composition Roof
- Vinyl Siding
Interior Spaces
- 1,844 Sq Ft Home
- Property has 2 Levels
- 1 Fireplace
- Palladian Windows
- Family Room
- Living Room
- Dining Room
- Unfinished Basement
- Basement Fills Entire Space Under The House
Kitchen
- Gas Oven or Range
- <<microwave>>
- Dishwasher
- Kitchen Island
- Disposal
Bedrooms and Bathrooms
- 3 Bedrooms
- En-Suite Primary Bedroom
- En-Suite Bathroom
- Walk-In Closet
Laundry
- Laundry Room
- Laundry on upper level
Outdoor Features
- Stream or River on Lot
- Patio
- Porch
Schools
- Cumberland Valley High School
Utilities
- Forced Air Heating and Cooling System
- Heating System Uses Gas
- 200+ Amp Service
- Cable TV Available
Community Details
- $725 Other One-Time Fees
- Townes At Cross Creek Subdivision
Listing and Financial Details
- Tax Lot Q2
- Assessor Parcel Number 10-17-1031-110
Ownership History
Purchase Details
Home Financials for this Owner
Home Financials are based on the most recent Mortgage that was taken out on this home.Purchase Details
Home Financials for this Owner
Home Financials are based on the most recent Mortgage that was taken out on this home.Purchase Details
Purchase Details
Similar Homes in Mechanicsburg, PA
Home Values in the Area
Average Home Value in this Area
Purchase History
| Date | Type | Sale Price | Title Company |
|---|---|---|---|
| Warranty Deed | $230,000 | None Available | |
| Warranty Deed | $226,000 | None Available | |
| Warranty Deed | $197,000 | -- | |
| Deed | $174,900 | -- |
Mortgage History
| Date | Status | Loan Amount | Loan Type |
|---|---|---|---|
| Open | $200,546 | Unknown | |
| Closed | $213,750 | Unknown | |
| Previous Owner | $187,200 | New Conventional |
Property History
| Date | Event | Price | Change | Sq Ft Price |
|---|---|---|---|---|
| 07/18/2025 07/18/25 | For Sale | $345,000 | +53.3% | $139 / Sq Ft |
| 09/14/2018 09/14/18 | Sold | $225,000 | -2.2% | $122 / Sq Ft |
| 07/03/2018 07/03/18 | Pending | -- | -- | -- |
| 07/02/2018 07/02/18 | For Sale | $230,000 | -- | $125 / Sq Ft |
Tax History Compared to Growth
Tax History
| Year | Tax Paid | Tax Assessment Tax Assessment Total Assessment is a certain percentage of the fair market value that is determined by local assessors to be the total taxable value of land and additions on the property. | Land | Improvement |
|---|---|---|---|---|
| 2025 | $2,911 | $194,500 | $40,900 | $153,600 |
| 2024 | $2,759 | $194,500 | $40,900 | $153,600 |
| 2023 | $2,608 | $194,500 | $40,900 | $153,600 |
| 2022 | $2,538 | $194,500 | $40,900 | $153,600 |
| 2021 | $2,479 | $194,500 | $40,900 | $153,600 |
| 2020 | $2,428 | $194,500 | $40,900 | $153,600 |
| 2019 | $2,385 | $194,500 | $40,900 | $153,600 |
| 2018 | $2,340 | $194,500 | $40,900 | $153,600 |
| 2017 | $2,295 | $194,500 | $40,900 | $153,600 |
| 2016 | -- | $194,500 | $40,900 | $153,600 |
| 2015 | -- | $194,500 | $40,900 | $153,600 |
| 2014 | -- | $194,500 | $40,900 | $153,600 |
Agents Affiliated with this Home
-
Christina Bailey

Seller's Agent in 2025
Christina Bailey
Coldwell Banker Realty
(717) 512-0615
36 in this area
630 Total Sales
-
JANIE HICKLE

Seller Co-Listing Agent in 2025
JANIE HICKLE
Coldwell Banker Realty
(814) 496-3701
9 in this area
162 Total Sales
-
Joy Daniels

Seller's Agent in 2018
Joy Daniels
Joy Daniels Real Estate Group, Ltd
(717) 695-3177
67 in this area
1,357 Total Sales
Map
Source: Bright MLS
MLS Number: 1001954872
APN: 10-17-1031-110
- 1153 Cross Creek Dr
- 1009 Copper Creek Dr
- 5242 Deerfield Ave
- 712 Owl Ct
- 5232 Strathmore Dr
- 6202 Crofton Ct
- 6209 Stanford Ct
- 6000 Sommerton Dr
- 5221 Meadowbrook Dr
- 5255 Aldersgate Cir
- 1109 E Powderhorn Rd
- 930 Cyprus Ln
- 12 Kings Arms
- 5435 Bonnyrigg Ct
- 960 Woodley Dr
- 940 Woodley Dr
- 1110 Musket Ln
- 6122 Wallingford Way
- 6201 Galleon Dr
- 10 Jamestown Square
