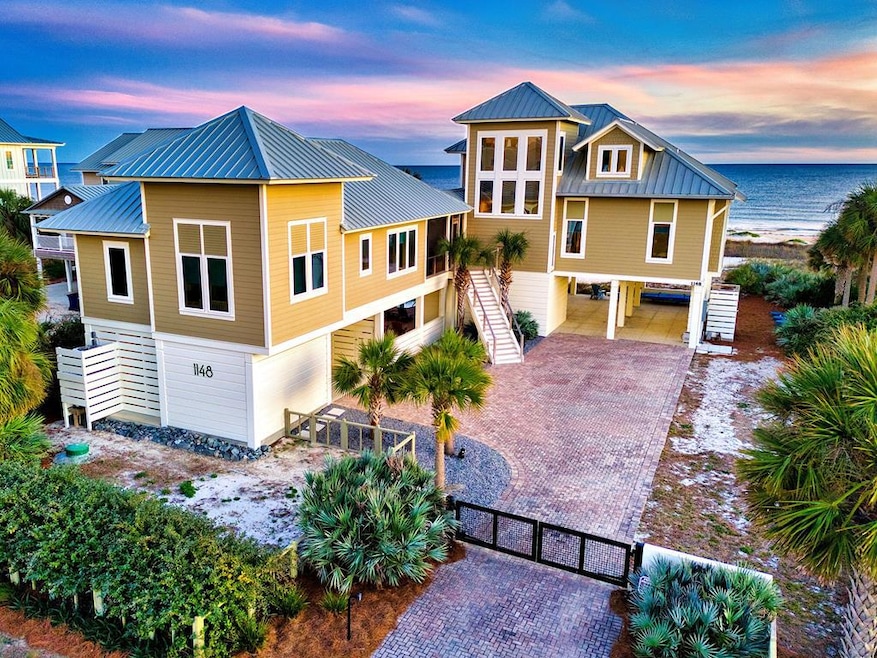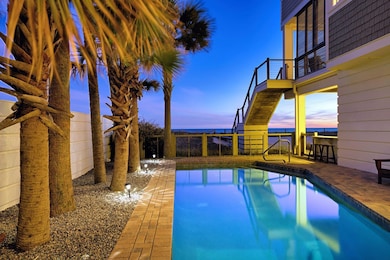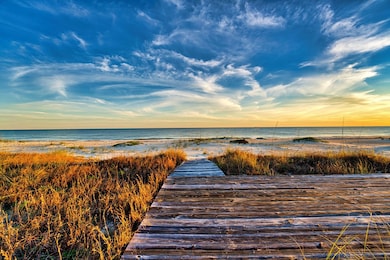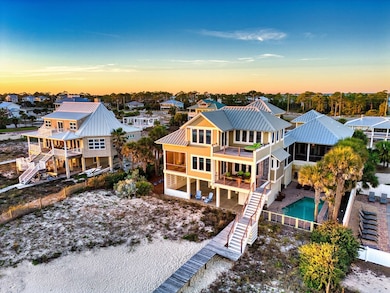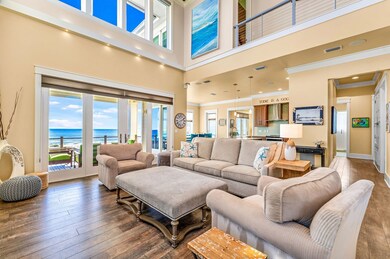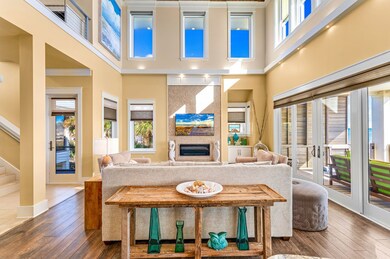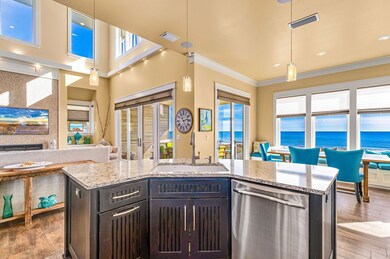
1148 E Gulf Beach Dr St. George Island, FL 32328
Estimated payment $22,865/month
Highlights
- Beach Front
- Parking available for a boat
- Fishing
- Beach
- In Ground Pool
- Gulf View
About This Home
"Ultimate Dream". Upscale Gulf-Front home with Private Pool on St George Island's pristine East End. The gated brick driveway opens to a world of elegant coastal ambience graced with glorious sunrises and starlit skies. Strategically designed for multi-generational living, the 3 BR, 2 BA main home and 2 BR, 2 BA guest quarters connect via a convenient breezeway. The pentagonal shaped pool is surrounded by brick paved decking and expansive entertaining areas. Step inside the main home to a dramatic two-story atrium/living area suffused with natural light and featuring a coquina wall with gas fireplace. Up/lit, down/lit treyed ledging lifts the eye to a gallery framed with modern cable wire balustrade. Gulf-view Chef's kitchen with center Island prep-breakfast bar, stainless appliances, soft-close cabinetry and quartz counter tops. Multiple screened/open decks invite family and friends to share alfresco dining, fireside chats and seaside relaxation. Ascend an open staircase graced with inset shelving to an open office niche. The 2nd floor master suite with private beachfront deck tastefully melds modern with intimate, merging the majesty of the ocean with interior tranquility. Restful ensuite Bath with oversized shower, a sleek soaking tub set against a bubble tile wall and dressing table. The guest quarters breezeway is accessed from the main home or exterior stairs. 2 BRs/2 BAs. Master suite plus bunk room with 4 full-sized built-in beds. A modern living area with kitchenette opens to a screened Gulf view/pool view deck. Abundant interior and exterior lockup areas with enclosed golf-cart and beach toy storage. Deluxe furnishings and lighting. Full house surround sound. 3-stop elevator. Monitored security system, 2 Rinnai water heaters. 2 septic and propane systems. Solid construction with LVP and Engineered wood flooring, Hardi-type siding/underpinning, and standing seam metal roof. Mature landscaping and palms protect privacy. Pet-friendly gates and fencing.
Last Listed By
Naumann Group Real Estate, Inc. - SGI Brokerage Phone: 8507991230 License #684688 Listed on: 01/06/2025
Home Details
Home Type
- Single Family
Est. Annual Taxes
- $19,964
Year Built
- Built in 2019
Lot Details
- 1 Acre Lot
- Lot Dimensions are 436 x 100
- Beach Front
- Property fronts gulf or ocean
- Property fronts a private road
- Back Yard Fenced
- Landscaped
Home Design
- Custom Home
- Concrete Foundation
- Metal Roof
- Piling Construction
- HardiePlank Type
Interior Spaces
- 4,000 Sq Ft Home
- 2-Story Property
- Elevator
- Open Floorplan
- Wet Bar
- Furnished
- Woodwork
- Crown Molding
- Tray Ceiling
- High Ceiling
- Ceiling Fan
- Recessed Lighting
- Multiple Fireplaces
- Gas Fireplace
- Window Treatments
- Great Room
- Combination Kitchen and Dining Room
- Home Office
- Atrium Room
- Screened Porch
- Storage
- Gulf Views
- Home Security System
Kitchen
- Breakfast Bar
- Electric Oven
- Microwave
- Dishwasher
- Kitchen Island
Flooring
- Engineered Wood
- Tile
Bedrooms and Bathrooms
- 5 Bedrooms
- Split Bedroom Floorplan
- Walk-In Closet
- In-Law or Guest Suite
- 4 Full Bathrooms
Laundry
- Dryer
- Washer
Parking
- 6 Parking Spaces
- Tuck Under Parking
- Driveway
- Open Parking
- Parking available for a boat
- Golf Cart Parking
Pool
- In Ground Pool
- Gunite Pool
- Outdoor Shower
Outdoor Features
- Covered Deck
- Breezeway
- Outdoor Grill
Utilities
- Forced Air Zoned Heating and Cooling System
- Propane
- Tankless Water Heater
- Gas Water Heater
- Aerobic Septic System
- Internet Available
- Satellite Dish
- Cable TV Available
Listing and Financial Details
- Exclusions: Exclusion List on file
- Tax Lot 4
- Assessor Parcel Number 2909S06W731700000034
Community Details
Overview
- No Home Owners Association
- Ultimate Dream Community
Recreation
- Beach
- Pickleball Courts
- Community Playground
- Fishing
Map
Home Values in the Area
Average Home Value in this Area
Tax History
| Year | Tax Paid | Tax Assessment Tax Assessment Total Assessment is a certain percentage of the fair market value that is determined by local assessors to be the total taxable value of land and additions on the property. | Land | Improvement |
|---|---|---|---|---|
| 2024 | $19,964 | $2,473,459 | $1,275,000 | $1,198,459 |
| 2023 | $19,907 | $2,493,842 | $1,275,000 | $1,218,842 |
| 2021 | $14,714 | $1,385,153 | $680,000 | $705,153 |
| 2020 | $12,900 | $1,140,042 | $680,000 | $460,042 |
| 2019 | $12,377 | $1,064,353 | $600,000 | $464,353 |
| 2018 | $11,569 | $936,740 | $0 | $0 |
| 2017 | $10,302 | $836,740 | $0 | $0 |
| 2016 | $10,267 | $841,149 | $0 | $0 |
| 2015 | $9,705 | $791,149 | $0 | $0 |
| 2014 | $9,438 | $761,149 | $0 | $0 |
Property History
| Date | Event | Price | Change | Sq Ft Price |
|---|---|---|---|---|
| 04/25/2025 04/25/25 | Price Changed | $3,995,000 | 0.0% | $999 / Sq Ft |
| 04/24/2025 04/24/25 | Price Changed | $3,995,000 | -7.0% | $999 / Sq Ft |
| 01/09/2025 01/09/25 | For Sale | $4,295,000 | 0.0% | $1,074 / Sq Ft |
| 01/06/2025 01/06/25 | For Sale | $4,295,000 | -- | $1,074 / Sq Ft |
Purchase History
| Date | Type | Sale Price | Title Company |
|---|---|---|---|
| Interfamily Deed Transfer | -- | Attorney | |
| Warranty Deed | $500,000 | Attorney | |
| Warranty Deed | $550,000 | First American Title Company |
Mortgage History
| Date | Status | Loan Amount | Loan Type |
|---|---|---|---|
| Open | $531,800 | New Conventional | |
| Closed | $500,000 | Credit Line Revolving | |
| Closed | $595,000 | Construction | |
| Closed | $404,368 | Unknown |
Similar Homes in the area
Source: Forgotten Coast REALTOR® Association
MLS Number: 320472
APN: 29-09S-06W-7317-0000-0034
- 1880 Sunset Dr
- 1868 Sunset Dr
- 1824 Sunset Dr
- 1826 Sunset Dr
- 1828 Sunset Dr
- 1858 Sunset Dr
- 1804 E Gulf Beach Dr Unit K10
- 1804 E Gulf Beach Dr Unit J3
- 1804 E Gulf Beach Dr Unit K-11
- 1804 E Gulf Beach Dr Unit L8
- 1804 E Gulf Beach Dr Unit J5
- 1760 E Gulf Beach Dr Unit B5
- 1760 E Gulf Beach Dr Unit E-3
- 1729 E Gulf Beach Dr
- 1649 Wayfarers Ct
- 1639 Wayfarers Ct
- 1637 Wayfarers Ct
- 1564 E Gulf Beach Dr
- 1401 E Gulf Beach Dr
- 1377 E Gulf Beach Dr
