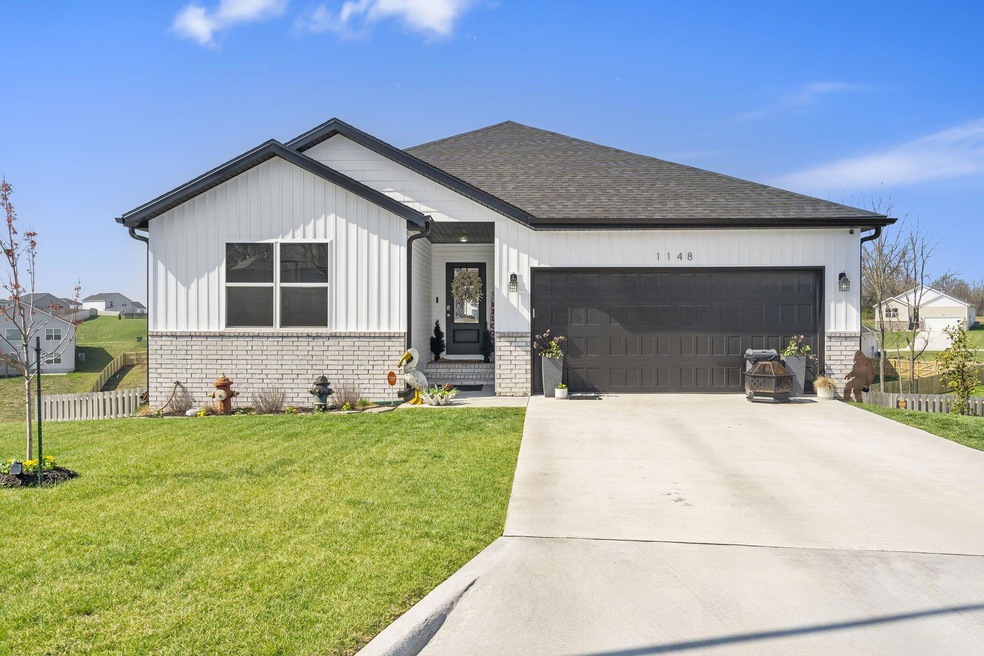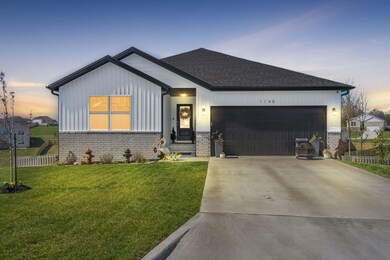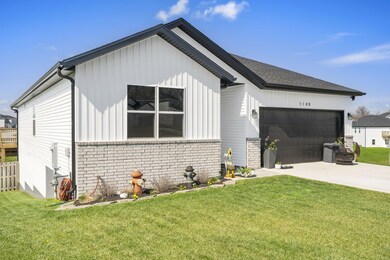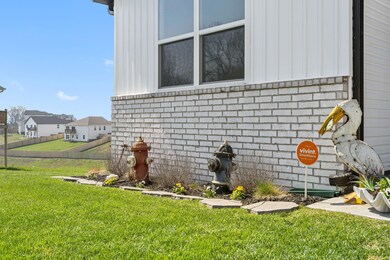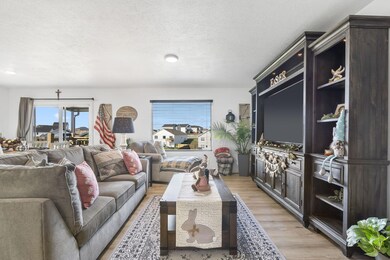** OPEN HOUSE FRI & SAT 7/12/24 & 7/13/24 from 4pm-7pm ** Up to $5,000 in seller concessions with acceptable offer ** Tons of custom extras in this stunning 5 bedroom, 3 bathroom home nestled at the end of a quiet cul-de-sac. Step inside to over 3,000 square feet of stylish space with an open and airy floor plan, gorgeous granite counters, subway tile backsplash, and stainless steel appliances that gleam in the ample natural light. For the chef of the house, there's a stainless steel natural gas stove for whipping up culinary masterpieces. Just off the kitchen is an extended covered deck, perfect for al fresco dining under the stars. With real wood blinds, upgraded carpeting, and durable luxury vinyl plank floors, the living areas strike the perfect balance between style and comfort. The garage features an epoxy floor and wash basin for hosing off gear after weekend adventures. Out back, a covered 13x23 foot patio provide shade on hot summer days, while a ceiling fan circulates the breeze as you relax or entertain under the patio cover. An irrigation system and professionally sodded lawn means your landscape is always picture perfect. Carnahan White shadowbox fencing encloses the backyard and provides privacy without blocking the views. With an open floor plan, high-end finishes, and resort-worthy outdoor spaces, this home offers the very best in comfortable, stylish living. Don't wait!! Schedule your private showing today!

