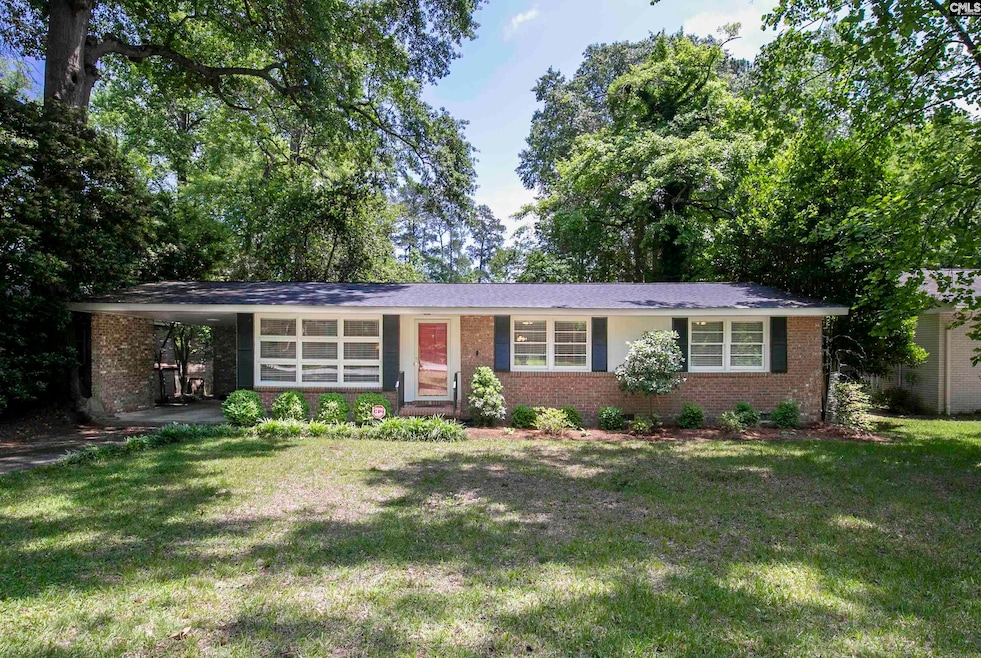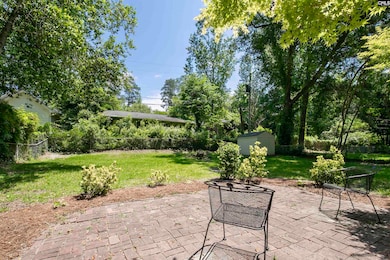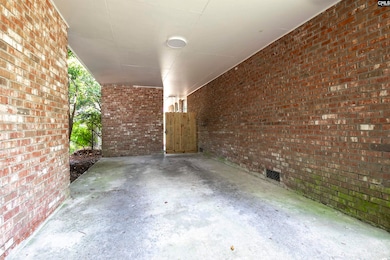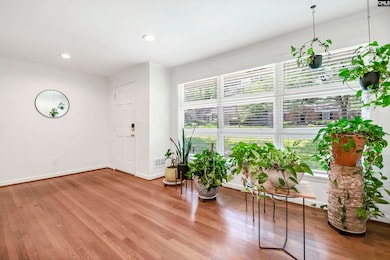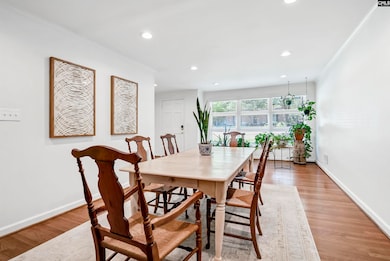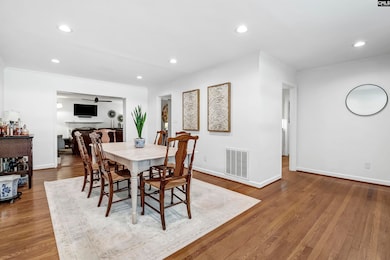1148 Eastminster Dr Columbia, SC 29204
Estimated payment $2,287/month
Highlights
- Traditional Architecture
- Wood Flooring
- Quartz Countertops
- Brockman Elementary School Rated A-
- Secondary bathroom tub or shower combo
- No HOA
About This Home
ARE YOU LOOKING FOR A 3/2 BRICK ONE LEVEL HOME IN TOWN CLOSE TO EVERYTHING YOU NEED? THIS CHARMING HOME IS LOCATED RIGHT IN HEATHWOOD (WITH NO HOA) ON A QUIET DEAD END STREET. YOU MAY ALSO HAVE A QUICK CLOSING WITH THIS HOME, AS IT IS READY FOR NEW OWNER! GORGEOUS KITCHEN, LIVING ROOM WITH DINING ROOM AREA PLUS A LARGE BACK FAMILY ROOM.MANY UPGRADES INCLUDE 2025 ARCHITECTURAL SHINGLED ROOF, INTERIOR PAINT, WINDOWS IN FAMILY ROOM, HARDWOODS POLISHED, GAS RANGE, LIGHT FIXTURES, PLUS A FAMILY BUILT CUSTOM STORAGE SHED. APPLIANCES IN KITCHEN ALL CONVEY AND INCLUDE WASHER AND DRYER IN CARPORT UTILITY ROOM! GORGEOUS HARDWOODS THROUGHOUT, MOLDING, QUARTZ IN KITCHEN AND AMPLE STORAGE. OUTSIDE IS A GREAT ENTERTAINING SPACE WITH PATIO, FIREPIT, FENCED, AND A NICE STORAGE SHED THAT WILL CONVEY. PRIMARY BEDROOM HAS PRIVATE BATH AND THERE ARE 2 OTHER NICE SIZED BEDROOMS AND A SHARED BATH THAT IS UPDATED.PLENTY OF SPACE TO ADD AN ADDITION WITH THIS LOT SIZE. CONVENIENT TO DOWNTOWN, FORT JACKSON, USC, HOSPITALS, TRENHOLM PLAZA, DEVINE STREET/FIVE POINTS EATERIES AND SHOPPING. Disclaimer: CMLS has not reviewed and, therefore, does not endorse vendors who may appear in listings.
Home Details
Home Type
- Single Family
Est. Annual Taxes
- $2,211
Year Built
- Built in 1961
Lot Details
- 10,454 Sq Ft Lot
- Property is Fully Fenced
Home Design
- Traditional Architecture
- Four Sided Brick Exterior Elevation
Interior Spaces
- 1,550 Sq Ft Home
- 1-Story Property
- Crown Molding
- Ceiling Fan
- Recessed Lighting
- Wood Burning Fireplace
- Great Room with Fireplace
- Dining Area
- Crawl Space
- Pull Down Stairs to Attic
- Fire and Smoke Detector
Kitchen
- Gas Cooktop
- Free-Standing Range
- Built-In Microwave
- Dishwasher
- Quartz Countertops
- Disposal
Flooring
- Wood
- Laminate
Bedrooms and Bathrooms
- 3 Bedrooms
- 2 Full Bathrooms
- Secondary bathroom tub or shower combo
- Bathtub with Shower
- Separate Shower
Laundry
- Laundry on main level
- Dryer
- Washer
Parking
- 2 Parking Spaces
- Attached Carport
Outdoor Features
- Patio
- Shed
- Rain Gutters
Schools
- Satchel Ford Elementary School
- Crayton Middle School
- A. C. Flora High School
Utilities
- Central Heating and Cooling System
- Water Heater
Community Details
- No Home Owners Association
- Forest Hills Subdivision
Map
Home Values in the Area
Average Home Value in this Area
Tax History
| Year | Tax Paid | Tax Assessment Tax Assessment Total Assessment is a certain percentage of the fair market value that is determined by local assessors to be the total taxable value of land and additions on the property. | Land | Improvement |
|---|---|---|---|---|
| 2024 | $2,211 | $295,400 | $76,500 | $218,900 |
| 2023 | $2,211 | $11,200 | $0 | $0 |
| 2022 | $2,133 | $280,000 | $72,000 | $208,000 |
| 2021 | $2,163 | $11,200 | $0 | $0 |
| 2020 | $2,082 | $10,480 | $0 | $0 |
| 2019 | $2,104 | $10,480 | $0 | $0 |
| 2018 | $2,157 | $10,480 | $0 | $0 |
| 2017 | $1,548 | $7,710 | $0 | $0 |
| 2016 | $1,526 | $7,710 | $0 | $0 |
| 2015 | $1,502 | $7,710 | $0 | $0 |
| 2014 | $1,377 | $192,700 | $0 | $0 |
| 2013 | -- | $7,710 | $0 | $0 |
Property History
| Date | Event | Price | List to Sale | Price per Sq Ft |
|---|---|---|---|---|
| 10/10/2025 10/10/25 | Price Changed | $399,000 | -4.7% | $257 / Sq Ft |
| 07/15/2025 07/15/25 | Price Changed | $418,500 | -2.7% | $270 / Sq Ft |
| 06/09/2025 06/09/25 | Price Changed | $430,000 | -3.4% | $277 / Sq Ft |
| 05/09/2025 05/09/25 | For Sale | $445,000 | -- | $287 / Sq Ft |
Purchase History
| Date | Type | Sale Price | Title Company |
|---|---|---|---|
| Deed | $280,000 | None Available | |
| Deed | $262,000 | None Available | |
| Deed | $168,750 | -- | |
| Deed | $150,000 | -- |
Mortgage History
| Date | Status | Loan Amount | Loan Type |
|---|---|---|---|
| Open | $240,000 | New Conventional | |
| Previous Owner | $235,800 | Future Advance Clause Open End Mortgage | |
| Previous Owner | $126,560 | Fannie Mae Freddie Mac | |
| Previous Owner | $125,000 | No Value Available |
Source: Consolidated MLS (Columbia MLS)
MLS Number: 608260
APN: 13903-06-22
- 3100 Grace Hill Rd
- 3111 Trenholm Rd
- 3112 Trenholm Rd
- 1337 Sunnyside Dr
- 3013 Gervais St
- 1400 Dearborn Rd
- 1516 Shirley St
- 3007 Whitehall Rd
- 2903 Trenholm Rd
- 2904 Stratford Rd
- 1412 Hagood Ave
- 2854 Stratford Rd
- 1500 Gladden St
- 2920 Bratton St
- 1229 Hagood Ave
- 1710 Budon Ct
- 3333 Devereaux Rd
- 3806 Alston Rd
- 3923 W Buchanan Dr
- 3937 W Buchanan Dr
- 3319 Brookwood Ct
- 2050 N Beltline Blvd
- 2522 Bratton St
- 1825 St Julian Unit 10-D
- 914 King St
- 2234 Margurette St
- 2712 Lee St
- 918 King St
- 700 Woodrow St
- 4020 Hanson Ave
- 2546 Lee St
- 4003 Devine St
- 4003 Devine St
- 3209 Wilmot Ave Unit 2B
- 2718 Wheat St
- 2401 Truax Ln
- 1318 Oak St Unit 1
- 2518 Laurel St
- 2516 Richland St
- 3422 Covenant Rd
