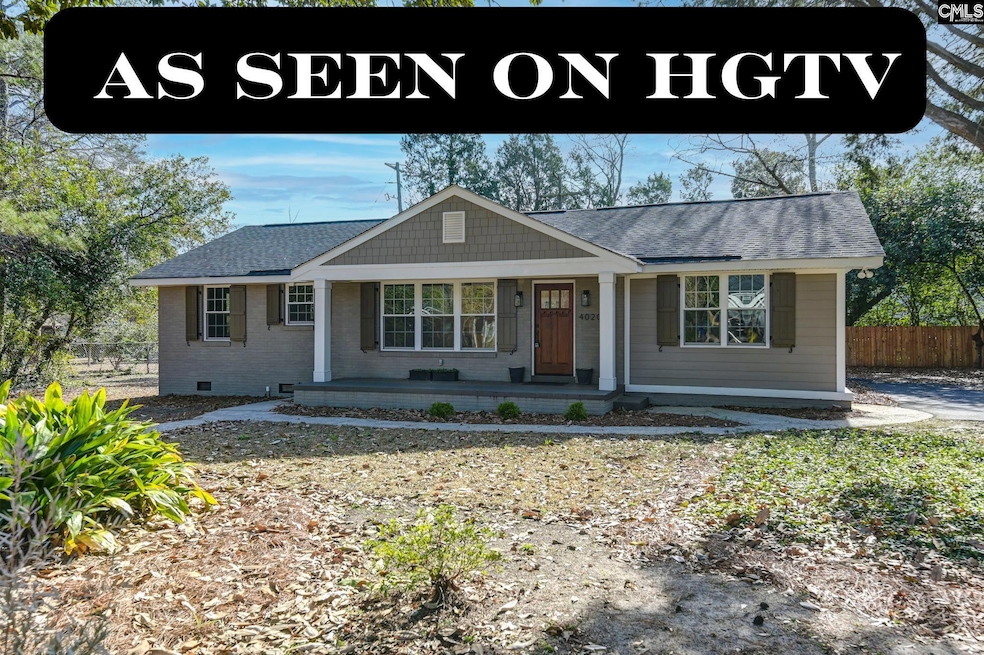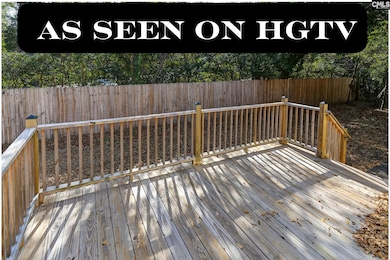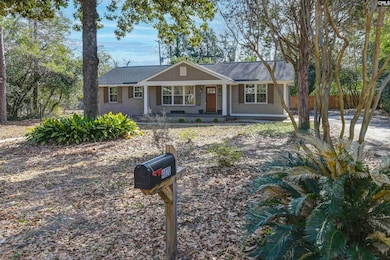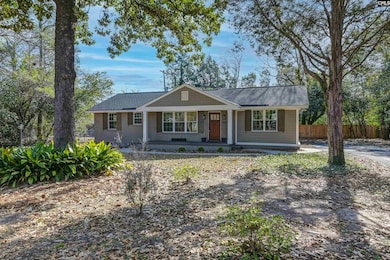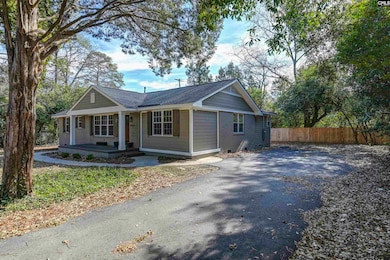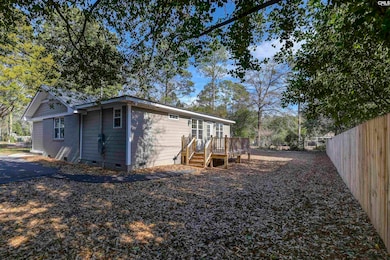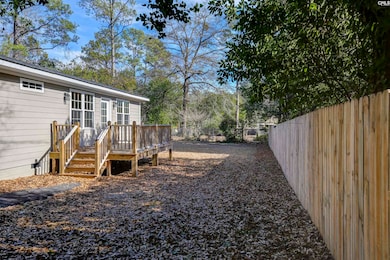4020 Hanson Ave Columbia, SC 29204
Highlights
- Very Popular Property
- Deck
- Covered patio or porch
- Crayton Middle School Rated A-
- Wood Flooring
- Eat-In Kitchen
About This Home
As seen on HGTV! Nestled on a secluded cul-de-sac in the highly coveted Forest Acres neighborhood. Just minutes away from downtown Columbia, this home offers a serene retreat with easy access to Trader Joe's! Blinds & ceilings fans throughout the home! As you step into the foyer, you'll be greeted by a fabulous open floor plan with hardwood floors and crown molding throughout. The spacious layout includes room for a formal living area, a dining room, and an additional sitting area. Oversized windows flood the space with natural light, creating a warm and inviting atmosphere. Prepare to be wowed by the sleek, kitchen featuring newer appliances, including a dishwasher, gas stove, microwave, & refrigerator. Ample cabinet storage, while the oversized island with granite countertops provides both extra workspace and a cozy spot for casual dining. The living room exudes comfort and charm, boasting recessed lighting & a gas-log fireplace flanked by built-in shelves. Adjacent to the living room, the dining area offers plenty of space for family meals or dinner parties. Retreat to the primary bedroom, which easily accommodates a king-sized bed and a sitting area, creating a private sanctuary within your home. Dual closets, dual vanities, & a separate linen closet. Step outside to discover a generous yard. This home underwent a complete renovation in 2021, down to the studs! *A monthly charge of $30 will be added to your rent for the Resident benefit package! * Disclaimer: CMLS has
Home Details
Home Type
- Single Family
Est. Annual Taxes
- $9,847
Year Built
- Built in 1948
Lot Details
- 0.35 Acre Lot
- Partially Fenced Property
- Wood Fence
- Sprinkler System
Home Design
- Brick Front
Interior Spaces
- 2,030 Sq Ft Home
- 1-Story Property
- Ceiling Fan
- Gas Log Fireplace
- Living Room
- Electric Dryer Hookup
Kitchen
- Eat-In Kitchen
- <<OvenToken>>
- Range<<rangeHoodToken>>
- <<builtInMicrowave>>
- Dishwasher
Flooring
- Wood
- Tile
Bedrooms and Bathrooms
- 3 Bedrooms
Outdoor Features
- Deck
- Covered patio or porch
Schools
- Bradley Elementary School
- Crayton Middle School
- A. C. Flora High School
Utilities
- Central Heating and Cooling System
- Heating System Uses Gas
- Cable TV Available
Community Details
- Forest Acres Subdivision
Listing and Financial Details
- Security Deposit $2,999
- Property Available on 1/31/24
Map
Source: Consolidated MLS (Columbia MLS)
MLS Number: 592405
APN: 14010-09-27
- 1718 Madison Rd Unit 17
- 1718 Madison Rd Unit 18
- 1608 Dalloz Rd Unit A
- 1706 Dalloz Rd Unit A
- 1706 Dalloz Rd Unit D
- 4108 Springhill Rd
- 4109 Springhill Rd
- 1527 Idalia Dr
- 3619 Hanson Ave
- 2115 Ohara Ct
- 3600 Chateau Dr Unit 220
- 3600 Chateau Dr Unit K 143
- 3600 Chateau Dr Unit H117
- 3600 Chateau Dr Unit U245
- 230 Carlyle Cir
- 5225 Clemson Ave Unit 236
- 5225 Clemson Ave Unit 203
- 208 Juarez Ct
- 3102 Travis Ct
- 1519 Fanning St
- 2050 N Beltline Blvd
- 3431 Covenant Rd
- 4215 Bethel Church Rd
- 4214 Bethel Church Rd
- 4615 Forest Dr
- 4443 Bethel Church Rd
- 4443 Bethel Church Rd
- 1612 Bradley Dr
- 1825 Saint Julian Place Unit H4
- 5150 Forest Dr
- 1435 Shirley St Unit 2
- 1435 Shirley St Unit 4
- 1421 Shirley St Unit 5
- 1421 Shirley St Unit 1
- 1421 Shirley St Unit 2
- 1405 Maple St
- 1328 Fairview Dr
- 1327 King St
- 2322 Two Notch Rd
- 2601 Edgewood Ave
