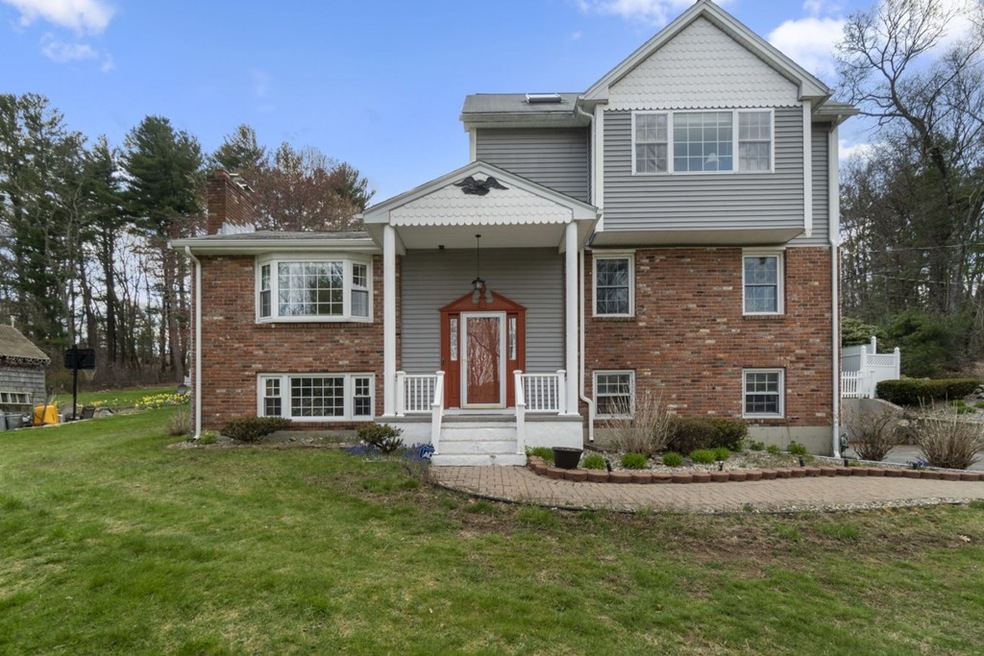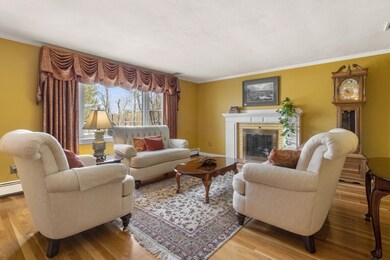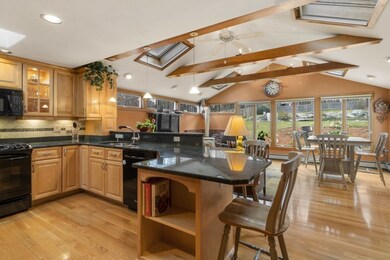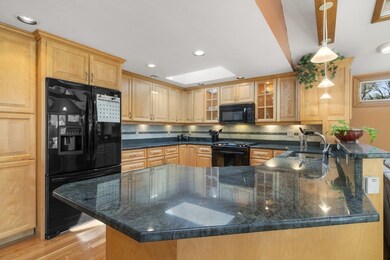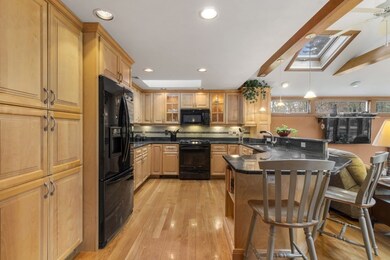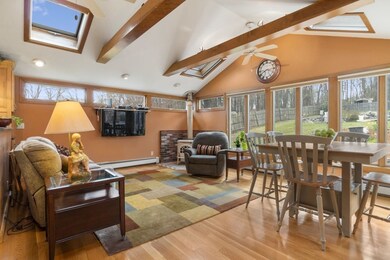
1148 Edgell Rd Framingham, MA 01701
Nobscot NeighborhoodEstimated Value: $902,000 - $929,526
Highlights
- In Ground Pool
- Wood Flooring
- Porch
- Deck
- Fenced Yard
- Patio
About This Home
As of June 2020Meticulously maintained inside & out, impressively set on 0.8 acre lot this Contemporary Colonial welcomes you home. The 1st flr offers a formal livrm w gas burning firepl, a well appointed custom kitchen w plenty of cabinet space, granite counters & eat at bar open to spacious famrm boasting beamed cathedral ceiling w skylights, woodstove, dining area & sliders to spectacular backyard. Master bedrm with ensuite bath & walkin closet as well as 2 additional bedrms & full bath rounds out this floor. The 2nd flr features a 2nd master bedrm w large walk in closet, full bath, sittingrm w sliders to balcony & a 2nd walk in closet currently set up as office. The lower level is finished w playrm, an exercise room, laundry w half bath & direct access to the 2 car garage. The fenced backyard is truly amazing with plenty of space for play & relaxation, featuring inviting inground pool, 2 levels of patio space, flower beds, expanisve lawn, pool & storage sheds. Convenient North Framingham location
Last Agent to Sell the Property
Barber Real Estate Group
William Raveis R.E. & Home Services Listed on: 04/24/2020
Home Details
Home Type
- Single Family
Est. Annual Taxes
- $9,275
Year Built
- Built in 1966
Lot Details
- Year Round Access
- Fenced Yard
- Property is zoned R-4
Parking
- 2 Car Garage
Kitchen
- Range
- Microwave
- Dishwasher
Flooring
- Wood
- Wall to Wall Carpet
- Laminate
- Tile
Laundry
- Dryer
- Washer
Outdoor Features
- In Ground Pool
- Deck
- Patio
- Storage Shed
- Rain Gutters
- Porch
Utilities
- Forced Air Heating and Cooling System
- Hot Water Baseboard Heater
- Heating System Uses Gas
- Water Holding Tank
Additional Features
- Basement
Community Details
- Security Service
Listing and Financial Details
- Assessor Parcel Number M:026 B:27 L:7979 U:000
Similar Homes in the area
Home Values in the Area
Average Home Value in this Area
Mortgage History
| Date | Status | Borrower | Loan Amount |
|---|---|---|---|
| Closed | Lima Aimee J | $240,000 | |
| Closed | Deplitch Lorna C | $200,000 | |
| Closed | Deplitch Lorna C | $280,000 | |
| Closed | Deplitch Lorna C | $80,000 | |
| Closed | Deplitch Lorna C | $155,000 | |
| Closed | Deplitch Bradley E | $25,000 | |
| Closed | Deplitch Bradley E | $24,000 | |
| Closed | Deplitch Bradley E | $108,650 |
Property History
| Date | Event | Price | Change | Sq Ft Price |
|---|---|---|---|---|
| 06/12/2020 06/12/20 | Sold | $640,000 | +3.2% | $211 / Sq Ft |
| 04/25/2020 04/25/20 | Pending | -- | -- | -- |
| 04/24/2020 04/24/20 | For Sale | $620,000 | -- | $204 / Sq Ft |
Tax History Compared to Growth
Tax History
| Year | Tax Paid | Tax Assessment Tax Assessment Total Assessment is a certain percentage of the fair market value that is determined by local assessors to be the total taxable value of land and additions on the property. | Land | Improvement |
|---|---|---|---|---|
| 2025 | $9,275 | $776,800 | $287,000 | $489,800 |
| 2024 | $8,899 | $714,200 | $256,200 | $458,000 |
| 2023 | $8,595 | $656,600 | $228,700 | $427,900 |
| 2022 | $8,212 | $597,700 | $207,500 | $390,200 |
| 2021 | $7,978 | $567,800 | $199,500 | $368,300 |
| 2020 | $6,837 | $456,400 | $181,200 | $275,200 |
| 2019 | $6,744 | $438,500 | $181,200 | $257,300 |
| 2018 | $6,639 | $406,800 | $174,500 | $232,300 |
| 2017 | $6,435 | $385,100 | $169,400 | $215,700 |
| 2016 | $6,604 | $380,000 | $169,400 | $210,600 |
| 2015 | $6,306 | $353,900 | $169,500 | $184,400 |
Agents Affiliated with this Home
-
B
Seller's Agent in 2020
Barber Real Estate Group
William Raveis R.E. & Home Services
-
Mikel DeFrancesco

Buyer's Agent in 2020
Mikel DeFrancesco
William Raveis R.E. & Home Services
(617) 755-8272
3 in this area
201 Total Sales
Map
Source: MLS Property Information Network (MLS PIN)
MLS Number: 72647435
APN: FRAM-000026-000027-007979
- 122 Baldwin Ave
- 45 Roundtop Rd
- 27 Janebar Cir
- 808 Windsor Dr
- 1111 Windsor Dr Unit 1111
- 17 Juniper Ln
- 1204 Windsor Dr
- 31 Livoli Rd
- 14 Eisenhower Rd
- 192 Hemenway Rd
- 26 Spring Ln
- 4 Kevin Cir
- 83 Cider Mill Rd
- 20 Rons Way
- 6 Mountain View Dr
- 2 Claudette Cir
- 670 Edgell Rd
- 32 Lyman Rd
- 38 Joyce Rd
- 131 Nobscot Dr
