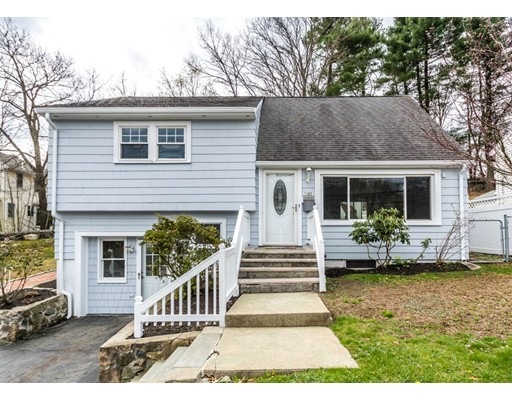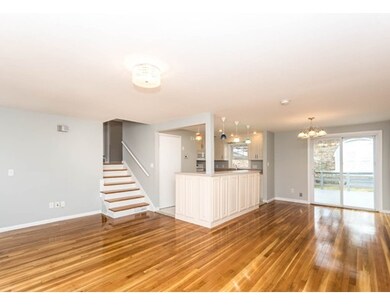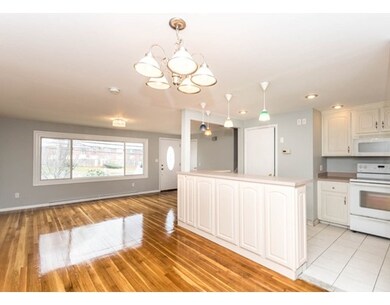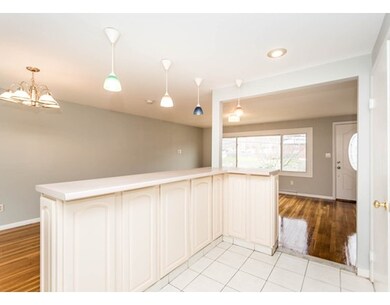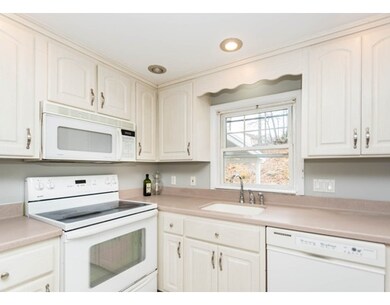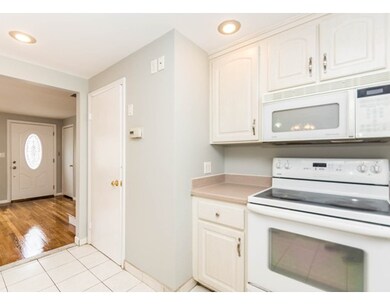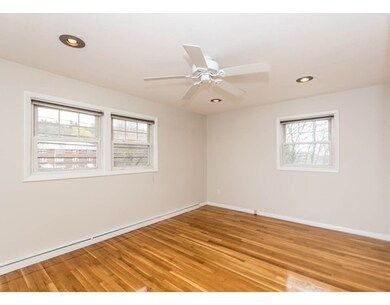
1148 Main St Waltham, MA 02451
About This Home
As of May 2022DESIRABLE COMMUTER LOCALE! This conveniently located sun-filled home features an open floor concept with hardwood floors throughout, central A/C, brand new water heater, dining room with sliding door leads to wood deck and partially fenced yard, master bedroom has enormous dressing room closet. This home has been freshly painted and also features on the lower level a potential in-law apartment with large family room, kitchen, full bath and separate entrance. Easy access to public transportation, all major routes, near the Market Basket/Starbucks plaza, shopping and restaurants!
Home Details
Home Type
Single Family
Est. Annual Taxes
$6,807
Year Built
1956
Lot Details
0
Listing Details
- Lot Description: Paved Drive
- Property Type: Single Family
- Other Agent: 2.50
- Lead Paint: Unknown
- Special Features: None
- Property Sub Type: Detached
- Year Built: 1956
Interior Features
- Appliances: Range, Dishwasher
- Has Basement: Yes
- Number of Rooms: 7
- Amenities: Public Transportation, Shopping, Medical Facility, Laundromat, Highway Access, House of Worship, Public School, University
- Electric: Circuit Breakers, 200 Amps
- Energy: Insulated Windows, Partial
- Flooring: Tile, Wall to Wall Carpet, Hardwood
- Interior Amenities: Cable Available
- Basement: Full, Finished, Walk Out
- Bedroom 2: Second Floor
- Bedroom 3: Second Floor
- Bathroom #1: Second Floor
- Bathroom #2: Basement
- Kitchen: First Floor
- Laundry Room: Basement
- Living Room: First Floor
- Master Bedroom: Third Floor
- Master Bedroom Description: Closet - Walk-in, Flooring - Hardwood
- Dining Room: First Floor
- Oth1 Room Name: Inlaw Apt.
Exterior Features
- Roof: Asphalt/Fiberglass Shingles
- Construction: Frame
- Exterior: Shingles
- Exterior Features: Porch
- Foundation: Poured Concrete
Garage/Parking
- Parking: Off-Street
- Parking Spaces: 2
Utilities
- Cooling: Central Air
- Heating: Central Heat, Oil
- Cooling Zones: 1
- Heat Zones: 1
- Hot Water: Electric
- Utility Connections: for Electric Range
- Sewer: City/Town Sewer
- Water: City/Town Water
Schools
- Elementary School: Stanley
- Middle School: McDevitt
- High School: Waltham High
Lot Info
- Zoning: Res
Multi Family
- Foundation: 00
Ownership History
Purchase Details
Home Financials for this Owner
Home Financials are based on the most recent Mortgage that was taken out on this home.Purchase Details
Purchase Details
Similar Home in Waltham, MA
Home Values in the Area
Average Home Value in this Area
Purchase History
| Date | Type | Sale Price | Title Company |
|---|---|---|---|
| Not Resolvable | $454,000 | -- | |
| Foreclosure Deed | $361,000 | -- | |
| Deed | $150,000 | -- |
Mortgage History
| Date | Status | Loan Amount | Loan Type |
|---|---|---|---|
| Open | $170,000 | Credit Line Revolving | |
| Open | $338,600 | Stand Alone Refi Refinance Of Original Loan | |
| Closed | $375,000 | New Conventional | |
| Previous Owner | $200,000 | No Value Available | |
| Previous Owner | $186,546 | No Value Available | |
| Previous Owner | $118,253 | No Value Available | |
| Previous Owner | $125,000 | No Value Available | |
| Previous Owner | $94,000 | No Value Available | |
| Previous Owner | $221,000 | No Value Available | |
| Previous Owner | $215,250 | No Value Available | |
| Previous Owner | $44,326 | No Value Available |
Property History
| Date | Event | Price | Change | Sq Ft Price |
|---|---|---|---|---|
| 05/13/2022 05/13/22 | Sold | $720,000 | +10.9% | $461 / Sq Ft |
| 04/12/2022 04/12/22 | Pending | -- | -- | -- |
| 04/07/2022 04/07/22 | For Sale | $649,000 | +43.0% | $415 / Sq Ft |
| 06/07/2016 06/07/16 | Sold | $454,000 | +3.2% | $291 / Sq Ft |
| 04/28/2016 04/28/16 | Pending | -- | -- | -- |
| 04/14/2016 04/14/16 | For Sale | $439,900 | -- | $282 / Sq Ft |
Tax History Compared to Growth
Tax History
| Year | Tax Paid | Tax Assessment Tax Assessment Total Assessment is a certain percentage of the fair market value that is determined by local assessors to be the total taxable value of land and additions on the property. | Land | Improvement |
|---|---|---|---|---|
| 2025 | $6,807 | $693,200 | $435,100 | $258,100 |
| 2024 | $6,569 | $681,400 | $427,000 | $254,400 |
| 2023 | $6,500 | $629,800 | $386,700 | $243,100 |
| 2022 | $6,469 | $580,700 | $354,500 | $226,200 |
| 2021 | $6,417 | $566,900 | $354,500 | $212,400 |
| 2020 | $6,253 | $523,300 | $330,300 | $193,000 |
| 2019 | $6,387 | $504,500 | $311,500 | $193,000 |
| 2018 | $5,842 | $463,300 | $288,400 | $174,900 |
| 2017 | $5,496 | $437,600 | $262,700 | $174,900 |
| 2016 | $5,296 | $432,700 | $257,800 | $174,900 |
| 2015 | $5,021 | $382,400 | $225,600 | $156,800 |
Agents Affiliated with this Home
-

Seller's Agent in 2022
Christine Pomer
Coldwell Banker Realty - Lexington
(617) 484-5839
156 Total Sales
-

Buyer's Agent in 2022
Kate Duggan
Bostonia Properties
(617) 418-9882
113 Total Sales
-

Seller's Agent in 2016
Lisa Lyons
Coldwell Banker Realty - Waltham
(617) 974-8538
80 Total Sales
Map
Source: MLS Property Information Network (MLS PIN)
MLS Number: 71990977
APN: WALT-000058-000015-000002
- 89 Overland Rd Unit 1
- 29 Villa St
- 15 Dorchester St
- 61 Fiske Ave
- 70 Fairmont Ave
- 61 Boynton St
- 80 Cabot St
- 89 Columbus Ave
- 79-81 Vernon St
- 12-14 Elson Rd
- 75 Columbus Ave
- 948 Main St Unit 105
- 129 Virginia Rd
- 202 Bear Hill Rd
- 43-45 Wellington St Unit 2
- 10 Wyola Prospect
- 56 Summit St
- 39 Floyd St Unit 2
- 15 Howard St
- 66 Guinan St
