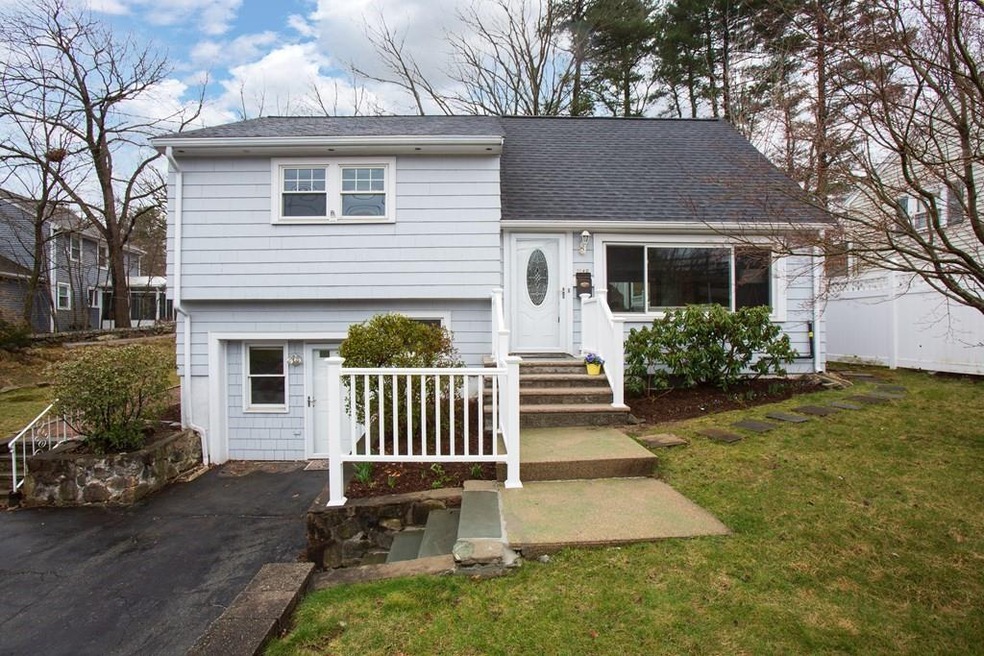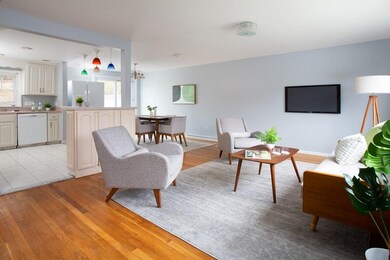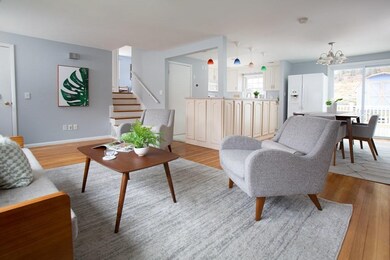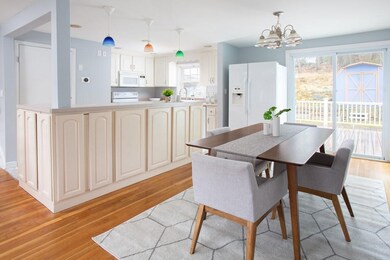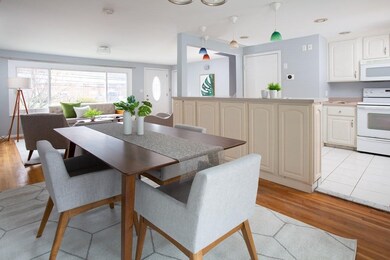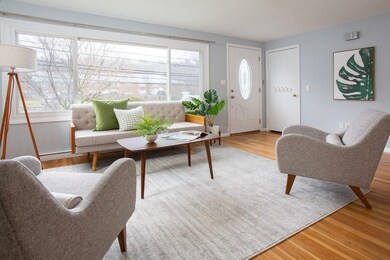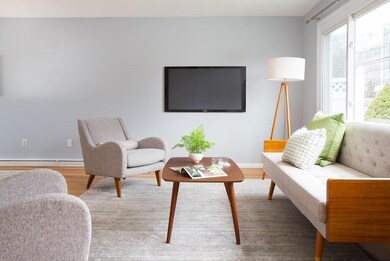
1148 Main St Waltham, MA 02451
Highlights
- Cape Cod Architecture
- Wooded Lot
- Bathtub with Shower
- Deck
- Wood Flooring
- Patio
About This Home
As of May 2022Charming Single Family Waltham Home convenient to everything! This home has a very flexible floorplan! A warm and charming space with a first floor open plan for living, cooking and dining. Hardwood flooring throughout. Kitchen opens right out to a new deck and beautiful yard. On the second level there are 2 large bedrooms with a beautifully renovated full bath! Up on the third level an additional bedroom with access up a few more steps finished attic space - perfect as a playspace! The lower level offers another option for "work from home" space, playroom or au pair/in-law space with a full bath. Laundry is accessible on this level. Tons of storage in the lowest level! Brand new roof! Central Air Conditioning! Steps to the MBTA #70 Bus and walk to shops and restaurants. Come and see all that this lovely home has to offer.
Last Agent to Sell the Property
Coldwell Banker Realty - Lexington Listed on: 04/07/2022

Home Details
Home Type
- Single Family
Est. Annual Taxes
- $6,459
Year Built
- Built in 1956
Lot Details
- 10,454 Sq Ft Lot
- Wooded Lot
Parking
- 2 Car Parking Spaces
Home Design
- Cape Cod Architecture
- Frame Construction
- Shingle Roof
- Concrete Perimeter Foundation
Interior Spaces
- 1,562 Sq Ft Home
- Laundry in Basement
- Range
Flooring
- Wood
- Wall to Wall Carpet
- Tile
Bedrooms and Bathrooms
- 3 Bedrooms
- Primary bedroom located on second floor
- 2 Full Bathrooms
- Bathtub with Shower
- Separate Shower
Laundry
- Dryer
- Washer
Outdoor Features
- Deck
- Patio
Schools
- Plympton Elementary School
- Kennedy Middle School
- Waltham High School
Utilities
- Forced Air Heating and Cooling System
- 1 Cooling Zone
- 2 Heating Zones
- Heating System Uses Oil
- Electric Baseboard Heater
- 200+ Amp Service
Listing and Financial Details
- Assessor Parcel Number 835635
Ownership History
Purchase Details
Home Financials for this Owner
Home Financials are based on the most recent Mortgage that was taken out on this home.Purchase Details
Purchase Details
Similar Homes in Waltham, MA
Home Values in the Area
Average Home Value in this Area
Purchase History
| Date | Type | Sale Price | Title Company |
|---|---|---|---|
| Not Resolvable | $454,000 | -- | |
| Foreclosure Deed | $361,000 | -- | |
| Deed | $150,000 | -- |
Mortgage History
| Date | Status | Loan Amount | Loan Type |
|---|---|---|---|
| Open | $170,000 | Credit Line Revolving | |
| Open | $338,600 | Stand Alone Refi Refinance Of Original Loan | |
| Closed | $375,000 | New Conventional | |
| Previous Owner | $200,000 | No Value Available | |
| Previous Owner | $186,546 | No Value Available | |
| Previous Owner | $118,253 | No Value Available | |
| Previous Owner | $125,000 | No Value Available | |
| Previous Owner | $94,000 | No Value Available | |
| Previous Owner | $221,000 | No Value Available | |
| Previous Owner | $215,250 | No Value Available | |
| Previous Owner | $44,326 | No Value Available |
Property History
| Date | Event | Price | Change | Sq Ft Price |
|---|---|---|---|---|
| 05/13/2022 05/13/22 | Sold | $720,000 | +10.9% | $461 / Sq Ft |
| 04/12/2022 04/12/22 | Pending | -- | -- | -- |
| 04/07/2022 04/07/22 | For Sale | $649,000 | +43.0% | $415 / Sq Ft |
| 06/07/2016 06/07/16 | Sold | $454,000 | +3.2% | $291 / Sq Ft |
| 04/28/2016 04/28/16 | Pending | -- | -- | -- |
| 04/14/2016 04/14/16 | For Sale | $439,900 | -- | $282 / Sq Ft |
Tax History Compared to Growth
Tax History
| Year | Tax Paid | Tax Assessment Tax Assessment Total Assessment is a certain percentage of the fair market value that is determined by local assessors to be the total taxable value of land and additions on the property. | Land | Improvement |
|---|---|---|---|---|
| 2025 | $6,807 | $693,200 | $435,100 | $258,100 |
| 2024 | $6,569 | $681,400 | $427,000 | $254,400 |
| 2023 | $6,500 | $629,800 | $386,700 | $243,100 |
| 2022 | $6,469 | $580,700 | $354,500 | $226,200 |
| 2021 | $6,417 | $566,900 | $354,500 | $212,400 |
| 2020 | $6,253 | $523,300 | $330,300 | $193,000 |
| 2019 | $6,387 | $504,500 | $311,500 | $193,000 |
| 2018 | $5,842 | $463,300 | $288,400 | $174,900 |
| 2017 | $5,496 | $437,600 | $262,700 | $174,900 |
| 2016 | $5,296 | $432,700 | $257,800 | $174,900 |
| 2015 | $5,021 | $382,400 | $225,600 | $156,800 |
Agents Affiliated with this Home
-

Seller's Agent in 2022
Christine Pomer
Coldwell Banker Realty - Lexington
(617) 484-5839
156 Total Sales
-

Buyer's Agent in 2022
Kate Duggan
Bostonia Properties
(617) 418-9882
113 Total Sales
-

Seller's Agent in 2016
Lisa Lyons
Coldwell Banker Realty - Waltham
(617) 974-8538
80 Total Sales
Map
Source: MLS Property Information Network (MLS PIN)
MLS Number: 72963979
APN: WALT-000058-000015-000002
- 89 Overland Rd Unit 1
- 29 Villa St
- 15 Dorchester St
- 61 Fiske Ave
- 70 Fairmont Ave
- 61 Boynton St
- 80 Cabot St
- 89 Columbus Ave
- 79-81 Vernon St
- 12-14 Elson Rd
- 75 Columbus Ave
- 948 Main St Unit 105
- 129 Virginia Rd
- 202 Bear Hill Rd
- 43-45 Wellington St Unit 2
- 10 Wyola Prospect
- 56 Summit St
- 39 Floyd St Unit 2
- 15 Howard St
- 66 Guinan St
