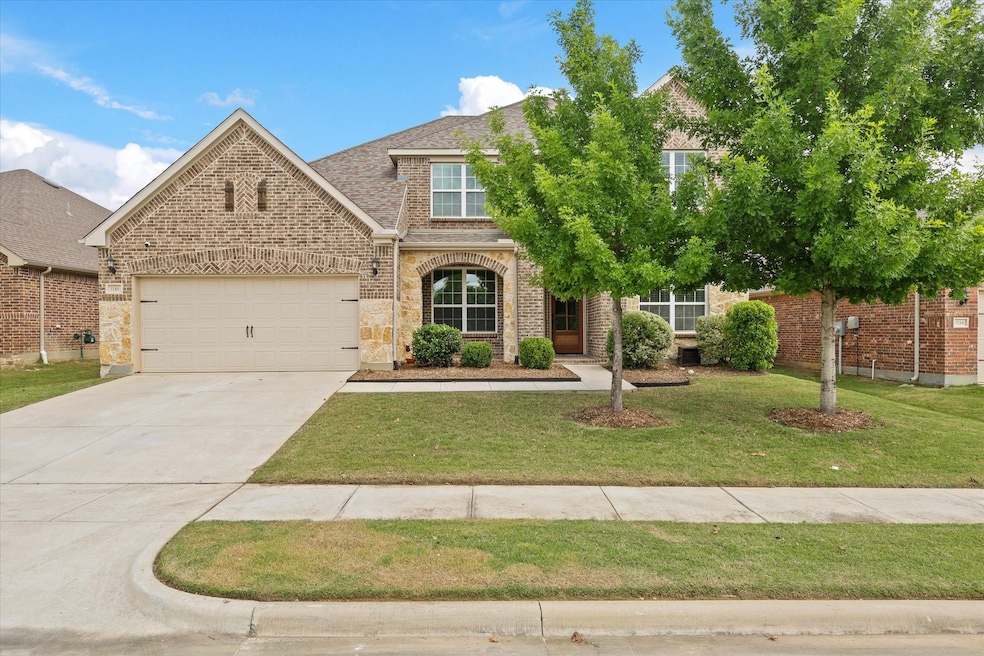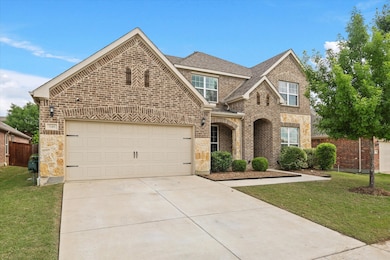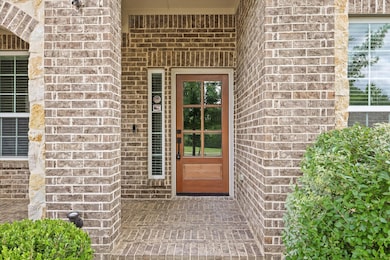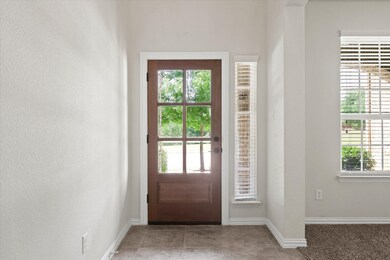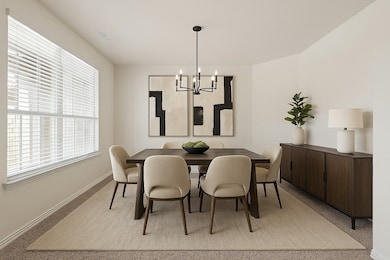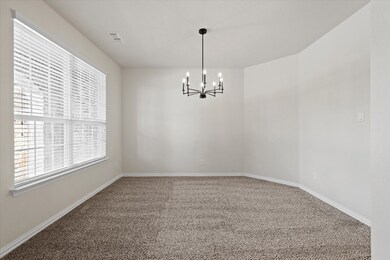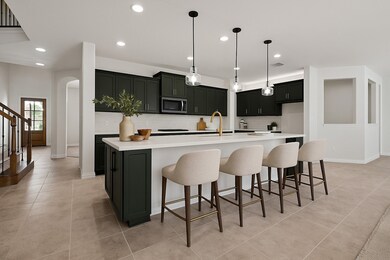1148 Parkdale Dr Argyle, TX 76226
Canyon Falls NeighborhoodEstimated payment $4,304/month
Highlights
- Fitness Center
- Fishing
- Clubhouse
- Lance Thompson Elementary School Rated A-
- Open Floorplan
- Traditional Architecture
About This Home
PRICED TO SELL, BRING ALL OFFERS! Welcome to this beautifully maintained 5-bedroom home offering over 3,600 square feet of spacious living in the prestigious Canyon Falls community. Designed with an open-concept layout and thoughtful details throughout, this home is perfect for comfortable everyday living and effortless entertaining. As you step inside, you’re greeted by soaring ceilings and an inviting atmosphere. The gourmet kitchen seamlessly flows into the living area and features newly installed quartz countertops, stainless steel appliances, modern light fixtures, and an oversized island—ideal for casual gatherings or family meals. With five generously sized bedrooms, there’s room for everyone. Primary and one other bedroom are located downstairs! An additional upstairs living area provides the perfect spot for a game room. We can't forget the media room. Just in time for summer, enjoy access to resort-style amenities including a community pool, playground, doggy park and miles of scenic jogging and walking trails. Plus, front yard maintenance is included with the HOA! Located in the highly sought-after Northwest ISD, this home offers the perfect combination of comfort, convenience, and community living. Schedule a showing today. This one will not last long! *INTRODUCTORY INTEREST RATES STARTING AS LOW AS 4.9%, INQUIRE FOR MORE DETAILS*
Listing Agent
Momentum Real Estate Group,LLC Brokerage Phone: 817-438-1500 License #0694598 Listed on: 05/05/2025
Co-Listing Agent
Momentum Real Estate Group,LLC Brokerage Phone: 817-438-1500 License #0689592
Home Details
Home Type
- Single Family
Est. Annual Taxes
- $13,282
Year Built
- Built in 2016
Lot Details
- 7,318 Sq Ft Lot
- Wood Fence
- Landscaped
- Interior Lot
- Sprinkler System
- Few Trees
- Back Yard
HOA Fees
- $242 Monthly HOA Fees
Parking
- 3 Car Attached Garage
- Front Facing Garage
- Tandem Parking
- Single Garage Door
- Driveway
Home Design
- Traditional Architecture
- Brick Exterior Construction
- Slab Foundation
- Composition Roof
Interior Spaces
- 3,631 Sq Ft Home
- 2-Story Property
- Open Floorplan
- Built-In Features
- Ceiling Fan
- Chandelier
- Decorative Lighting
- Window Treatments
- Living Room with Fireplace
- Laundry in Utility Room
Kitchen
- Gas Oven
- Gas Cooktop
- Microwave
- Dishwasher
- Kitchen Island
- Disposal
Flooring
- Carpet
- Ceramic Tile
Bedrooms and Bathrooms
- 5 Bedrooms
- Walk-In Closet
- 4 Full Bathrooms
- Double Vanity
Home Security
- Home Security System
- Carbon Monoxide Detectors
- Fire and Smoke Detector
Outdoor Features
- Covered Patio or Porch
Schools
- Lance Thompson Elementary School
- Pike Middle School
- Byron Nelson High School
Utilities
- Central Heating and Cooling System
- Heating System Uses Natural Gas
- Tankless Water Heater
- Water Purifier
Listing and Financial Details
- Legal Lot and Block 28 / I
- Assessor Parcel Number R676868
Community Details
Overview
- Association fees include all facilities, internet, ground maintenance
- Guardian Management Association
- Canyon Falls Village W3 Ph Subdivision
Amenities
- Clubhouse
Recreation
- Community Playground
- Fitness Center
- Community Pool
- Fishing
- Trails
Map
Home Values in the Area
Average Home Value in this Area
Tax History
| Year | Tax Paid | Tax Assessment Tax Assessment Total Assessment is a certain percentage of the fair market value that is determined by local assessors to be the total taxable value of land and additions on the property. | Land | Improvement |
|---|---|---|---|---|
| 2025 | $12,346 | $629,563 | $98,131 | $533,807 |
| 2024 | $13,282 | $572,330 | $0 | $0 |
| 2023 | $10,539 | $520,300 | $98,131 | $584,331 |
| 2022 | $12,118 | $473,000 | $98,131 | $475,663 |
| 2021 | $11,604 | $415,710 | $71,759 | $343,951 |
| 2020 | $11,530 | $420,000 | $79,732 | $340,268 |
| 2019 | $6,397 | $227,188 | $39,866 | $187,322 |
| 2018 | $11,877 | $420,000 | $79,732 | $340,268 |
| 2017 | $6,098 | $217,714 | $79,732 | $137,982 |
| 2016 | $1,417 | $50,599 | $50,599 | $0 |
Property History
| Date | Event | Price | List to Sale | Price per Sq Ft |
|---|---|---|---|---|
| 12/24/2025 12/24/25 | Pending | -- | -- | -- |
| 12/05/2025 12/05/25 | For Sale | $565,000 | 0.0% | $156 / Sq Ft |
| 12/01/2025 12/01/25 | Off Market | -- | -- | -- |
| 10/13/2025 10/13/25 | Price Changed | $565,000 | -1.7% | $156 / Sq Ft |
| 09/16/2025 09/16/25 | Price Changed | $575,000 | -1.7% | $158 / Sq Ft |
| 08/12/2025 08/12/25 | Price Changed | $585,000 | 0.0% | $161 / Sq Ft |
| 08/12/2025 08/12/25 | For Sale | $585,000 | -2.3% | $161 / Sq Ft |
| 08/11/2025 08/11/25 | Off Market | -- | -- | -- |
| 07/02/2025 07/02/25 | Price Changed | $599,000 | -1.6% | $165 / Sq Ft |
| 06/03/2025 06/03/25 | Price Changed | $609,000 | -1.6% | $168 / Sq Ft |
| 05/20/2025 05/20/25 | Price Changed | $619,000 | -1.6% | $170 / Sq Ft |
| 05/09/2025 05/09/25 | For Sale | $629,000 | -- | $173 / Sq Ft |
Purchase History
| Date | Type | Sale Price | Title Company |
|---|---|---|---|
| Deed | -- | Spartan Title | |
| Interfamily Deed Transfer | -- | Amrock Inc | |
| Special Warranty Deed | -- | None Available |
Mortgage History
| Date | Status | Loan Amount | Loan Type |
|---|---|---|---|
| Open | $477,000 | New Conventional | |
| Previous Owner | $143,000 | New Conventional |
Source: North Texas Real Estate Information Systems (NTREIS)
MLS Number: 20925870
APN: R676868
- 1020 Wimberly Ln
- 1412 Westborough Dr
- 3509 Northdale Ln
- 1317 Meadowlark Ln
- 1423 Tumbleweed Trail
- 1217 Indian Grass Ln
- 1208 Arcadia Ln
- 3413 Meridian Dr
- 3203 Ironstone Rd
- 1536 Tanglewood Trail
- 3512 Westerly Ln
- 4320 Cozy Pine Dr
- 3621 Water Mill Way
- 11721 Bull Creek Dr
- 6425 Dolan Falls Dr
- 6211 Prairie Brush Trail
- 6853 Turner Falls Cir
- 6300 Whiskerbrush Rd
- 6813 Turner Falls Cir
- 6801 Turner Falls Cir
