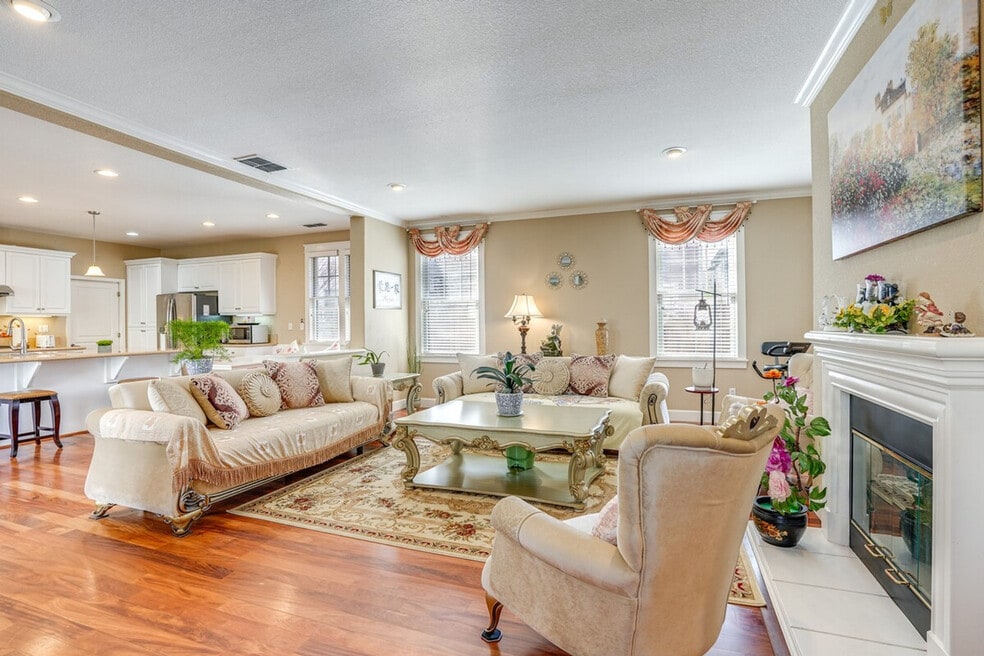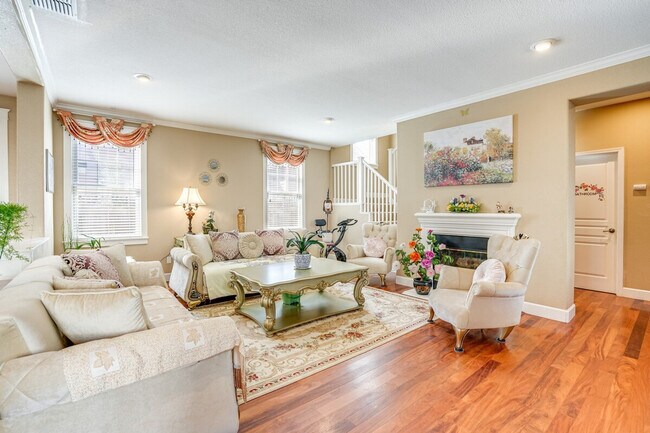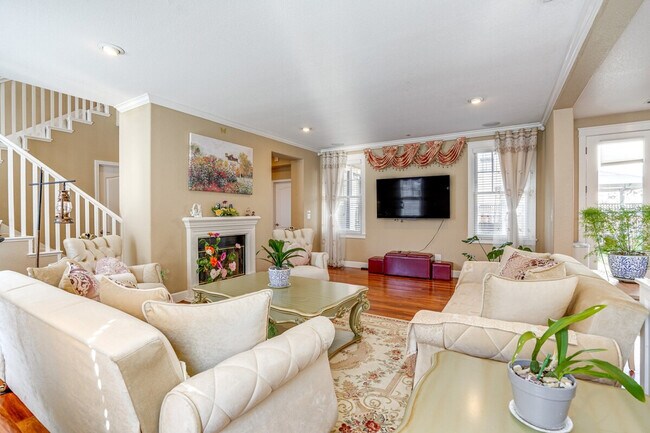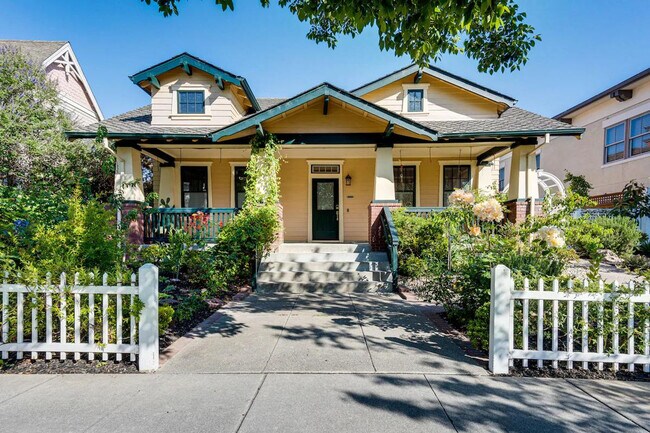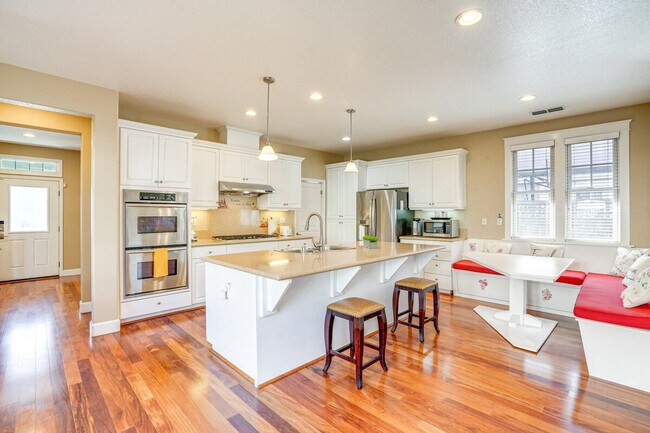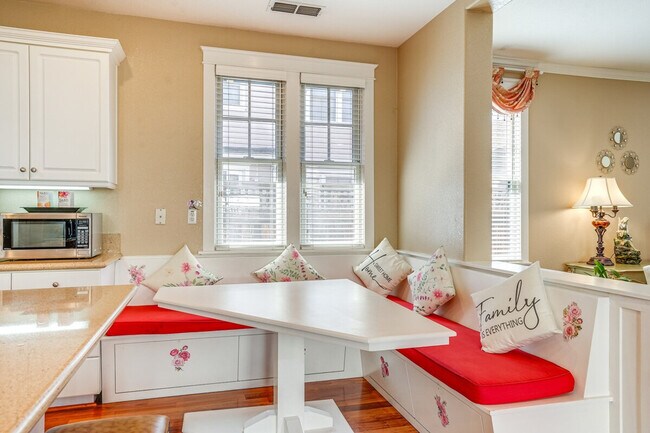1148 Promenade St Unit ID1304980P Hercules, CA 94547
The Waterfront NeighborhoodAbout This Home
Nestled in the seaside town of Hercules, feel at home in this cozy 4-bedroom, 2.5-bathroom vacation rental that ensures your California getaway will be one to remember. This 2-story home requires 6 steps to enter and interior stairs are required to access the bedrooms located on the 2nd floor.
This apartment features a fully equipped kitchen, an inviting interior, and outdoor entertainment space. Enjoy San Francisco Bay views and explore Berkeley's gourmet scene or take a Napa wine day trip. The outdoor living space includes a porch, updated fenced-in patio, pergola with remote-controlled lights, outdoor seating and dining, a swing, fire pit, grill, flower garden, and landscaping. The indoor living space offers flat-screen TVs, a 65" HDTV in the family room, a dining table, breakfast nook, ping-pong table, breakfast bar, two office desks, a monitor, a dock station, a jetted tub, a walk-in shower, a shower/tub combo, and books. Fitness equipment includes dumbbells, a stationary bike, and a yoga mat. The kitchen features stainless steel appliances with a dishwasher, cooking basics, dishware/flatware, a drip coffee maker, blender, microwave, toaster, and wine glasses. Other amenities include free high-speed Wi-Fi, central heating and air conditioning, radiant heat tile flooring, complimentary toiletries, a hair dryer, a washer/dryer, hangers, an iron/board, linens/towels, trash bags, and paper towels.
Take the kids on a fun-filled adventure at Six Flags Discovery Kingdom, explore Downtown San Francisco, and visit Fisherman’s Wharf or Napa Valley.
Quiet hours are from 10:00 PM to 7:00 AM. There is no access to the garage and the bedroom walk-in closet. There is one exterior security camera located by the front door facing the porch/street. The camera is outward facing and does not look into interior spaces. The camera records video and sound when activated by motion. Smoking, pets, events, parties, and large gatherings are not allowed.
Includes two office desks and a monitor. [SI]

Map
- 2165 Railroad Ave
- 218 Apollo Unit 4
- 166 Kensington Cir
- 406 Olympus Unit 5
- 303 Atlas Dr Unit 7
- 2105 Drake Ln
- 1861 Shasta Ln
- 2003 De Anza Ln
- 105 Devonwood
- 319 Skelly
- 313 Skelly
- 122 Mcleod
- Sierra Plan at Owl Ranch
- Muir Plan at Owl Ranch
- Montara Plan at Owl Ranch
- 122 McCleod
- 613 Devonwood Unit 613
- 332 N Wildwood
- 340 N Wildwood
- 15 Glenwood
- 1105 Promenade St Unit 1105 Promenade Street #A
- 2525 Bayfront Blvd
- 2200 John Muir Pkwy
- 2027 Tsushima St
- 2186 Tsushima St
- 1375 Sycamore Ave
- 1006 Devonwood
- 1202 Devonwood
- 436 N Wildwood Unit 61
- 2008 Forest Run
- 2186 San Pablo Ave
- 1550 Sycamore Ave
- 100 Copper Beech Glen
- 530 Sunnyview Dr
- 585 Sunnyview Dr
- 1541 Buckeye Ct
- 1139 San Pablo Ave Unit 7
- 211 Second St Unit Top Floor
- 2807 Ruff Ave
- 961 Barkley Ct Unit A
