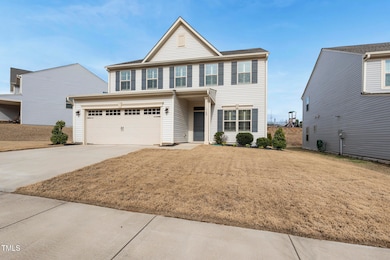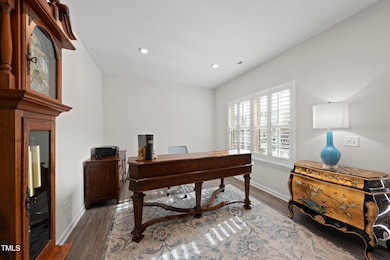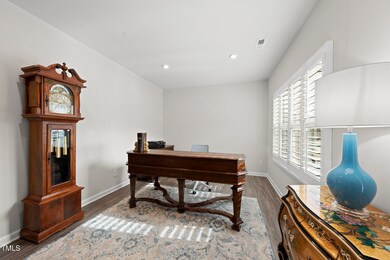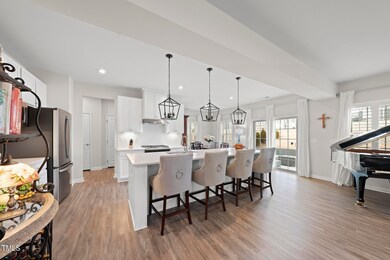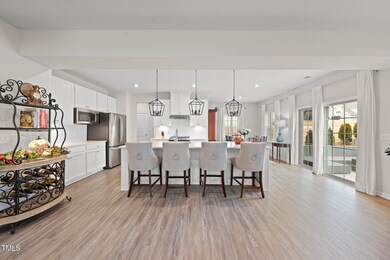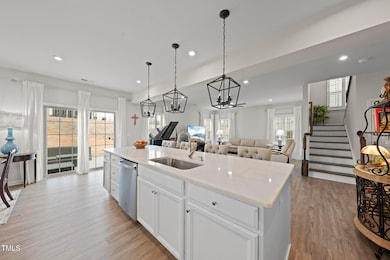
1148 Spring Meadow Way Wake Forest, NC 27587
Highlights
- Open Floorplan
- Quartz Countertops
- Home Office
- Colonial Architecture
- Community Pool
- Stainless Steel Appliances
About This Home
As of April 2025Immaculate Home that Lives Like New with $20,000 in Upgrades! Conveniently located near US-1, Joyner Park, and Wake Forest's premier shopping and dining, this stunning home offers an open floor plan designed for both style and functionality. The gourmet kitchen is a chef's dream, featuring quartz counters, a stylish tile backsplash, stainless steel appliances, large center island, a gas range, under-cabinet lighting, elegant pendant lights, and separate dining area. Work from Home or Study in the First Floor Office with lots of natural light! Enjoy the upgraded LVP flooring throughout the main level and plantation shutters throughout the home for added charm and privacy! Notice the oak stair flooring and wrought iron balusters as you venture upstairs! The spacious primary suite boasts a walk-in shower, dual vanity, water closet, and enormous walk-in closet with a window. Three additional bedrooms provide ample space for guests, complemented by a shared bath. Step outside to the exceptionally large patio, perfect for relaxing or entertaining, while the backyard features an invisible dog fence for your furry friends! Steps away from the neighborhood, Mason Oaks, swimming pool! This home truly shows Like new with thoughtful upgrades throughout- don't miss your chance to make it yours!
Last Agent to Sell the Property
Coldwell Banker HPW License #101494 Listed on: 02/19/2025

Home Details
Home Type
- Single Family
Est. Annual Taxes
- $3,893
Year Built
- Built in 2021
Lot Details
- 5,663 Sq Ft Lot
- Fenced Yard
- Property has an invisible fence for dogs
- Landscaped
- Interior Lot
- Back and Front Yard
- Property is zoned UR CD
HOA Fees
- $73 Monthly HOA Fees
Parking
- 2 Car Attached Garage
- Front Facing Garage
Home Design
- Colonial Architecture
- Transitional Architecture
- Slab Foundation
- Shingle Roof
- Vinyl Siding
Interior Spaces
- 2,461 Sq Ft Home
- 2-Story Property
- Open Floorplan
- Smooth Ceilings
- Ceiling Fan
- Family Room
- Dining Room
- Home Office
- Pull Down Stairs to Attic
- Smart Thermostat
Kitchen
- Gas Range
- <<microwave>>
- Dishwasher
- Stainless Steel Appliances
- Kitchen Island
- Quartz Countertops
- Disposal
Flooring
- Carpet
- Luxury Vinyl Tile
Bedrooms and Bathrooms
- 4 Bedrooms
- Walk-In Closet
- Double Vanity
- Private Water Closet
- <<tubWithShowerToken>>
- Walk-in Shower
Laundry
- Laundry Room
- Laundry on upper level
Outdoor Features
- Patio
- Rain Gutters
- Front Porch
Schools
- Youngsville Elementary School
- Cedar Creek Middle School
- Franklinton High School
Utilities
- Central Heating and Cooling System
- Heating System Uses Natural Gas
- Tankless Water Heater
Listing and Financial Details
- Assessor Parcel Number 1842-44-3935
Community Details
Overview
- Ppm Association, Phone Number (919) 848-4911
- Mason Oaks Subdivision
Recreation
- Community Playground
- Community Pool
Ownership History
Purchase Details
Home Financials for this Owner
Home Financials are based on the most recent Mortgage that was taken out on this home.Similar Homes in Wake Forest, NC
Home Values in the Area
Average Home Value in this Area
Purchase History
| Date | Type | Sale Price | Title Company |
|---|---|---|---|
| Warranty Deed | $418,000 | None Listed On Document |
Mortgage History
| Date | Status | Loan Amount | Loan Type |
|---|---|---|---|
| Open | $380,700 | VA |
Property History
| Date | Event | Price | Change | Sq Ft Price |
|---|---|---|---|---|
| 04/04/2025 04/04/25 | Sold | $418,000 | -1.6% | $170 / Sq Ft |
| 03/07/2025 03/07/25 | Pending | -- | -- | -- |
| 02/19/2025 02/19/25 | For Sale | $424,900 | -- | $173 / Sq Ft |
Tax History Compared to Growth
Tax History
| Year | Tax Paid | Tax Assessment Tax Assessment Total Assessment is a certain percentage of the fair market value that is determined by local assessors to be the total taxable value of land and additions on the property. | Land | Improvement |
|---|---|---|---|---|
| 2024 | $4,014 | $408,990 | $110,000 | $298,990 |
| 2023 | $3,284 | $246,070 | $42,000 | $204,070 |
| 2022 | $3,250 | $246,070 | $42,000 | $204,070 |
Agents Affiliated with this Home
-
Ida Terbet

Seller's Agent in 2025
Ida Terbet
Coldwell Banker HPW
(919) 539-6409
41 in this area
675 Total Sales
-
Michael Terbet
M
Seller Co-Listing Agent in 2025
Michael Terbet
Coldwell Banker HPW
(919) 926-3248
10 in this area
95 Total Sales
-
Kathy Evans

Buyer's Agent in 2025
Kathy Evans
RE/MAX United
(919) 810-6965
2 in this area
56 Total Sales
Map
Source: Doorify MLS
MLS Number: 10077377
APN: 047106
- 1745 Ripley Woods St
- 121 Mason Oaks Dr
- 1405 Merrilow Ct
- 1113 Crendall Way
- 825 Fulworth Ave
- 821 Stackhurst Way
- 1209 Partington St
- 760 Stackhurst Way
- 105 Sunset Dr
- 1027 Holden Rd
- 8317 Dolce Dr
- 1014 Holden Rd
- 820 Whistable Ave
- 900 Borage Dr
- 1101 Hazelmist Dr
- 1028 Gallivant Way
- 601 Richlands Cliff Dr
- 2053 Stillwood Dr
- 524 Richlands Cliff Dr
- 1236 Shadow Shade Dr

