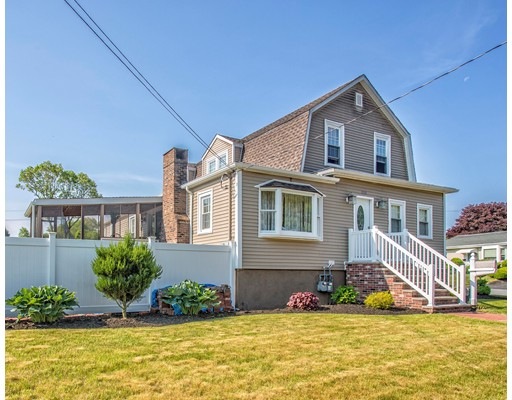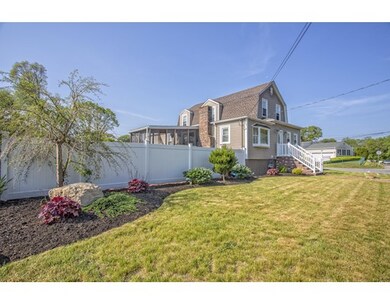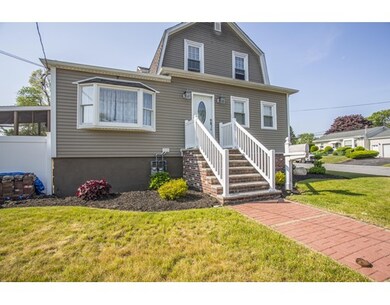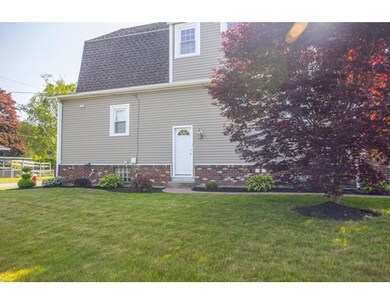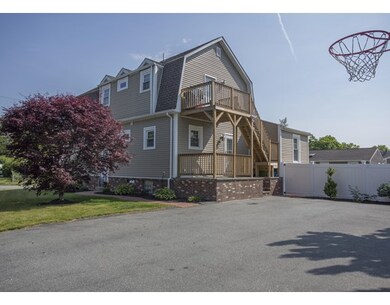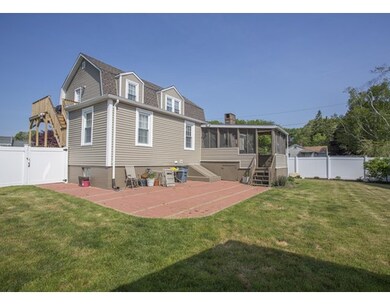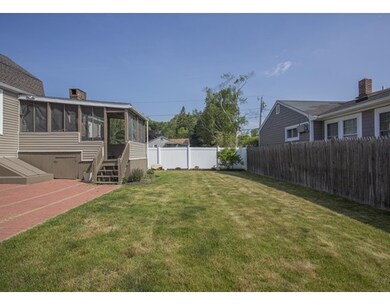
1148 Tacoma St New Bedford, MA 02745
Acushnet-Pine Hill NeighborhoodAbout This Home
As of February 2025Attractive 2 Family Home set in a Desired North End Neighborhood on a Manicured Corner Lot Surrounded by Single Family Homes & Conveniently Located to Route 140, Shopping, Restaurants & MORE! This Gem has all the Bells n' Whistles! See Detailed List Attached. Don't miss your chance to have Single Family Living w/ added income from the other unit for some mortgage relief!! 1st Floor Features Open Floor Plan w/ 3 Bedrooms, Wood Burning Fireplace w/ Sliders to Screened In Porch & Patio. Crown Molding & Recessed Lighting. $1,350 Per Month LEASE Until 9/2016. 2nd Floor Features Open Floor Plan w/ 2 Bedrooms & Recessed Lighting. $800 Per Month TAW. Central Air in both units. Updated Electrical & Plumbing. Oversized Paved Driveway w/ Off Street Parking for 6+ Cars. Alarm System. Newer Roof & Vinyl Siding. Large Yard Perfect for Entertaining w/ Patio Area & Shed. DON'T SLEEP ON THIS ONE!! TEXT AGENT FOR DETAILS - SCHEDULED GROUP SHOWING DAY/TIME ESTABLISHED
Last Agent to Sell the Property
Jennifer Almeida-Madeira
Century 21 Signature Properties Listed on: 07/15/2016

Property Details
Home Type
Multi-Family
Est. Annual Taxes
$7,031
Year Built
1921
Lot Details
0
Listing Details
- Lot Description: Corner, Paved Drive, Fenced/Enclosed
- Property Type: Multi-family
- Other Agent: 2.00
- Lead Paint: Unknown
- Year Round: Yes
- Special Features: None
- Property Sub Type: MultiFamily
- Year Built: 1921
Interior Features
- Fireplaces: 1
- Has Basement: Yes
- Fireplaces: 1
- Number of Rooms: 9
- Amenities: Public Transportation, Shopping, Highway Access, House of Worship, Public School
- Flooring: Wood, Tile, Wall to Wall Carpet
- Basement: Interior Access
- Total Levels: 2
Exterior Features
- Exterior: Vinyl
- Exterior Features: Porch - Screened, Patio, Gutters, Professional Landscaping, Sprinkler System, Fenced Yard
- Foundation: Concrete Block
Garage/Parking
- Parking: Off-Street, Paved Driveway
- Parking Spaces: 4
Utilities
- Sewer: City/Town Sewer
- Water: City/Town Water
Condo/Co-op/Association
- Total Units: 2
Lot Info
- Assessor Parcel Number: M:0130-C L:0201
- Zoning: RA
Multi Family
- Total Bedrooms: 5
- Total Fireplaces: 1
- Total Floors: 3
- Total Full Baths: 2
- Total Levels: 2
- Total Rms: 9
Ownership History
Purchase Details
Home Financials for this Owner
Home Financials are based on the most recent Mortgage that was taken out on this home.Purchase Details
Purchase Details
Similar Homes in New Bedford, MA
Home Values in the Area
Average Home Value in this Area
Purchase History
| Date | Type | Sale Price | Title Company |
|---|---|---|---|
| Deed | $225,000 | -- | |
| Deed | $225,000 | -- | |
| Foreclosure Deed | $303,300 | -- | |
| Foreclosure Deed | $303,300 | -- | |
| Deed | $345,000 | -- | |
| Deed | $345,000 | -- |
Mortgage History
| Date | Status | Loan Amount | Loan Type |
|---|---|---|---|
| Open | $577,840 | FHA | |
| Closed | $577,840 | FHA | |
| Closed | $244,800 | New Conventional | |
| Closed | $204,000 | Stand Alone Refi Refinance Of Original Loan | |
| Closed | $213,750 | Purchase Money Mortgage |
Property History
| Date | Event | Price | Change | Sq Ft Price |
|---|---|---|---|---|
| 02/12/2025 02/12/25 | Sold | $588,500 | +3.4% | $269 / Sq Ft |
| 01/07/2025 01/07/25 | Pending | -- | -- | -- |
| 01/01/2025 01/01/25 | For Sale | $569,000 | 0.0% | $261 / Sq Ft |
| 06/03/2018 06/03/18 | Rented | $1,000 | 0.0% | -- |
| 06/02/2018 06/02/18 | Under Contract | -- | -- | -- |
| 05/23/2018 05/23/18 | For Rent | $1,000 | 0.0% | -- |
| 05/08/2018 05/08/18 | Off Market | $1,000 | -- | -- |
| 04/30/2018 04/30/18 | For Rent | $1,000 | 0.0% | -- |
| 09/16/2016 09/16/16 | Sold | $306,000 | +2.0% | $143 / Sq Ft |
| 07/25/2016 07/25/16 | Pending | -- | -- | -- |
| 07/15/2016 07/15/16 | For Sale | $299,900 | -- | $140 / Sq Ft |
Tax History Compared to Growth
Tax History
| Year | Tax Paid | Tax Assessment Tax Assessment Total Assessment is a certain percentage of the fair market value that is determined by local assessors to be the total taxable value of land and additions on the property. | Land | Improvement |
|---|---|---|---|---|
| 2025 | $7,031 | $621,700 | $139,700 | $482,000 |
| 2024 | $6,288 | $524,000 | $139,700 | $384,300 |
| 2023 | $5,955 | $416,700 | $115,000 | $301,700 |
| 2022 | $5,467 | $351,800 | $106,800 | $245,000 |
| 2021 | $5,453 | $349,800 | $104,800 | $245,000 |
| 2020 | $5,334 | $330,100 | $104,800 | $225,300 |
| 2019 | $5,236 | $317,900 | $104,800 | $213,100 |
| 2018 | $4,884 | $293,700 | $104,800 | $188,900 |
| 2017 | $3,597 | $215,500 | $98,600 | $116,900 |
| 2016 | $3,412 | $206,900 | $94,500 | $112,400 |
| 2015 | $3,199 | $203,400 | $94,500 | $108,900 |
| 2014 | $3,091 | $203,900 | $94,500 | $109,400 |
Agents Affiliated with this Home
-
E
Seller's Agent in 2025
Eric Alberto
Rosewood Realty
-
Ryan Rebello

Buyer's Agent in 2025
Ryan Rebello
RE/MAX
(508) 967-4743
1 in this area
80 Total Sales
-
J
Seller's Agent in 2016
Jennifer Almeida-Madeira
Century 21 Signature Properties
-
Mathew Arruda

Buyer's Agent in 2016
Mathew Arruda
Compass
(508) 965-8683
3 in this area
182 Total Sales
Map
Source: MLS Property Information Network (MLS PIN)
MLS Number: 72039351
APN: NEWB-000130C-000000-000201
- 1161 Victoria St
- 1044 Victoria St Unit B-29
- 0 Church Dutton & Chaffee Unit 73371719
- 78 Tarkiln Place
- 351 Natick St
- 60 Avery St
- 1023 Bowles St
- 954 Glen St
- 954 951 Glen Abrams
- 951 Abrams St
- 11 Agnes St
- 2992 Acushnet Ave
- 1251 Church St Unit 10
- 1261 Church St Unit 70
- 1261 Church St Unit 46
- 1261 Church St Unit 53
- 3020 Acushnet Ave
- 1024 Marion St
- 239 Worcester St
- 850 Terry Ln
