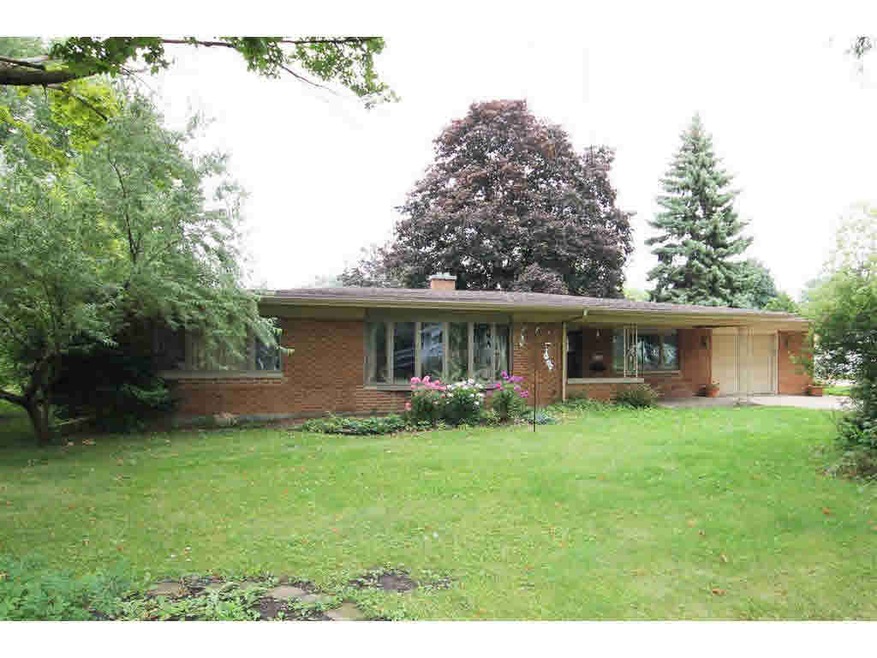
1148 W 6th Ave Oshkosh, WI 54902
Estimated Value: $222,972 - $262,000
Highlights
- Formal Dining Room
- Forced Air Heating and Cooling System
- 5-minute walk to Spanbauer Field
- 1 Car Attached Garage
- 1-Story Property
About This Home
As of September 2016Be first to see this spacious 2 bedroom 2 bath brick ranch on the South side with large living room and family room with free standing gas fireplace. 1st floor laundry, formal dining room, spacious bedrooms, 1.5 car attached garage with concrete patio and Anderson windows. Appliance package included.
Last Agent to Sell the Property
Listing Maintenance
Adashun Jones, Inc. Listed on: 07/25/2016
Home Details
Home Type
- Single Family
Year Built
- 1952
Lot Details
- Lot Dimensions are 99x125
Home Design
- Brick Exterior Construction
- Slab Foundation
- Poured Concrete
Interior Spaces
- 1,876 Sq Ft Home
- 1-Story Property
- Formal Dining Room
- Oven or Range
Bedrooms and Bathrooms
- 2 Bedrooms
- 2 Full Bathrooms
Laundry
- Dryer
- Washer
Parking
- 1 Car Attached Garage
- Driveway
Utilities
- Forced Air Heating and Cooling System
- Heating System Uses Natural Gas
Ownership History
Purchase Details
Home Financials for this Owner
Home Financials are based on the most recent Mortgage that was taken out on this home.Purchase Details
Similar Homes in Oshkosh, WI
Home Values in the Area
Average Home Value in this Area
Purchase History
| Date | Buyer | Sale Price | Title Company |
|---|---|---|---|
| Schraven Paul L | $125,000 | None Available | |
| Norton Judith A | $124,000 | -- |
Mortgage History
| Date | Status | Borrower | Loan Amount |
|---|---|---|---|
| Open | Schraven Paul L | $32,000 | |
| Closed | Schraven Paul L | $13,880 | |
| Open | Schraven Carol L | $139,804 | |
| Closed | Schraven Paul L | $122,710 |
Property History
| Date | Event | Price | Change | Sq Ft Price |
|---|---|---|---|---|
| 09/23/2016 09/23/16 | Sold | $125,000 | 0.0% | $67 / Sq Ft |
| 09/16/2016 09/16/16 | Pending | -- | -- | -- |
| 07/25/2016 07/25/16 | For Sale | $125,000 | -- | $67 / Sq Ft |
Tax History Compared to Growth
Tax History
| Year | Tax Paid | Tax Assessment Tax Assessment Total Assessment is a certain percentage of the fair market value that is determined by local assessors to be the total taxable value of land and additions on the property. | Land | Improvement |
|---|---|---|---|---|
| 2023 | $3,379 | $125,300 | $23,300 | $102,000 |
| 2022 | $3,380 | $125,300 | $23,300 | $102,000 |
| 2021 | $3,162 | $125,300 | $23,300 | $102,000 |
| 2020 | $3,071 | $125,300 | $23,300 | $102,000 |
| 2019 | $2,984 | $125,300 | $23,300 | $102,000 |
| 2018 | $2,921 | $125,300 | $23,300 | $102,000 |
| 2017 | $2,997 | $125,300 | $23,300 | $102,000 |
| 2016 | $3,410 | $139,400 | $23,300 | $116,100 |
| 2015 | $3,354 | $139,400 | $23,300 | $116,100 |
| 2014 | $3,375 | $139,400 | $23,300 | $116,100 |
| 2013 | $3,496 | $139,400 | $23,300 | $116,100 |
Agents Affiliated with this Home
-
L
Seller's Agent in 2016
Listing Maintenance
Adashun Jones, Inc.
-
Peggy Hirschberg

Buyer's Agent in 2016
Peggy Hirschberg
Sun Properties
(920) 233-3382
34 Total Sales
Map
Source: REALTORS® Association of Northeast Wisconsin
MLS Number: 50148203
APN: 06-08290600
- 1019 Weisbrod St
- 951 W 8th Ave
- 913 W 4th Ave
- 1503 W 9th Ave
- 805 W 9th Ave
- 1108 Reichow St
- 751 W 10th Ave
- 1211 W South Park Ave
- 937 W South Park Ave
- 1705 Crystal Springs Ave
- 0 W South Park Ave
- 1029 Ohio St
- 835 Florida Ave
- 507 W 5th Ave
- 1723 Skyview Ave
- 1651 Georgia St
- 452 W 7th Ave
- 442 Hawk St
- 1161 W 18th Ave
- 0 Josslyn St
