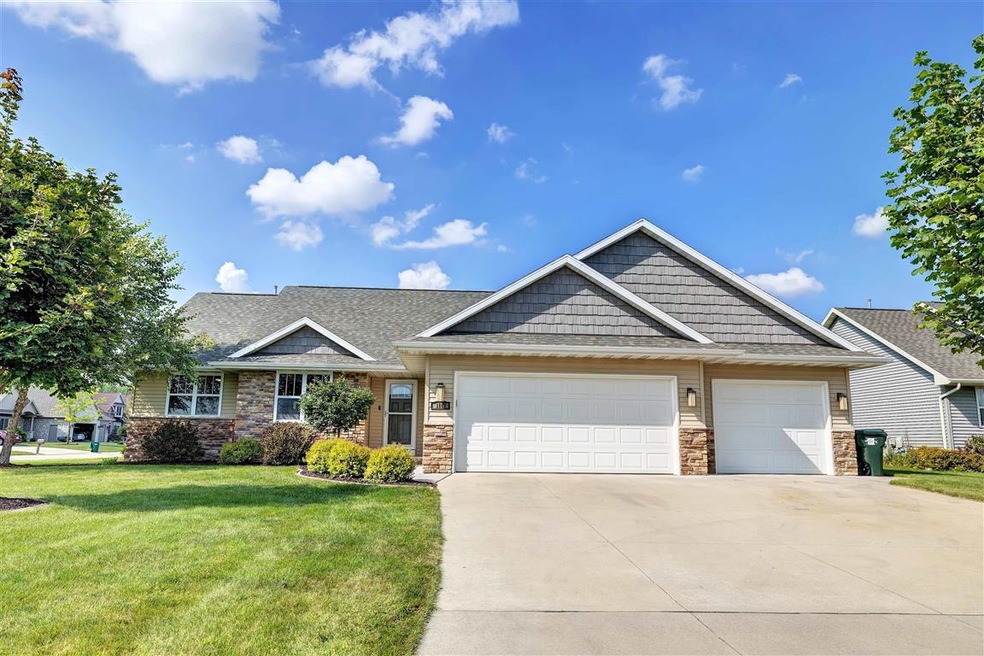
1148 W Willis Way Appleton, WI 54913
Highlights
- 1 Fireplace
- 3 Car Attached Garage
- Forced Air Heating and Cooling System
- Corner Lot
- Walk-In Closet
- Kitchen Island
About This Home
As of November 2021Outstanding Open Concept living in an established neighborhood w/ponds & mature landscaping. The best part of your day is coming home! Rich tones, high ceilings & large open spaces, tons of natural light. Split bedroom design, 1st fl master bed, bath & walk-in closet. Granite look counters, custom cabinets, center island, stainless appliances. Finished LL. Lots of walking/biking trails & a neighborhood Zoo complete w/pigs, goats, chickens & more. Join the neighborhoods walking club & enjoy the entire Valley.
Last Agent to Sell the Property
Keller Williams Fox Cities License #94-79587 Listed on: 08/19/2021

Home Details
Home Type
- Single Family
Est. Annual Taxes
- $4,759
Year Built
- Built in 2012
Lot Details
- 0.3 Acre Lot
- Corner Lot
Home Design
- Brick Exterior Construction
- Poured Concrete
- Vinyl Siding
Interior Spaces
- 1-Story Property
- 1 Fireplace
- Utility Room
- Partially Finished Basement
- Basement Fills Entire Space Under The House
Kitchen
- Oven or Range
- Microwave
- Kitchen Island
Bedrooms and Bathrooms
- 3 Bedrooms
- Walk-In Closet
Laundry
- Dryer
- Washer
Parking
- 3 Car Attached Garage
- Driveway
Utilities
- Forced Air Heating and Cooling System
- Heating System Uses Natural Gas
- High Speed Internet
- Cable TV Available
Ownership History
Purchase Details
Home Financials for this Owner
Home Financials are based on the most recent Mortgage that was taken out on this home.Purchase Details
Purchase Details
Home Financials for this Owner
Home Financials are based on the most recent Mortgage that was taken out on this home.Purchase Details
Similar Homes in the area
Home Values in the Area
Average Home Value in this Area
Purchase History
| Date | Type | Sale Price | Title Company |
|---|---|---|---|
| Warranty Deed | $365,000 | None Listed On Document | |
| Warranty Deed | $240,647 | -- | |
| Warranty Deed | $187,500 | -- | |
| Warranty Deed | $29,900 | -- |
Mortgage History
| Date | Status | Loan Amount | Loan Type |
|---|---|---|---|
| Open | $358,388 | FHA |
Property History
| Date | Event | Price | Change | Sq Ft Price |
|---|---|---|---|---|
| 11/05/2021 11/05/21 | Sold | $365,000 | 0.0% | $136 / Sq Ft |
| 10/08/2021 10/08/21 | Pending | -- | -- | -- |
| 08/19/2021 08/19/21 | For Sale | $365,000 | +94.7% | $136 / Sq Ft |
| 07/28/2012 07/28/12 | Sold | $187,500 | 0.0% | $117 / Sq Ft |
| 07/27/2012 07/27/12 | Pending | -- | -- | -- |
| 02/28/2012 02/28/12 | For Sale | $187,500 | -- | $117 / Sq Ft |
Tax History Compared to Growth
Tax History
| Year | Tax Paid | Tax Assessment Tax Assessment Total Assessment is a certain percentage of the fair market value that is determined by local assessors to be the total taxable value of land and additions on the property. | Land | Improvement |
|---|---|---|---|---|
| 2023 | $4,730 | $282,400 | $37,500 | $244,900 |
| 2022 | $4,667 | $282,400 | $37,500 | $244,900 |
| 2021 | $4,578 | $282,400 | $37,500 | $244,900 |
| 2020 | $4,759 | $282,400 | $37,500 | $244,900 |
| 2019 | $3,820 | $210,500 | $31,500 | $179,000 |
| 2018 | $3,978 | $210,500 | $31,500 | $179,000 |
| 2017 | $3,914 | $210,500 | $31,500 | $179,000 |
| 2016 | $3,863 | $210,500 | $31,500 | $179,000 |
| 2015 | $3,956 | $210,500 | $31,500 | $179,000 |
| 2014 | $3,517 | $188,900 | $29,100 | $159,800 |
| 2013 | $3,530 | $187,200 | $29,100 | $158,100 |
Agents Affiliated with this Home
-
Kim Batterman

Seller's Agent in 2021
Kim Batterman
Keller Williams Fox Cities
(920) 710-1710
14 in this area
197 Total Sales
-
Brian Batterman

Seller Co-Listing Agent in 2021
Brian Batterman
Keller Williams Fox Cities
(920) 944-8440
5 in this area
89 Total Sales
-
Tina Carr

Buyer's Agent in 2021
Tina Carr
Shorewest, Realtors
(920) 619-9550
1 in this area
82 Total Sales
-
L
Seller's Agent in 2012
LISTING MAINTENANCE
Log Home Realty
-
Charity Bayer

Buyer's Agent in 2012
Charity Bayer
Trimberger Realty, LLC
(920) 609-5797
238 Total Sales
Map
Source: REALTORS® Association of Northeast Wisconsin
MLS Number: 50246373
APN: 10-2-5300-00
- 1641 W Starview Ct
- 905 W Hubble Ln
- 938 W Northstar Dr
- 4514 N Star Ridge Ln
- 1056 W Cecilia Ct
- 52 Penbrook Cir Unit 47
- 69 Penbrook Cir
- 3540 N Mason St
- 5036 N Milkweed Trail
- 4333 N Woodridge Dr
- 3422 N Story St
- 3531 N Richmond St
- 5096 N Milkweed Trail
- 5090 N Milkweed Trail
- 401 W Winrowe Dr
- 5450 N Gillett St
- 3610 Terri Ln
- 3205 N Mistwood Ln
- 809 W Bent Oak Ln Unit 81
- 4509 N Haymeadow Ave
