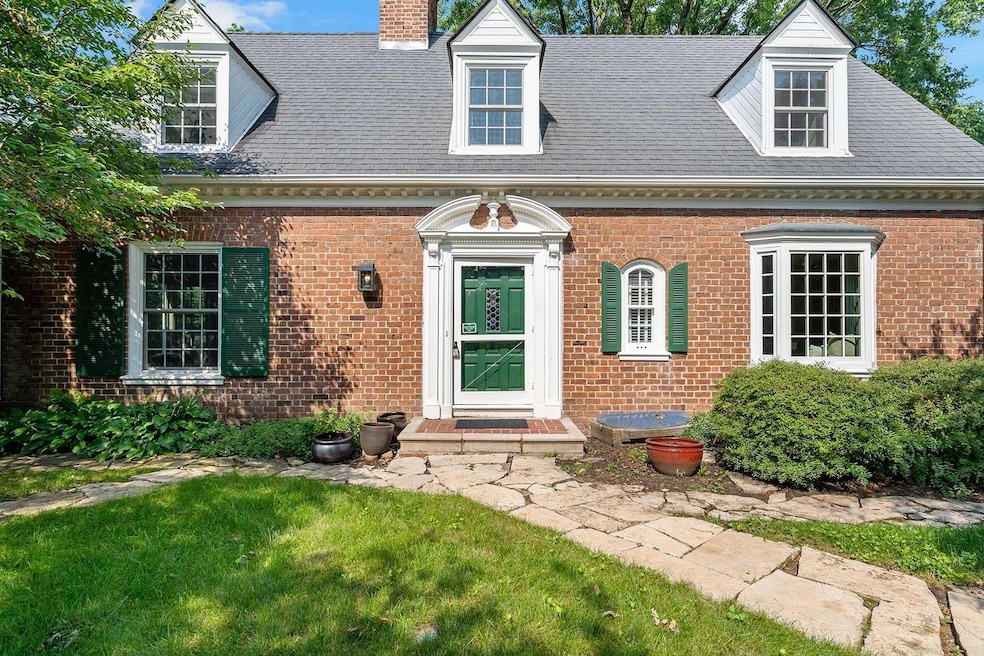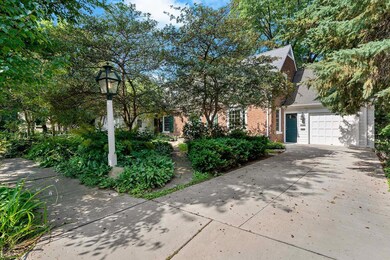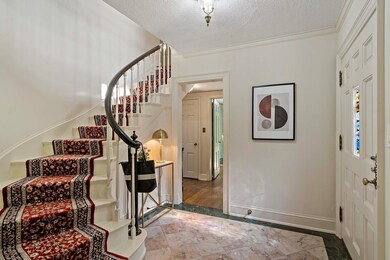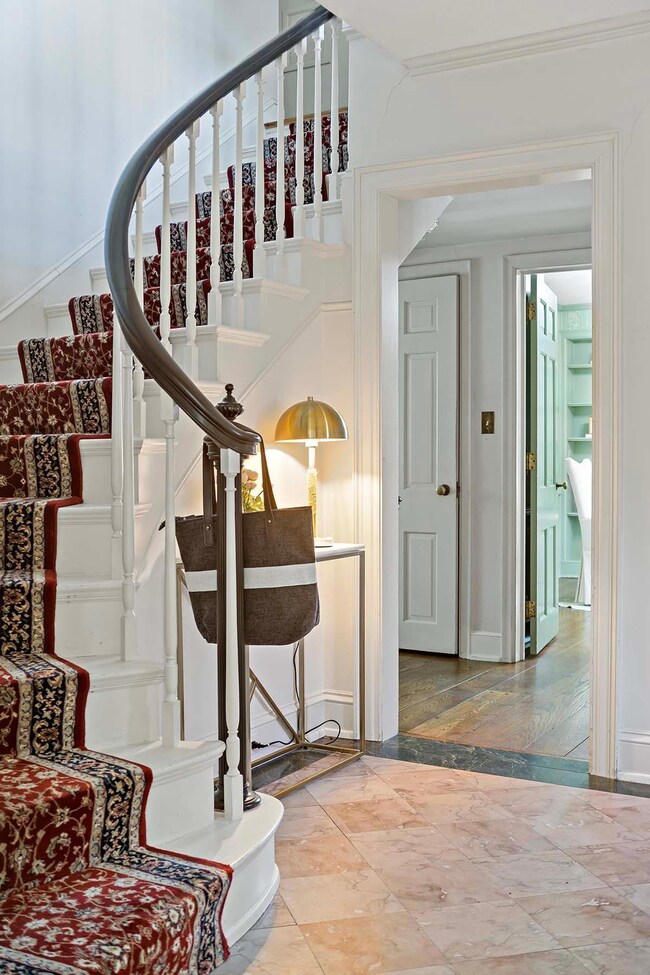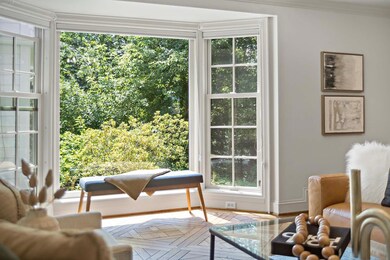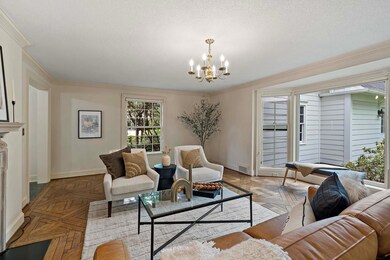
1148 Xerxes Ave S Minneapolis, MN 55405
Bryn Mawr NeighborhoodHighlights
- Multiple Garages
- 15,246 Sq Ft lot
- No HOA
- Lake View
- Family Room with Fireplace
- Home Office
About This Home
As of August 2024Beautiful Williamsburg Colonial home built with exceptional craftsmanship. From the enticing curb appeal to the luxurious marble foyer to the superb quality of construction throughout makes this charming home a rare find. Traditional 2 story nestled in a cozy neighborhood overlooking Cedar Lake. James Hardie siding, Marvin no maintenance windows and doors. Features include 2 attached garages: a single and a double. Formal dining room with large picture window overlooking the beautifully landscaped back yard, James Hardie siding, Marvin no maintenance windows and doors. The large main bedroom features a separate dressing room and ensuite bath. Connected to the 2nd upstairs bedroom is a passthrough closet that leads to a finished bonus room situated above the original attached garage. Close to Wirth Park, Wirth Lake, Eloise Butler Flower Garden, Brownie Lake, Lake of the Isles and Wirth Golf Course and Cross Country
trails.
Last Agent to Sell the Property
Keller Williams Realty Integrity Lakes Listed on: 07/31/2024

Home Details
Home Type
- Single Family
Est. Annual Taxes
- $8,934
Year Built
- Built in 1941
Lot Details
- 0.35 Acre Lot
- Lot Dimensions are 130x104
- Irregular Lot
Parking
- 3 Car Attached Garage
- Multiple Garages
- Garage Door Opener
Interior Spaces
- 2-Story Property
- Family Room with Fireplace
- 2 Fireplaces
- Living Room with Fireplace
- Home Office
- Utility Room
- Lake Views
Kitchen
- Range
- Microwave
- Dishwasher
- The kitchen features windows
Bedrooms and Bathrooms
- 4 Bedrooms
Laundry
- Dryer
- Washer
Finished Basement
- Basement Fills Entire Space Under The House
- Drainage System
- Sump Pump
- Drain
- Basement Storage
- Basement Window Egress
Utilities
- Forced Air Heating and Cooling System
- Humidifier
- Cable TV Available
Community Details
- No Home Owners Association
- Brownie Lake Add Subdivision
Listing and Financial Details
- Assessor Parcel Number 2902924310043
Ownership History
Purchase Details
Home Financials for this Owner
Home Financials are based on the most recent Mortgage that was taken out on this home.Similar Homes in Minneapolis, MN
Home Values in the Area
Average Home Value in this Area
Purchase History
| Date | Type | Sale Price | Title Company |
|---|---|---|---|
| Deed | $638,500 | -- |
Mortgage History
| Date | Status | Loan Amount | Loan Type |
|---|---|---|---|
| Open | $446,950 | New Conventional |
Property History
| Date | Event | Price | Change | Sq Ft Price |
|---|---|---|---|---|
| 08/30/2024 08/30/24 | Sold | $638,500 | -1.6% | $200 / Sq Ft |
| 08/14/2024 08/14/24 | Pending | -- | -- | -- |
| 07/31/2024 07/31/24 | For Sale | $649,000 | -- | $203 / Sq Ft |
Tax History Compared to Growth
Tax History
| Year | Tax Paid | Tax Assessment Tax Assessment Total Assessment is a certain percentage of the fair market value that is determined by local assessors to be the total taxable value of land and additions on the property. | Land | Improvement |
|---|---|---|---|---|
| 2023 | $9,723 | $701,000 | $318,000 | $383,000 |
| 2022 | $9,306 | $647,000 | $281,000 | $366,000 |
| 2021 | $8,985 | $640,000 | $281,000 | $359,000 |
| 2020 | $9,727 | $640,000 | $286,900 | $353,100 |
| 2019 | $10,010 | $640,000 | $286,900 | $353,100 |
| 2018 | $9,110 | $640,000 | $286,900 | $353,100 |
| 2017 | $8,680 | $552,500 | $260,800 | $291,700 |
| 2016 | $8,541 | $531,000 | $260,800 | $270,200 |
| 2015 | $9,295 | $531,000 | $260,800 | $270,200 |
| 2014 | -- | $478,500 | $217,300 | $261,200 |
Agents Affiliated with this Home
-
David Carey
D
Seller's Agent in 2024
David Carey
Keller Williams Realty Integrity Lakes
(612) 558-6687
1 in this area
4 Total Sales
-
Matthew Spector

Buyer's Agent in 2024
Matthew Spector
Edina Realty, Inc.
(612) 730-6288
2 in this area
36 Total Sales
Map
Source: NorthstarMLS
MLS Number: 6577547
APN: 29-029-24-31-0043
- 1136 Xerxes Ave S
- 1241 Cedar Lake Rd S
- 1058 Cedar View Dr
- 1017 Thomas Ave S
- 628 Cedar Lake Rd S
- 2432 Mount View Ave
- 1944 Cedar Lake Pkwy
- 1921 Ewing Ave S
- 1967 Sheridan Ave S
- 2018 Sheridan Ave S
- 408 Sheridan Ave S
- 1984 Kenwood Pkwy
- 2421 Laurel Ave
- 1125 Tyrol Trail
- 240 Russell Ave S
- 2421 W 21st St
- 436 Penn Ave S
- 1700 Kenwood Pkwy
- 1600 Kenwood Pkwy
- 2433 W 22nd St
