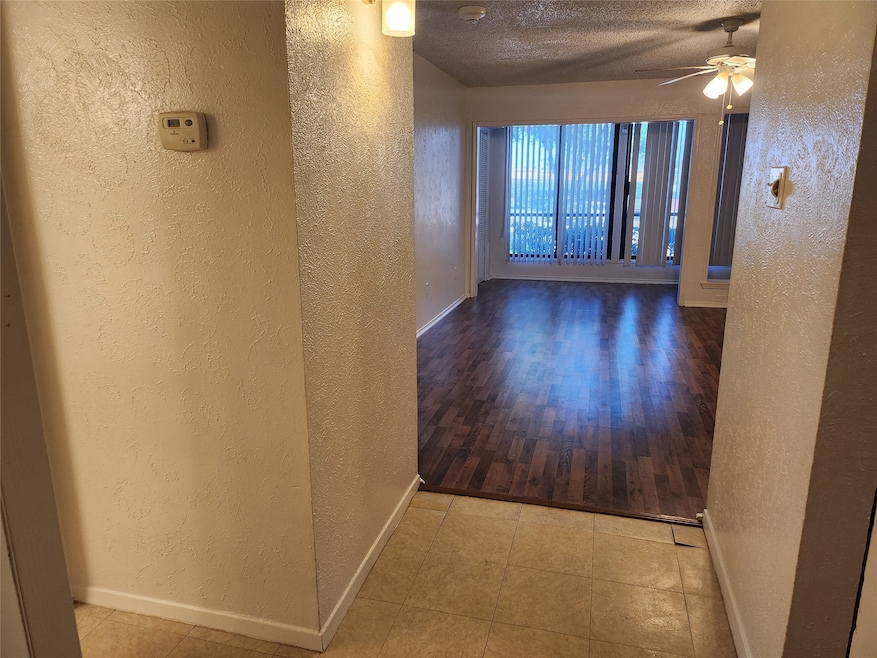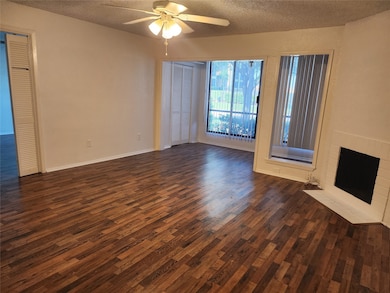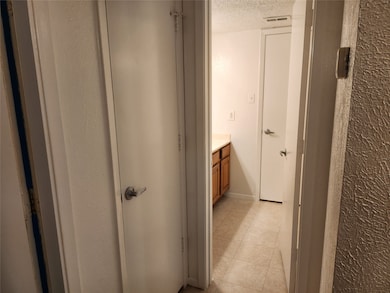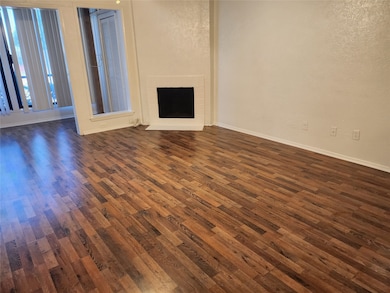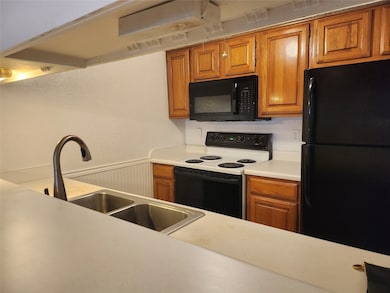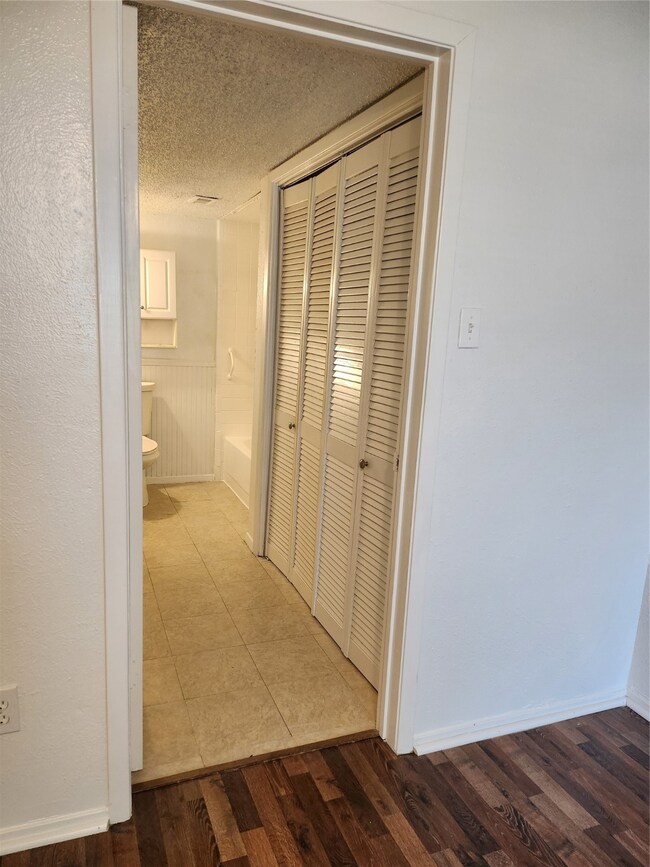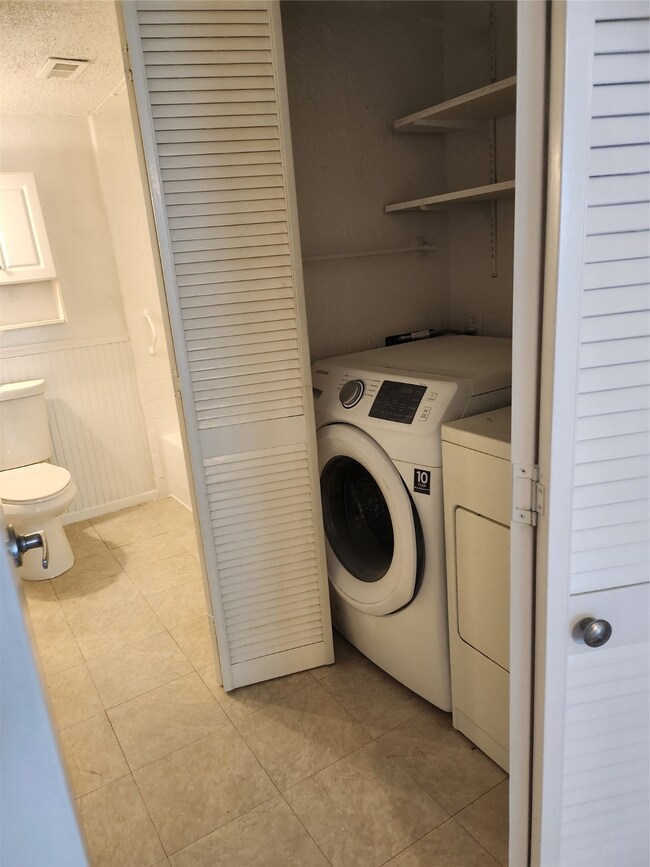11480 Audelia Rd Unit 131C Dallas, TX 75243
Lake Highlands Village NeighborhoodHighlights
- In Ground Pool
- Contemporary Architecture
- Cooling Available
- Gated Community
- Walk-In Closet
- Security Gate
About This Home
This lovely ground level unit is next to the pool. The balcony was incorporated into the unit making it larger with additional storage and a work space.
Listing Agent
Emma Sulkin
Sulkin Homes Realty Brokerage Phone: 972-246-8103 License #0494352 Listed on: 01/21/2025
Condo Details
Home Type
- Condominium
Est. Annual Taxes
- $2,149
Year Built
- Built in 1980
HOA Fees
- $407 Monthly HOA Fees
Home Design
- Contemporary Architecture
- Slab Foundation
- Composition Roof
Interior Spaces
- 730 Sq Ft Home
- 1-Story Property
- Wood Burning Fireplace
- Laminate Flooring
- Security Gate
- Laundry in Hall
Kitchen
- Electric Oven
- <<microwave>>
- Dishwasher
Bedrooms and Bathrooms
- 1 Bedroom
- Walk-In Closet
- 1 Full Bathroom
Parking
- 1 Carport Space
- Assigned Parking
Pool
- In Ground Pool
Schools
- Forest Lane Elementary School
- Lake Highlands School
Utilities
- Cooling Available
- Heating Available
Listing and Financial Details
- Residential Lease
- Property Available on 1/22/25
- Tenant pays for cable TV, electricity, insurance, pest control
- 12 Month Lease Term
- Legal Lot and Block 2 / 8076
- Assessor Parcel Number 00000787231480000
Community Details
Overview
- Association fees include all facilities, management, ground maintenance, maintenance structure, sewer, trash, water
- Veracity Association
- Cambridge Condos Ph 01 03 Subdivision
Recreation
- Community Pool
Pet Policy
- Pet Size Limit
- Pet Deposit $500
- 1 Pet Allowed
- Cats Allowed
- Breed Restrictions
Security
- Gated Community
- Fire Sprinkler System
Map
Source: North Texas Real Estate Information Systems (NTREIS)
MLS Number: 20824157
APN: 00000787231480000
- 11490 Audelia Rd Unit 224
- 11450 Audelia Rd Unit 305
- 11460 Audelia Rd Unit 172
- 11460 Audelia Rd
- 11490 Audelia Rd Unit 212
- 11470 Audelia Rd Unit 351E
- 9706 Springtree Ln
- 11311 Audelia Rd Unit 165
- 11311 Audelia Rd Unit 161
- 11311 Audelia Rd Unit 104
- 11311 Audelia Rd Unit 214
- 11311 Audelia Rd Unit 221
- 11311 Audelia Rd Unit 232
- 11311 Audelia Rd Unit 216
- 11311 Audelia Rd Unit 271
- 11655 Audelia Rd Unit 1302
- 11655 Audelia Rd Unit 901
- 10234 Bridgegate Way
- 11913 Leisure Dr
- 11926 Leisure Dr
- 11460 Audelia Rd Unit 278
- 11490 Audelia Rd Unit 125
- 11460 Audelia Rd Unit 378
- 11470 Audelia Rd Unit 161
- 11600 Audelia Rd
- 11515 Leisure Dr
- 9455 Skillman St
- 9920 Forest Ln
- 11311 Audelia Rd Unit 208
- 11311 Audelia Rd Unit 129
- 11655 Audelia Rd Unit 602
- 9350 Skillman St
- 9900 Adleta Blvd
- 9750 Forest Ln
- 9959 Adleta Blvd
- 9821 Summerwood Cir
- 11840 Leisure Dr
- 9690 Forest Ln
- 9737 Forest Ln
- 11902 Garden Terrace Dr
