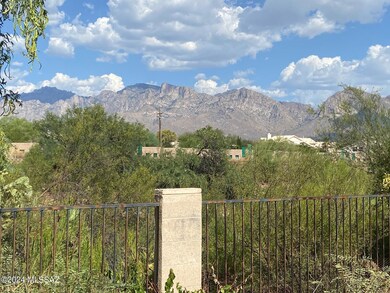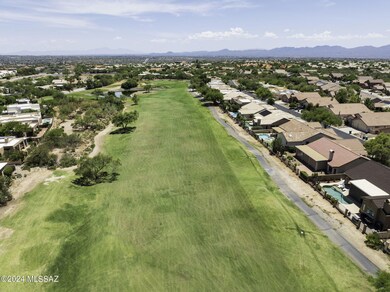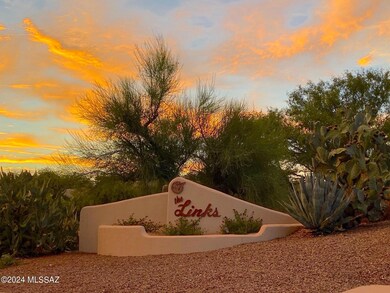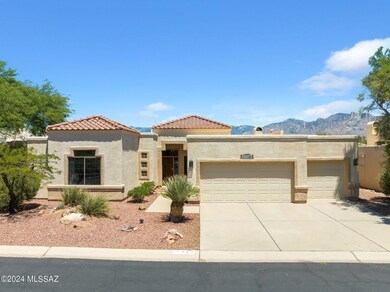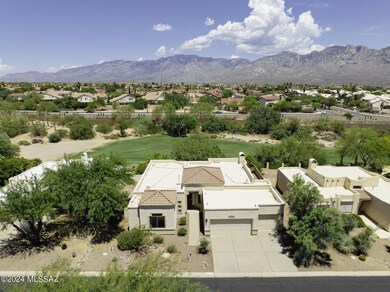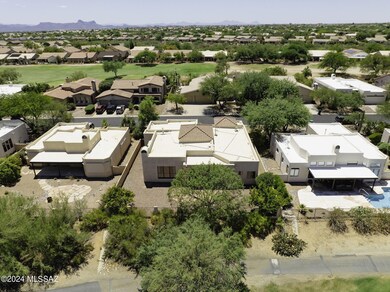
11480 N Palmetto Dunes Ave Tucson, AZ 85737
Highlights
- On Golf Course
- Contemporary Architecture
- Covered patio or porch
- 3 Car Garage
- Sport Court
- Breakfast Area or Nook
About This Home
As of November 2024Great Oro Valley location in the HIGHLY DESIRABLE neighborhood known of The Links' and backing up to the El Conquistador Golf Course. Stunning Santa Catalina Mountain Views! 4 bedroom home In the heart of Oro Valley! Outdoor covered patio with extended brick patio, with access to the master suite and family room is perfect for relaxing and entertaining. Family room with gas fireplace opens onto the kitchen with stainless steel appliances, an island/breakfast bar, a large pantry, and a breakfast nook other features of the home are formal living and dining rooms, 16'' tiles throughout living areas and carpeted bedrooms. Home backs up to 4th fairway on golf course. In a great location, close to shopping, restaurants, and parks. Close to everything Oro Valley has to offer.
Home Details
Home Type
- Single Family
Est. Annual Taxes
- $4,451
Year Built
- Built in 1994
Lot Details
- 7,405 Sq Ft Lot
- On Golf Course
- West Facing Home
- East or West Exposure
- Wrought Iron Fence
- Block Wall Fence
- Native Plants
- Back and Front Yard
- Property is zoned Oro Valley - PAD
HOA Fees
- $63 Monthly HOA Fees
Property Views
- Golf Course
- Mountain
Home Design
- Contemporary Architecture
- Frame With Stucco
- Tile Roof
- Built-Up Roof
Interior Spaces
- 2,307 Sq Ft Home
- Property has 1 Level
- Ceiling Fan
- Decorative Fireplace
- Gas Fireplace
- Double Pane Windows
- Family Room with Fireplace
- Living Room
- Formal Dining Room
- Fire and Smoke Detector
- Laundry Room
Kitchen
- Breakfast Area or Nook
- Breakfast Bar
- Walk-In Pantry
- Gas Range
- Microwave
- Dishwasher
- Kitchen Island
- Tile Countertops
- Disposal
Flooring
- Carpet
- Pavers
- Ceramic Tile
Bedrooms and Bathrooms
- 4 Bedrooms
- Walk-In Closet
- Powder Room
- Dual Vanity Sinks in Primary Bathroom
- Bathtub with Shower
Parking
- 3 Car Garage
- Garage Door Opener
- Driveway
Schools
- Wilson K-8 Elementary And Middle School
- Ironwood Ridge High School
Utilities
- Forced Air Heating and Cooling System
- Heating System Uses Natural Gas
- Natural Gas Water Heater
- High Speed Internet
- Phone Available
- Cable TV Available
Additional Features
- No Interior Steps
- Covered patio or porch
Community Details
Overview
- Association fees include common area maintenance, street maintenance
- Canada Hills Community
- Canada Hills Village 15 Subdivision
- The community has rules related to deed restrictions
Recreation
- Golf Course Community
- Sport Court
- Jogging Path
Ownership History
Purchase Details
Home Financials for this Owner
Home Financials are based on the most recent Mortgage that was taken out on this home.Purchase Details
Home Financials for this Owner
Home Financials are based on the most recent Mortgage that was taken out on this home.Purchase Details
Purchase Details
Purchase Details
Home Financials for this Owner
Home Financials are based on the most recent Mortgage that was taken out on this home.Purchase Details
Home Financials for this Owner
Home Financials are based on the most recent Mortgage that was taken out on this home.Purchase Details
Purchase Details
Purchase Details
Purchase Details
Purchase Details
Home Financials for this Owner
Home Financials are based on the most recent Mortgage that was taken out on this home.Similar Homes in Tucson, AZ
Home Values in the Area
Average Home Value in this Area
Purchase History
| Date | Type | Sale Price | Title Company |
|---|---|---|---|
| Warranty Deed | $485,000 | Fidelity National Title Agency | |
| Warranty Deed | $485,000 | Fidelity National Title Agency | |
| Special Warranty Deed | $257,800 | Stewart Title & Trust | |
| Special Warranty Deed | $257,800 | Stewart Title & Trust | |
| Quit Claim Deed | -- | None Available | |
| Quit Claim Deed | -- | None Available | |
| Trustee Deed | $320,737 | None Available | |
| Warranty Deed | $280,000 | -- | |
| Warranty Deed | $280,000 | -- | |
| Special Warranty Deed | $22,000 | -- | |
| Corporate Deed | -- | -- | |
| Special Warranty Deed | -- | -- | |
| Corporate Deed | -- | -- | |
| Corporate Deed | -- | -- | |
| Trustee Deed | $200,745 | -- | |
| Warranty Deed | $201,023 | -- |
Mortgage History
| Date | Status | Loan Amount | Loan Type |
|---|---|---|---|
| Previous Owner | $67,500 | New Conventional | |
| Previous Owner | $117,000 | Credit Line Revolving | |
| Previous Owner | $68,000 | Stand Alone Second | |
| Previous Owner | $312,000 | Fannie Mae Freddie Mac | |
| Previous Owner | $39,000 | Stand Alone Second | |
| Previous Owner | $60,000 | Unknown | |
| Previous Owner | $280,000 | New Conventional | |
| Previous Owner | $179,500 | Balloon | |
| Previous Owner | $198,000 | New Conventional | |
| Previous Owner | $190,950 | No Value Available |
Property History
| Date | Event | Price | Change | Sq Ft Price |
|---|---|---|---|---|
| 11/27/2024 11/27/24 | Sold | $485,000 | +2.1% | $210 / Sq Ft |
| 11/12/2024 11/12/24 | Pending | -- | -- | -- |
| 10/24/2024 10/24/24 | Price Changed | $475,000 | -3.1% | $206 / Sq Ft |
| 09/20/2024 09/20/24 | Price Changed | $489,999 | -1.0% | $212 / Sq Ft |
| 09/10/2024 09/10/24 | Price Changed | $495,000 | -2.9% | $215 / Sq Ft |
| 08/06/2024 08/06/24 | Price Changed | $509,990 | -3.8% | $221 / Sq Ft |
| 07/08/2024 07/08/24 | For Sale | $529,990 | 0.0% | $230 / Sq Ft |
| 03/27/2023 03/27/23 | Rented | $2,295 | 0.0% | -- |
| 02/16/2023 02/16/23 | For Rent | $2,295 | +17.7% | -- |
| 02/15/2019 02/15/19 | Rented | $1,950 | 0.0% | -- |
| 01/16/2019 01/16/19 | Under Contract | -- | -- | -- |
| 12/19/2018 12/19/18 | For Rent | $1,950 | 0.0% | -- |
| 09/17/2014 09/17/14 | Sold | $257,800 | 0.0% | $112 / Sq Ft |
| 08/18/2014 08/18/14 | Pending | -- | -- | -- |
| 01/15/2014 01/15/14 | For Sale | $257,800 | -- | $112 / Sq Ft |
Tax History Compared to Growth
Tax History
| Year | Tax Paid | Tax Assessment Tax Assessment Total Assessment is a certain percentage of the fair market value that is determined by local assessors to be the total taxable value of land and additions on the property. | Land | Improvement |
|---|---|---|---|---|
| 2024 | $4,451 | $32,772 | -- | -- |
| 2023 | $4,451 | $31,211 | $0 | $0 |
| 2022 | $4,255 | $29,725 | $0 | $0 |
| 2021 | $4,172 | $26,961 | $0 | $0 |
| 2020 | $4,107 | $26,961 | $0 | $0 |
| 2019 | $3,984 | $26,567 | $0 | $0 |
| 2018 | $3,827 | $25,069 | $0 | $0 |
| 2017 | $3,561 | $25,069 | $0 | $0 |
| 2016 | $3,798 | $27,675 | $0 | $0 |
| 2015 | $4,232 | $26,615 | $0 | $0 |
Agents Affiliated with this Home
-
Ryan Comstock

Seller's Agent in 2024
Ryan Comstock
eXp Realty
(520) 261-4669
6 in this area
66 Total Sales
-
Victoria McBrayer
V
Buyer's Agent in 2024
Victoria McBrayer
Tierra Antigua Realty
(520) 909-9370
1 in this area
34 Total Sales
-
Anne Willey
A
Seller's Agent in 2023
Anne Willey
Northpoint Asset Management
(520) 444-6848
5 Total Sales
-
M
Seller's Agent in 2014
Marsee Wilhems
RE/MAX Majestic
-
Ian Taylor
I
Buyer's Agent in 2014
Ian Taylor
Long Realty
(520) 400-9494
1 in this area
4 Total Sales
Map
Source: MLS of Southern Arizona
MLS Number: 22416926
APN: 224-10-0170
- 11481 N Palmetto Dunes Ave
- 11460 N Palmetto Dunes Ave
- 11510 N Palmetto Dunes Ave
- 11441 N Palmetto Dunes Ave
- 11562 N Scioto Ave
- 1419 W Red Creek Dr
- 11360 N Scioto Ave
- 11321 N Palmetto Dunes Ave
- 11612 N Rain Rock Way
- 11569 N Mountain Breeze Dr
- 11629 N Copper Creek Dr
- 11300 N Scioto Ave
- 11677 N Copper Creek Dr
- 11427 N Mountain Breeze Dr
- 11705 N Sage Brook Rd
- 11301 N Silver Pheasant Loop
- 11725 N Sage Brook Rd
- 11651 N Ribbonwood Dr
- 1595 W Copper Ridge Dr
- 11561 N Eagle Peak Dr

