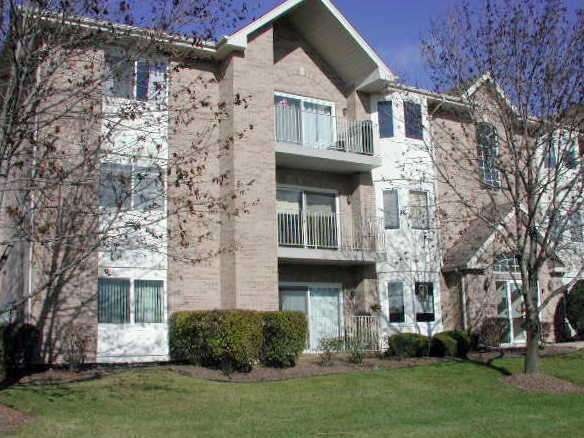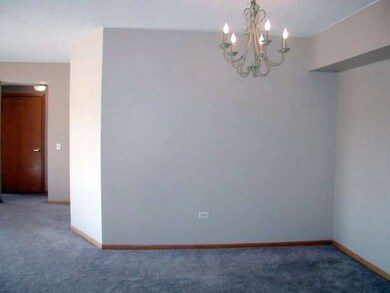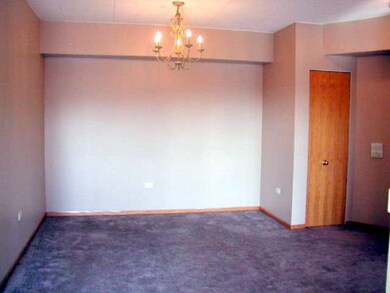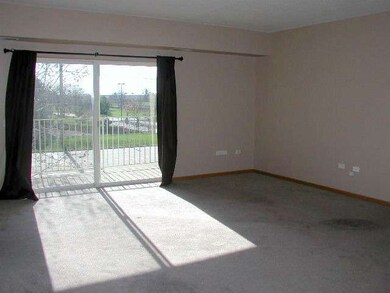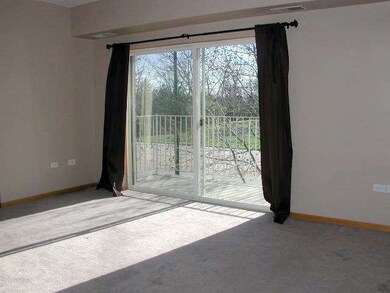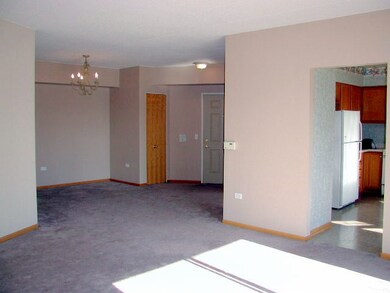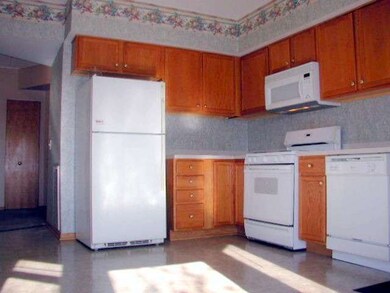
Estimated Value: $187,000 - $222,000
Highlights
- Landscaped Professionally
- Walk-In Pantry
- Balcony
- Corner Lot
- Double Oven
- Attached Garage
About This Home
As of September 2015PRISTINE 2nd floor luxury ELEVATOR condo*WIDE hallways*Bright Living Room has unhindered Southern View of ACRES OF GREEN GRASS*Roomy & inviting Patio/Balcony views same*Plush carpeting*Flawless drywall professionally painted thruout in tasteful hues*Whisper-quiet FLEXICORE bldg*In-building HEATED garage with your private storage area*17X11 Master bdrm has PRIVATE bath & WIC*NO REASONABLE OFFER REFUSED- Gotta SEE it!
Last Agent to Sell the Property
Jim Nealis
RE/MAX 10 License #475080725 Listed on: 08/03/2015

Property Details
Home Type
- Condominium
Est. Annual Taxes
- $2,354
Year Built
- 1999
Lot Details
- Southern Exposure
- East or West Exposure
- Landscaped Professionally
HOA Fees
- $230 per month
Parking
- Attached Garage
- Heated Garage
- Garage Transmitter
- Shared Driveway
- Parking Included in Price
- Garage Is Owned
Home Design
- Brick Exterior Construction
- Slab Foundation
- Asphalt Shingled Roof
- Clad Trim
- Flexicore
Interior Spaces
- Primary Bathroom is a Full Bathroom
- Storage
Kitchen
- Breakfast Bar
- Walk-In Pantry
- Double Oven
- Dishwasher
Laundry
- Dryer
- Washer
Outdoor Features
- Balcony
- Patio
Location
- Property is near a bus stop
Utilities
- Forced Air Heating and Cooling System
- Heating System Uses Gas
- Lake Michigan Water
Community Details
- Pets Allowed
Ownership History
Purchase Details
Purchase Details
Purchase Details
Home Financials for this Owner
Home Financials are based on the most recent Mortgage that was taken out on this home.Purchase Details
Purchase Details
Purchase Details
Purchase Details
Purchase Details
Home Financials for this Owner
Home Financials are based on the most recent Mortgage that was taken out on this home.Purchase Details
Similar Homes in the area
Home Values in the Area
Average Home Value in this Area
Purchase History
| Date | Buyer | Sale Price | Title Company |
|---|---|---|---|
| Fishback Joint Tenancy Trust | -- | Fidelity National Title | |
| Fishback Joan M | -- | Attorney | |
| Fishback Michael J | $107,500 | Chicago Title | |
| Finwall Anthony J | -- | None Available | |
| Finwall Anthony | $105,000 | Premier Title | |
| Deutsche Bank National Trust Co | -- | None Available | |
| Walters Braboy Cynthia | $174,500 | -- | |
| Means Cherry | $174,500 | Chicago Title Insurance Comp | |
| Brigham James M | -- | -- |
Mortgage History
| Date | Status | Borrower | Loan Amount |
|---|---|---|---|
| Previous Owner | Fishback Michael J | $86,000 | |
| Previous Owner | Means Cherry | $34,900 | |
| Previous Owner | Means Cherry | $139,600 | |
| Previous Owner | Brigham James M | $185,000 |
Property History
| Date | Event | Price | Change | Sq Ft Price |
|---|---|---|---|---|
| 09/29/2015 09/29/15 | Sold | $107,500 | 0.0% | $90 / Sq Ft |
| 09/15/2015 09/15/15 | Off Market | $107,500 | -- | -- |
| 08/07/2015 08/07/15 | Pending | -- | -- | -- |
| 08/03/2015 08/03/15 | For Sale | $119,900 | -- | $100 / Sq Ft |
Tax History Compared to Growth
Tax History
| Year | Tax Paid | Tax Assessment Tax Assessment Total Assessment is a certain percentage of the fair market value that is determined by local assessors to be the total taxable value of land and additions on the property. | Land | Improvement |
|---|---|---|---|---|
| 2024 | $2,354 | $14,887 | $1,186 | $13,701 |
| 2023 | $2,354 | $14,887 | $1,186 | $13,701 |
| 2022 | $2,354 | $12,057 | $1,725 | $10,332 |
| 2021 | $2,306 | $12,056 | $1,725 | $10,331 |
| 2020 | $2,432 | $12,056 | $1,725 | $10,331 |
| 2019 | $1,608 | $10,298 | $1,563 | $8,735 |
| 2018 | $2,406 | $12,599 | $1,563 | $11,036 |
| 2017 | $4,758 | $12,599 | $1,563 | $11,036 |
| 2016 | $3,382 | $8,777 | $1,294 | $7,483 |
| 2015 | $3,353 | $8,777 | $1,294 | $7,483 |
| 2014 | $3,239 | $8,777 | $1,294 | $7,483 |
| 2013 | $3,329 | $10,160 | $1,294 | $8,866 |
Agents Affiliated with this Home
-

Seller's Agent in 2015
Jim Nealis
RE/MAX 10
-
Michael McGuire

Buyer's Agent in 2015
Michael McGuire
McGuire Realty LLC
(708) 738-0008
56 Total Sales
Map
Source: Midwest Real Estate Data (MRED)
MLS Number: MRD09000562
APN: 24-21-101-023-1004
- 5316 W Mint Julip Dr
- 5318 W Dixie Dr Unit 10
- 5249 W Mint Julip Dr Unit 5249
- 11435 Crossings Ct
- 11614 S Leclaire Ave
- 11300 S Leclaire Ave
- 5137 W 118th St
- 11236 S Lawler Ave
- 11036 Jodan Dr Unit 3D
- 15618 S Lavergne Ave
- 11035 Deblin Ln Unit 205
- 11001 Deblin Ln Unit 307
- 11010 Central Ave Unit 2B
- 5023 W 119th St
- 10943 Deblin Ln
- 11007 Major Ave
- 5425 W 108th Place
- 11013 Menard Ave
- 4917 W 109th St Unit 103
- 10922 Massasoit Ave
- 11480 S Magnolia Ln
- 11480 S Magnolia Ln Unit 303
- 11480 S Magnolia Ln Unit 114802
- 11480 S Magnolia Ln Unit 114802
- 11480 S Magnolia Ln Unit 114803
- 11480 S Magnolia Ln Unit 114803
- 11480 S Magnolia Ln Unit 114802
- 11480 S Magnolia Ln Unit 114803
- 11480 S Magnolia Ln Unit 114803
- 11480 S Magnolia Ln Unit 114802
- 11480 S Magnolia Ln Unit 114801
- 11480 S Magnolia Ln Unit 114801
- 11480 S Magnolia Ln Unit 204
- 11480 S Magnolia Ln Unit 302
- 11480 S Magnolia Ln Unit 203
- 11480 S Magnolia Ln Unit 102
- 11480 S Magnolia Ln Unit 201
- 5361 W Mint Julip Dr Unit 5361
- 5361 W Mint Julip Dr Unit 5361
- 5361 W Mint Julip Dr Unit 5361
