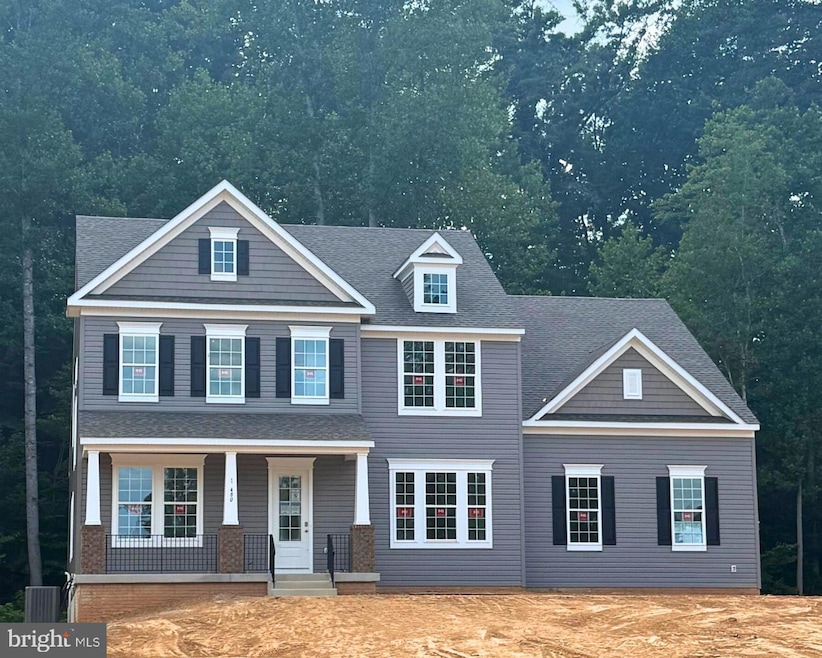
11480 Whispering Dove Place Manassas, VA 20112
Turkey Branch NeighborhoodEstimated payment $6,755/month
Highlights
- New Construction
- Eat-In Gourmet Kitchen
- Open Floorplan
- Osbourn Park High School Rated A
- Panoramic View
- Colonial Architecture
About This Home
Step into timeless elegance and modern comfort in this beautifully designed home, where natural light pours through expansive windows, seamlessly blending indoor and outdoor living. The open-concept layout showcases exquisite designer finishes throughout, including a chef-inspired gourmet kitchen with an oversized island, abundant counter space, and sleek stainless-steel appliances. Perfect for entertaining or everyday living.
The main level features a private suite, ideal for multi generational living or hosting guests in style. Upstairs, the luxurious primary suite offers a serene retreat with a spa-like bath and sun-drenched ambiance. The finished lower level expands your living space perfect for movie nights, a home gym, or a quiet workspace.
Discover the Monticello—where sophistication meets functionality in every detail.
Home Details
Home Type
- Single Family
Est. Annual Taxes
- $804
Year Built
- Built in 2025 | New Construction
Lot Details
- 1.36 Acre Lot
- East Facing Home
- Landscaped
- Private Lot
- Open Lot
- Sloped Lot
- Partially Wooded Lot
- Backs to Trees or Woods
- Back, Front, and Side Yard
- Property is in excellent condition
- Property is zoned SR1
HOA Fees
- $150 Monthly HOA Fees
Parking
- 2 Car Direct Access Garage
- 2 Driveway Spaces
- Front Facing Garage
- Off-Street Parking
Property Views
- Panoramic
- Woods
Home Design
- Colonial Architecture
- Craftsman Architecture
- Poured Concrete
- Spray Foam Insulation
- Blown-In Insulation
- Batts Insulation
- Architectural Shingle Roof
- Vinyl Siding
- Concrete Perimeter Foundation
- Stick Built Home
- CPVC or PVC Pipes
- Asphalt
Interior Spaces
- Property has 3 Levels
- Open Floorplan
- Two Story Ceilings
- Double Pane Windows
- Window Screens
- Insulated Doors
- Family Room Off Kitchen
- Combination Kitchen and Living
- Formal Dining Room
Kitchen
- Eat-In Gourmet Kitchen
- Breakfast Area or Nook
- Built-In Self-Cleaning Double Oven
- Gas Oven or Range
- Cooktop with Range Hood
- Built-In Microwave
- Ice Maker
- Dishwasher
- Stainless Steel Appliances
- Kitchen Island
- Upgraded Countertops
- Disposal
Flooring
- Partially Carpeted
- Ceramic Tile
- Luxury Vinyl Plank Tile
Bedrooms and Bathrooms
- 4 Bedrooms
- Main Floor Bedroom
- En-Suite Bathroom
- Walk-In Closet
- Soaking Tub
- Bathtub with Shower
- Walk-in Shower
Laundry
- Laundry on upper level
- Washer and Dryer Hookup
Partially Finished Basement
- Heated Basement
- Basement Fills Entire Space Under The House
- Walk-Up Access
- Rear Basement Entry
- Sump Pump
- Space For Rooms
- Rough-In Basement Bathroom
Home Security
- Carbon Monoxide Detectors
- Fire and Smoke Detector
Accessible Home Design
- Halls are 36 inches wide or more
- Doors swing in
- Doors are 32 inches wide or more
Eco-Friendly Details
- Energy-Efficient Appliances
- Energy-Efficient Windows with Low Emissivity
Outdoor Features
- Deck
- Patio
Location
- Suburban Location
Schools
- Signal Hill Elementary School
- Parkside Middle School
- Osbourn High School
Utilities
- Forced Air Zoned Heating and Cooling System
- Heat Pump System
- Back Up Gas Heat Pump System
- Heating System Powered By Leased Propane
- Vented Exhaust Fan
- Programmable Thermostat
- Underground Utilities
- 200+ Amp Service
- Propane
- Well
- Well Permit on File
- Electric Water Heater
- On Site Septic
- Perc Approved Septic
- Septic Equal To The Number Of Bedrooms
- Septic Tank
- Phone Available
- Cable TV Available
Community Details
- $500 Capital Contribution Fee
- Built by DREES HOMES OF DC., INC.
- Monticello
Listing and Financial Details
- Tax Lot 3
- Assessor Parcel Number 7994-81-1849
Map
Home Values in the Area
Average Home Value in this Area
Property History
| Date | Event | Price | Change | Sq Ft Price |
|---|---|---|---|---|
| 08/12/2025 08/12/25 | For Sale | $1,199,900 | -- | $237 / Sq Ft |
Similar Homes in Manassas, VA
Source: Bright MLS
MLS Number: VAPW2100648
- 6231 Wild Turkey Ridge Place
- 11505 Whispering Dove Place
- 11175 Stonebrook Dr
- 6112 Hillview Ct
- 6050 Greenway Ct
- 6162 River Forest Dr
- 6691 Deep Hollow Ln
- 12100 Coloriver Rd
- 11021 Winding Brook Ct
- 11656 Sandal Wood Ln
- 10823 Gladney Dr
- 10846 Quail Creek Ln
- 5599 Small Oak Ct
- 6194 Treywood Ln
- 11800 Judiths Grove Ct
- 7193 Hall Tavern Ct
- 10716 Lake Forest Dr
- 10729 River Run Dr
- 5284 Davis Ford Rd
- 12357 Purcell Rd
- 6277 Occoquan Forest Dr
- 5297 Davis Ford Rd
- 11109 Ravine Dr
- 6046 Ticket Way
- 6305 Thin Leaf Place
- 6067 Ticket Way
- 12908 Hoadly Manor Dr
- 12810 Island House Loop
- 13525 Grayson Hl Cir
- 4757 Charter Ct
- 4929 Chaste Tree Place
- 11802 Hara St
- 4955 Chaste Tree Place
- 5555 Neddleton Ave
- 12489 Pfitzner Ct
- 4640 Daisy Reid Ave
- 13167 Quade Ln
- 8170 Sinclair Mill Rd
- 4840 Montega Dr
- 5638 Northton Ct
