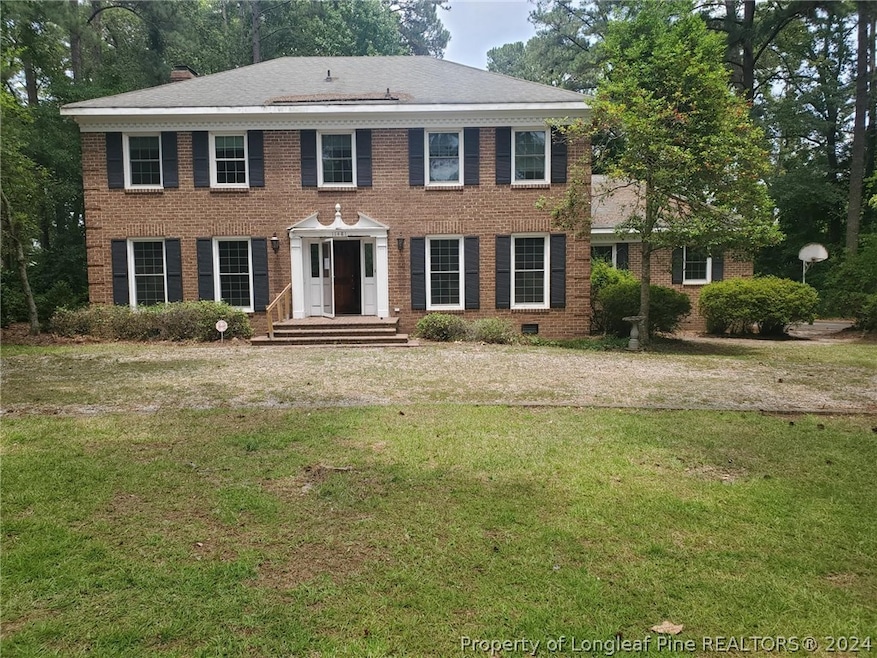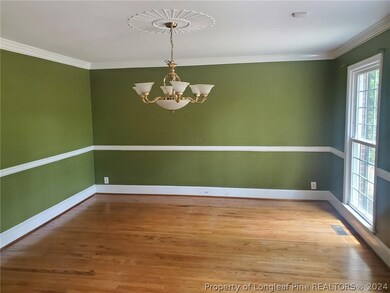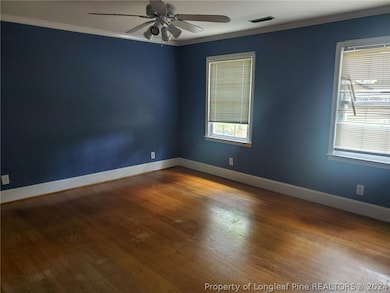
11481 Fairway Dr Laurinburg, NC 28352
Highlights
- Golf Course Community
- Wood Flooring
- 2 Car Attached Garage
- Deck
- No HOA
- Brick Veneer
About This Home
As of January 2025Property owned by U.S. Dept. of HUD. Case #387-376610. Insurability Code-UI . Seller makes no
representation or warranties as to property condition. Sold "As-Is". EHO. Seller may contribute up to 3% for
buyer's closing costs upon buyer request. Spacious 2 story home located in golf community. Home has 4 bedrooms and 3.5 bathrooms.
Last Agent to Sell the Property
ALOTTA PROPERTIES REAL ESTATE License #274958 Listed on: 06/26/2024
Home Details
Home Type
- Single Family
Est. Annual Taxes
- $2,688
Year Built
- Built in 1972
Parking
- 2 Car Attached Garage
Home Design
- Brick Veneer
Interior Spaces
- 3,261 Sq Ft Home
- 2-Story Property
- Factory Built Fireplace
- Crawl Space
Flooring
- Wood
- Tile
Bedrooms and Bathrooms
- 4 Bedrooms
Outdoor Features
- Deck
Schools
- Scotland County Schools Middle School
- Scotland County Schools High School
Utilities
- Heat Pump System
- Septic Tank
Listing and Financial Details
- Assessor Parcel Number 04-0197-08-002
Community Details
Overview
- No Home Owners Association
- Laurinburg Subdivision
Recreation
- Golf Course Community
Ownership History
Purchase Details
Home Financials for this Owner
Home Financials are based on the most recent Mortgage that was taken out on this home.Purchase Details
Purchase Details
Purchase Details
Home Financials for this Owner
Home Financials are based on the most recent Mortgage that was taken out on this home.Purchase Details
Home Financials for this Owner
Home Financials are based on the most recent Mortgage that was taken out on this home.Purchase Details
Home Financials for this Owner
Home Financials are based on the most recent Mortgage that was taken out on this home.Similar Homes in Laurinburg, NC
Home Values in the Area
Average Home Value in this Area
Purchase History
| Date | Type | Sale Price | Title Company |
|---|---|---|---|
| Special Warranty Deed | -- | None Listed On Document | |
| Special Warranty Deed | -- | None Listed On Document | |
| Trustee Deed | $263,581 | None Listed On Document | |
| Deed | -- | Attorney | |
| Warranty Deed | $255,000 | Attorney | |
| Warranty Deed | $258,000 | None Available |
Mortgage History
| Date | Status | Loan Amount | Loan Type |
|---|---|---|---|
| Previous Owner | $62,883 | FHA | |
| Previous Owner | $260,530 | FHA | |
| Previous Owner | $260,200 | FHA | |
| Previous Owner | $206,400 | New Conventional | |
| Previous Owner | $100,000 | Future Advance Clause Open End Mortgage |
Property History
| Date | Event | Price | Change | Sq Ft Price |
|---|---|---|---|---|
| 05/29/2025 05/29/25 | Pending | -- | -- | -- |
| 04/25/2025 04/25/25 | For Sale | $399,900 | +100.0% | $120 / Sq Ft |
| 01/31/2025 01/31/25 | Sold | $200,000 | -22.3% | $61 / Sq Ft |
| 12/31/2024 12/31/24 | Pending | -- | -- | -- |
| 12/18/2024 12/18/24 | For Sale | $257,400 | 0.0% | $79 / Sq Ft |
| 12/10/2024 12/10/24 | Pending | -- | -- | -- |
| 12/06/2024 12/06/24 | Price Changed | $257,400 | -10.0% | $79 / Sq Ft |
| 11/20/2024 11/20/24 | For Sale | $286,000 | 0.0% | $88 / Sq Ft |
| 07/29/2024 07/29/24 | Pending | -- | -- | -- |
| 06/26/2024 06/26/24 | For Sale | $286,000 | -- | $88 / Sq Ft |
Tax History Compared to Growth
Tax History
| Year | Tax Paid | Tax Assessment Tax Assessment Total Assessment is a certain percentage of the fair market value that is determined by local assessors to be the total taxable value of land and additions on the property. | Land | Improvement |
|---|---|---|---|---|
| 2024 | $2,688 | $252,830 | $50,000 | $202,830 |
| 2023 | $2,714 | $252,830 | $50,000 | $202,830 |
| 2022 | $2,714 | $252,830 | $50,000 | $202,830 |
| 2021 | $2,740 | $252,830 | $50,000 | $202,830 |
| 2020 | $2,713 | $252,830 | $50,000 | $202,830 |
| 2019 | $2,740 | $252,830 | $50,000 | $202,830 |
| 2018 | $2,781 | $256,770 | $70,000 | $186,770 |
| 2017 | $2,807 | $256,770 | $70,000 | $186,770 |
| 2016 | $2,832 | $256,770 | $70,000 | $186,770 |
| 2015 | $2,858 | $256,770 | $70,000 | $186,770 |
| 2014 | $2,773 | $0 | $0 | $0 |
Agents Affiliated with this Home
-
Gil Jacobs
G
Seller's Agent in 2025
Gil Jacobs
ALOTTA PROPERTIES REAL ESTATE
(910) 261-3559
121 Total Sales
-
ROBIN CANDIDO
R
Buyer's Agent in 2025
ROBIN CANDIDO
ALOTTA PROPERTIES REAL ESTATE
(910) 670-7700
93 Total Sales
Map
Source: Longleaf Pine REALTORS®
MLS Number: 727997
APN: 04-0197-08-002
- 11320 Edinburgh Dr
- 8140 Glasgow Dr
- 8200 Scotch Meadows Dr
- 11400 Barnes Bridge Rd
- 0 Muirfield Dr
- TBD Muirfield Dr
- 9260 Mcleod Rd
- 9321 Oat Dr
- 9341 Oat Dr
- 9281 Mcleod Rd
- 12500 Barnes Bridge Rd
- 553 Horseshoe Cir
- 8840 Hasty Rd
- 13341 Barnes Bridge Rd
- 000 Millpond Ln
- 5301 Crestline Rd
- 0 New Bridge Rd Unit LotWP001
- 9881 McColl Rd
- 5240 Village Dr
- 404 N Marlboro St






