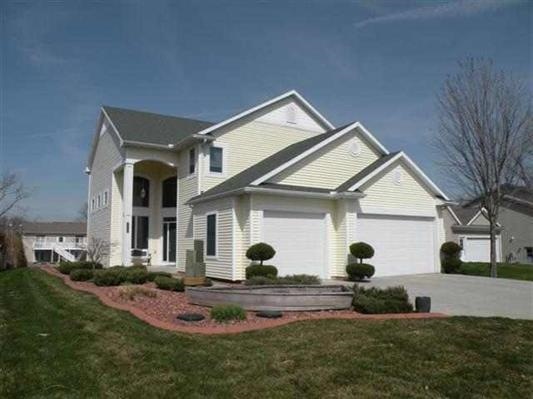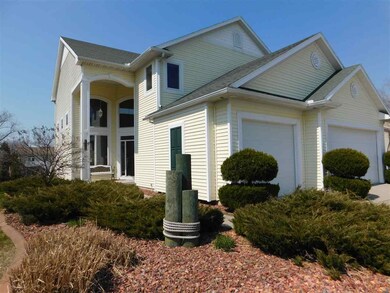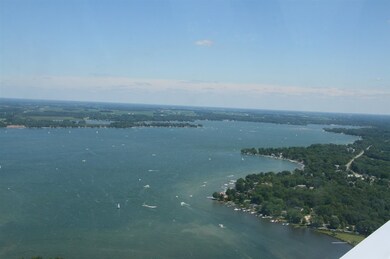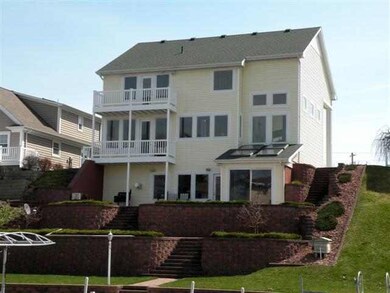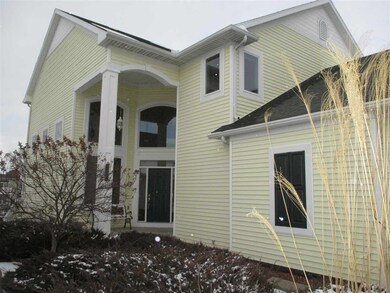
11481 N Goldilocks Ln Cromwell, IN 46732
Estimated Value: $538,000 - $720,000
Highlights
- 60 Feet of Waterfront
- Spa
- Vaulted Ceiling
- Pier or Dock
- Lake Property
- 2 Fireplaces
About This Home
As of August 2016OWNER SAYS BRING ALL OFFERS. LAKE WAWASEE 60' CHANNELFRONT, a very short ride to the lake. Lake Wawasee, a 3000 acre lake, The Premier and preferred lake in the Midwest for all the diverse recreation it provides. Summertime fun skiing, hanging out at The Sand Bar, water access to several restaurants. Winter ice boating, fishing, skating...yearround fabulous fun! Home custom designed and built by Timber Wood Homes of Granger IN. A spectacular entry with 18' ceilings, main floor 9' ceilings, 3 possible 4 bedrooms, 3 full baths 1 half bath. Gourmet kitchen with maple cabinetry, quartz counters. Master suite overlooking the water ensuite with soaking tub, 2 vanities. Skylights. Finished lower level walkout includes media room with bar & fireplace. There is a room prepped for a sauna if you like. Garage 950 sq ft; lots of room to park, and store toys. Beautifully terraced waterside, grounds professionally landscaped. Live here year round or make it your fabulous lake place, plenty of room to accommodate your family and your friends. Start making those priceless memories for you and them that last a lifetime.
Last Agent to Sell the Property
Amanda Harstine
Integrity Real Estate Listed on: 02/11/2016
Home Details
Home Type
- Single Family
Est. Annual Taxes
- $2,524
Year Built
- Built in 2002
Lot Details
- 10,019 Sq Ft Lot
- Lot Dimensions are 60x170
- 60 Feet of Waterfront
- Home fronts a canal
- Landscaped
- Sloped Lot
- Irrigation
HOA Fees
- $29 Monthly HOA Fees
Parking
- 3 Car Attached Garage
- Garage Door Opener
Home Design
- Poured Concrete
- Shingle Roof
- Vinyl Construction Material
Interior Spaces
- 2-Story Property
- Wet Bar
- Built-in Bookshelves
- Built-In Features
- Tray Ceiling
- Vaulted Ceiling
- Ceiling Fan
- Skylights
- 2 Fireplaces
- Gas Log Fireplace
- Electric Fireplace
- Double Pane Windows
- Insulated Windows
- Entrance Foyer
- Utility Room in Garage
Kitchen
- Breakfast Bar
- Built-In or Custom Kitchen Cabinets
- Disposal
Flooring
- Carpet
- Tile
Bedrooms and Bathrooms
- 3 Bedrooms
- En-Suite Primary Bedroom
- Walk-In Closet
- Garden Bath
Laundry
- Laundry on main level
- Electric Dryer Hookup
Finished Basement
- Walk-Out Basement
- Basement Fills Entire Space Under The House
- 1 Bathroom in Basement
Home Security
- Home Security System
- Fire and Smoke Detector
Outdoor Features
- Spa
- Sun Deck
- Waterski or Wakeboard
- Lake Property
- Lake, Pond or Stream
- Balcony
- Patio
- Porch
Utilities
- Forced Air Heating and Cooling System
- High-Efficiency Furnace
- Heating System Uses Gas
- Private Company Owned Well
- Well
- Septic System
Listing and Financial Details
- Assessor Parcel Number 43-04-13-300-567.000-025
Community Details
Recreation
- Pier or Dock
Ownership History
Purchase Details
Purchase Details
Home Financials for this Owner
Home Financials are based on the most recent Mortgage that was taken out on this home.Purchase Details
Purchase Details
Purchase Details
Similar Home in Cromwell, IN
Home Values in the Area
Average Home Value in this Area
Purchase History
| Date | Buyer | Sale Price | Title Company |
|---|---|---|---|
| Fish House Llc | -- | None Available | |
| Helmuth Joel | -- | Attorney | |
| Stringer N John | $257,377 | -- | |
| Timberwood Homes Inc | -- | -- | |
| Stringer N John | $46,250 | -- |
Mortgage History
| Date | Status | Borrower | Loan Amount |
|---|---|---|---|
| Previous Owner | Stringer N John | $360,000 | |
| Previous Owner | Stringer N J | $100,000 |
Property History
| Date | Event | Price | Change | Sq Ft Price |
|---|---|---|---|---|
| 08/05/2016 08/05/16 | Sold | $367,750 | -6.7% | $117 / Sq Ft |
| 07/29/2016 07/29/16 | Pending | -- | -- | -- |
| 02/11/2016 02/11/16 | For Sale | $394,275 | -- | $125 / Sq Ft |
Tax History Compared to Growth
Tax History
| Year | Tax Paid | Tax Assessment Tax Assessment Total Assessment is a certain percentage of the fair market value that is determined by local assessors to be the total taxable value of land and additions on the property. | Land | Improvement |
|---|---|---|---|---|
| 2024 | $5,032 | $558,900 | $116,600 | $442,300 |
| 2023 | $4,884 | $537,200 | $112,000 | $425,200 |
| 2022 | $4,220 | $461,100 | $100,400 | $360,700 |
| 2021 | $3,582 | $387,700 | $84,900 | $302,800 |
| 2020 | $3,086 | $364,700 | $81,000 | $283,700 |
| 2019 | $3,398 | $356,600 | $81,000 | $275,600 |
| 2018 | $3,091 | $339,700 | $81,000 | $258,700 |
| 2017 | $2,947 | $317,000 | $75,300 | $241,700 |
| 2016 | $2,443 | $301,400 | $75,300 | $226,100 |
| 2014 | $2,520 | $281,400 | $71,500 | $209,900 |
| 2013 | $2,520 | $294,700 | $73,400 | $221,300 |
Agents Affiliated with this Home
-
A
Seller's Agent in 2016
Amanda Harstine
Integrity Real Estate
(574) 457-5018
-
Heather Deal

Buyer's Agent in 2016
Heather Deal
H Team Dream Homes
(574) 551-5699
106 Total Sales
Map
Source: Indiana Regional MLS
MLS Number: 201605479
APN: 43-04-13-300-567.000-025
- 11497 N Biscayne Ln
- 11381 NE Wawasee Dr
- 11382 N Biscayne Ln
- 11604 N East Wawasee Dr
- 11227 N East Wawasee Dr
- TBD E Sleepy Hollow Pkwy
- 11150 N Polyanna Pike
- Lot 57B N Honeycomb Ln Unit 57B
- 11523 N Crowdale Dr
- 9211 E Crooked Mile Rd
- 11721 N Elm Grove Dr
- 11732 N Sunrise Dr
- 8228 E Cassandra Dr
- 11681 N Venetian Dr
- TBD N East Wawasee Dr
- 11531 N Ogden Point Rd
- 8328 E Highland View Dr
- 8006 E Cherokee Rd
- 8063 Country Club Ln
- 10358 N Leeland Ln
- 11481 N Goldilocks Ln
- 11491 N Goldilocks Ln
- 11473 N Goldilocks Ln
- 11513 N Goldilocks Ln
- 11455 N Goldilocks Ln
- 9186 E Lilac Ln
- 11532 N Fascination Way
- 11526 N Fascination Way
- 11512 N Fascination Way
- 11437 N Goldilocks Ln
- 9169 E Lilac Ln
- 9202 E Lilac Ln
- 11502 N Fascination Way
- 11562 N Fascination Way
- 11417 N Goldilocks Ln
- 11482 N Fascination Way
- 9216 E Lilac Ln
- 11490 N Fascination Way
- TBD E Lilac Ln
- 11502 N Biscayne Ln
