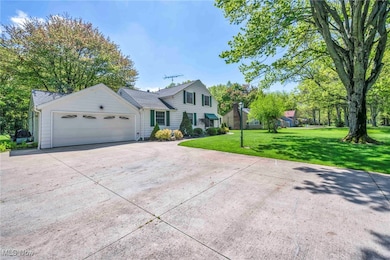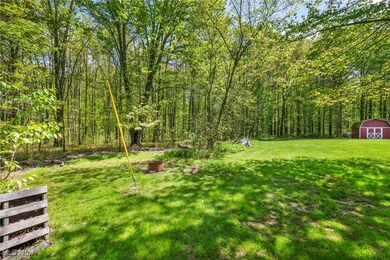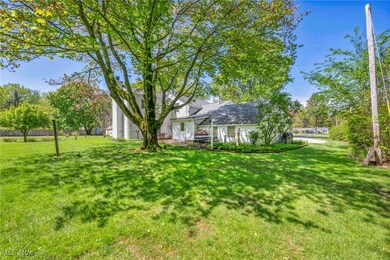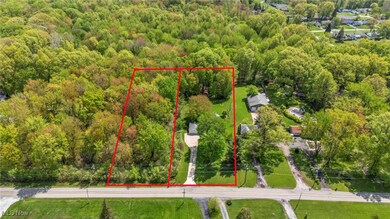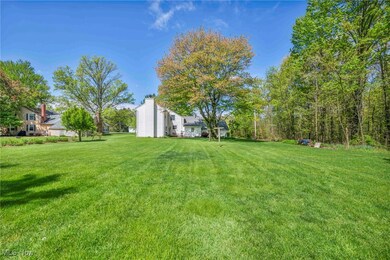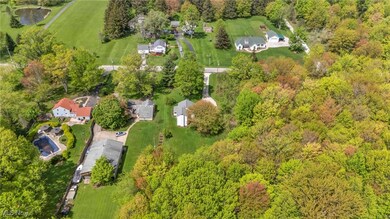
11483 Robson Rd Grafton, OH 44044
Highlights
- Views of Trees
- 1 Fireplace
- Enclosed patio or porch
- Colonial Architecture
- No HOA
- Forced Air Heating and Cooling System
About This Home
As of July 2025(Full Video Available) Proudly presenting this exceptional country-style home where true pride of ownership shines through—lovingly maintained/updated & thoughtfully updated since 1982. Nestled on a quiet, treed scenic street, this rare property includes a spacious lot plus an additional parcel doubling the width/overall space. Set back from the road w/newer, expansive concrete driveway, there's ample parking & recently extended garage addition to accommodate large vehicles/extra storage. 12x16 shed with loft, recent lot survey, & completed septic inspection add to the home's readiness. Inside, timeless charm meets modern elegance. New white shaker kitchen (quality soft close/dovetailed) boasts quartz counters, tile backsplash, premium stainless appliances, & custom built-in corner dining nook/table. Entertain in style w/oversized formal dining room or enjoy the warmth of the sunlit family room featuring a custom raised hearth brick fireplace and a sliding door to the patio—ideal for morning coffee. A cozy enclosed side porch invites quiet evenings w/a good book. First-floor office with built-in desk & French doors offers a private workspace, generous newer first-floor laundry room adds conveniencew/cabinets, counter space, etc. Cosmetic & mechanical updates throughout have been completed using only the finest materials & no expense spared as the sellers love this home. This is a rare opportunity to own a move-in-ready home on one of the area’s most desirable country-style streets—just minutes from highways and only 25 minutes to the airport. Immediate occupancy available—don’t miss this truly special home!
Last Agent to Sell the Property
Coldwell Banker Schmidt Realty Brokerage Email: thefrederickteam@gmail.com 216-210-7653 License #426983 Listed on: 05/31/2025

Home Details
Home Type
- Single Family
Est. Annual Taxes
- $3,146
Year Built
- Built in 1949
Lot Details
- 1.72 Acre Lot
- 10-00-006-126-021
Parking
- 2 Car Garage
Home Design
- Colonial Architecture
- Asphalt Roof
- Vinyl Siding
Interior Spaces
- 2,159 Sq Ft Home
- 2-Story Property
- 1 Fireplace
- Views of Trees
Kitchen
- Range
- Microwave
Bedrooms and Bathrooms
- 3 Bedrooms
- 2 Full Bathrooms
Laundry
- Dryer
- Washer
Outdoor Features
- Enclosed patio or porch
Utilities
- Forced Air Heating and Cooling System
- Heating System Uses Gas
- Septic Tank
Community Details
- No Home Owners Association
- Carlisle Sec 06 Subdivision
Listing and Financial Details
- Assessor Parcel Number 10-00-006-126-022
Ownership History
Purchase Details
Home Financials for this Owner
Home Financials are based on the most recent Mortgage that was taken out on this home.Similar Homes in Grafton, OH
Home Values in the Area
Average Home Value in this Area
Purchase History
| Date | Type | Sale Price | Title Company |
|---|---|---|---|
| Warranty Deed | $335,000 | Miller Home Title |
Mortgage History
| Date | Status | Loan Amount | Loan Type |
|---|---|---|---|
| Open | $275,000 | New Conventional | |
| Previous Owner | $90,000 | Credit Line Revolving | |
| Previous Owner | $40,000 | Unknown |
Property History
| Date | Event | Price | Change | Sq Ft Price |
|---|---|---|---|---|
| 07/02/2025 07/02/25 | Sold | $335,000 | +6.3% | $155 / Sq Ft |
| 05/31/2025 05/31/25 | For Sale | $315,000 | -- | $146 / Sq Ft |
Tax History Compared to Growth
Tax History
| Year | Tax Paid | Tax Assessment Tax Assessment Total Assessment is a certain percentage of the fair market value that is determined by local assessors to be the total taxable value of land and additions on the property. | Land | Improvement |
|---|---|---|---|---|
| 2024 | $3,146 | $80,091 | $18,375 | $61,716 |
| 2023 | $2,751 | $64,778 | $14,308 | $50,470 |
| 2022 | $2,762 | $64,778 | $14,308 | $50,470 |
| 2021 | $2,769 | $64,778 | $14,308 | $50,470 |
| 2020 | $2,645 | $59,000 | $13,030 | $45,970 |
| 2019 | $2,634 | $59,000 | $13,030 | $45,970 |
| 2018 | $2,663 | $59,000 | $13,030 | $45,970 |
| 2017 | $2,312 | $48,890 | $11,290 | $37,600 |
| 2016 | $2,343 | $48,890 | $11,290 | $37,600 |
| 2015 | $2,320 | $48,890 | $11,290 | $37,600 |
| 2014 | $2,344 | $48,890 | $11,290 | $37,600 |
| 2013 | $2,304 | $48,160 | $11,290 | $36,870 |
Agents Affiliated with this Home
-
Christopher Frederick

Seller's Agent in 2025
Christopher Frederick
Coldwell Banker Schmidt Realty
(216) 210-7653
682 Total Sales
-
John Rutherford
J
Buyer's Agent in 2025
John Rutherford
Coldwell Banker Schmidt Realty
(216) 780-2737
8 Total Sales
Map
Source: MLS Now
MLS Number: 5126989
APN: 10-00-006-126-022
- 48 Lakeview Dr
- 38608 Overlook Dr
- 39623 Butternut Ridge Rd
- 2024 Grafton Rd
- 131 Yunker Ct
- 102 Timber Ridge Dr
- 126 Timber Ridge Dr
- 619 Alexis Dr
- 608 Cedarwood Trail
- 105 Harvest Way
- 105 Harvest Way
- 105 Harvest Way
- 105 Harvest Way
- 105 Harvest Way
- 105 Harvest Way
- 120 Willow Way
- 819 Meadow Lake Dr
- 822 Meadow Lake Dr
- 827 Meadow Lake Dr
- 806 Meadow Lake Dr

