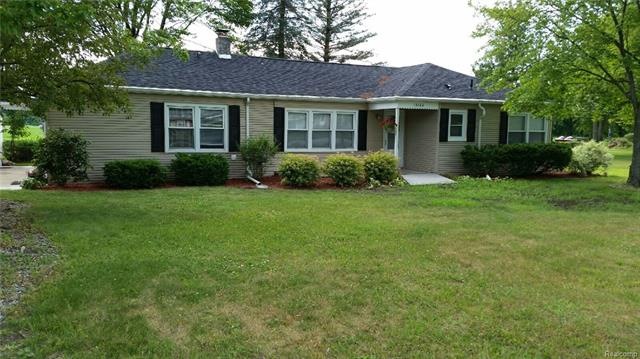
$107,000
- 2 Beds
- 1.5 Baths
- 1,356 Sq Ft
- 7776 Ash St
- Birch Run, MI
Location, location, location! This well maintained brick ranch home in downtown Birch Run, is waiting for a new owner! Featuring 2 nice size bedrooms, with 1.1 baths! Inviting living room with lots of daylight and a gas fireplace! Large kitchen with plenty of cabinets and counter space! Nice size dining room offering plenty of space for the family meals! There is even a one car attached
Ryan McFarlane McFarlane Group Real Estate LLC
