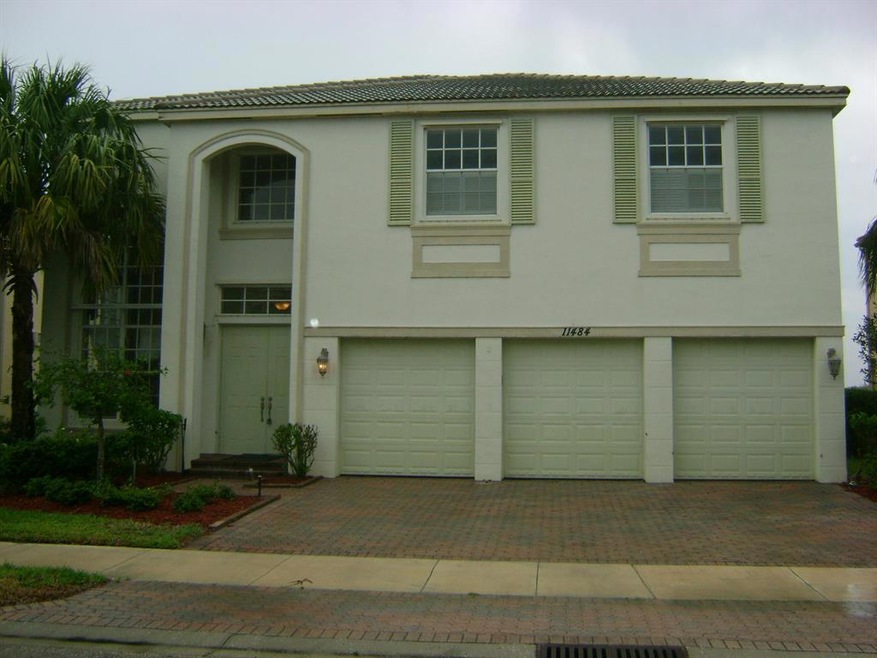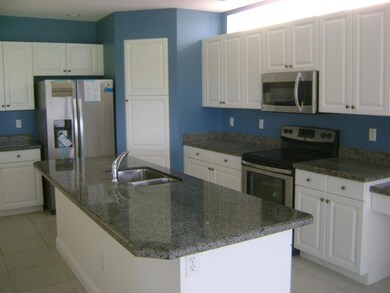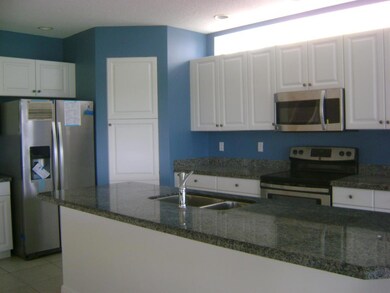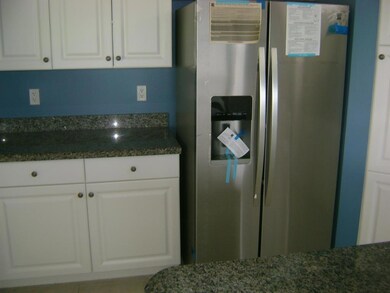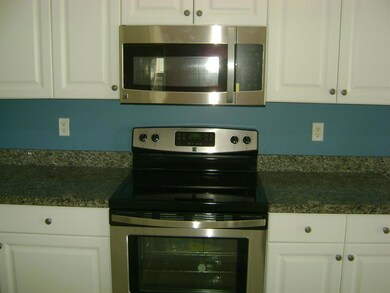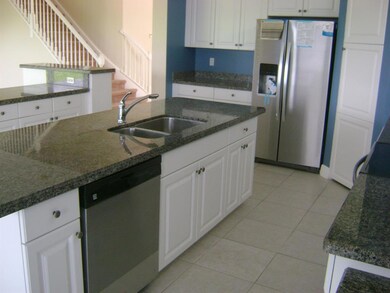
11484 SW Fieldstone Way Port Saint Lucie, FL 34987
Tradition NeighborhoodEstimated Value: $751,944 - $857,000
Highlights
- Water Views
- Clubhouse
- Roman Tub
- Gated with Attendant
- Vaulted Ceiling
- Loft
About This Home
As of February 2019GORGEOUS MCMANSION READY FOR YOUR FAMILY! BOASTING 6 BEDROOMS & 4 FULL BATHS, 3 CAR GARAGE! BRING THE KIDS, BIG BOY TOYS AND SETTLE IN TO THIS GREAT COMMUNITY W/ UNDERGROUND UTILITIES, CLUBHOUSE, COMMUNITY ROOM EXERCISE ROOM, GAME ROOM,& COMMUNITY POOL IN THE INFAMOUS TRADITION NEIGHBORHOOD! 24 FOOT CEILINGS IN LIV. ROOM AND A RAISED DINING ROOM ADJACENT TO A SUNKEN FAMILY ROOM. 42 INCH WOOD CABINETS AND A LARGE CENTER ISLAND FOR THE GOURMET CHEF! PLENTY OF ROOM FOR A HOME OFFICE & GUEST ROOM ON THE 1ST FLOOR. 2ND FLOOR FEATURES A GREAT LOFT AREA W/4 LARGE BEDROOMS & 3 BATHS. VERY LARGE MASTER BEDROOM W/ SITTING AND DRESSING AREAS.IT GETS BETTER:A LARGE BALCONY OVERLOOKING PRESERVE AREA AND PLENTY OF ROOM FOR POOL. NEW ROOF 2018,NEW APPLIANCES 2018. GREAT HOUSE GREAT COMMUNITY! MAKE OFFER
Last Agent to Sell the Property
Illustrated Properties LLC (Jupiter) License #653766 Listed on: 04/25/2018

Home Details
Home Type
- Single Family
Est. Annual Taxes
- $7,081
Year Built
- Built in 2007
Lot Details
- 8,310 Sq Ft Lot
- Sprinkler System
HOA Fees
- $269 Monthly HOA Fees
Parking
- 3 Car Attached Garage
- Driveway
Property Views
- Water
- Garden
Home Design
- Barrel Roof Shape
Interior Spaces
- 3,917 Sq Ft Home
- 2-Story Property
- Vaulted Ceiling
- Plantation Shutters
- Arched Windows
- Entrance Foyer
- Great Room
- Family Room
- Formal Dining Room
- Open Floorplan
- Den
- Loft
- Sun or Florida Room
- Home Security System
Kitchen
- Breakfast Area or Nook
- Eat-In Kitchen
- Breakfast Bar
Flooring
- Carpet
- Ceramic Tile
Bedrooms and Bathrooms
- 6 Bedrooms
- Split Bedroom Floorplan
- Walk-In Closet
- 4 Full Bathrooms
- Roman Tub
Laundry
- Laundry Room
- Laundry Tub
Outdoor Features
- Patio
Utilities
- Central Heating and Cooling System
- Underground Utilities
- Electric Water Heater
- Cable TV Available
Listing and Financial Details
- Assessor Parcel Number 431650005480000
Community Details
Overview
- Association fees include cable TV, recreation facilities, security
- Tradition Plat No 19 Subdivision
Amenities
- Clubhouse
- Game Room
Recreation
- Community Basketball Court
- Community Pool
- Trails
Security
- Gated with Attendant
- Resident Manager or Management On Site
Ownership History
Purchase Details
Home Financials for this Owner
Home Financials are based on the most recent Mortgage that was taken out on this home.Purchase Details
Purchase Details
Purchase Details
Home Financials for this Owner
Home Financials are based on the most recent Mortgage that was taken out on this home.Similar Homes in the area
Home Values in the Area
Average Home Value in this Area
Purchase History
| Date | Buyer | Sale Price | Title Company |
|---|---|---|---|
| Henry Brenda | $350,000 | Florida Ttl & Escriw Profess | |
| Arcpe 5 Llc | $247,400 | Attorney | |
| Lansdowne Mortgage Llc | $66,100 | None Available | |
| Dunning Patricia L | $436,700 | Founders Title |
Mortgage History
| Date | Status | Borrower | Loan Amount |
|---|---|---|---|
| Previous Owner | Dunning Patricia L | $261,000 |
Property History
| Date | Event | Price | Change | Sq Ft Price |
|---|---|---|---|---|
| 02/15/2019 02/15/19 | Sold | $350,000 | -14.6% | $89 / Sq Ft |
| 01/16/2019 01/16/19 | Pending | -- | -- | -- |
| 04/25/2018 04/25/18 | For Sale | $409,900 | -- | $105 / Sq Ft |
Tax History Compared to Growth
Tax History
| Year | Tax Paid | Tax Assessment Tax Assessment Total Assessment is a certain percentage of the fair market value that is determined by local assessors to be the total taxable value of land and additions on the property. | Land | Improvement |
|---|---|---|---|---|
| 2024 | $12,768 | $658,600 | $117,100 | $541,500 |
| 2023 | $12,768 | $590,400 | $125,500 | $464,900 |
| 2022 | $11,400 | $483,700 | $125,500 | $358,200 |
| 2021 | $10,148 | $366,800 | $62,700 | $304,100 |
| 2020 | $9,774 | $341,700 | $54,300 | $287,400 |
| 2019 | $10,037 | $346,300 | $54,300 | $292,000 |
| 2018 | $9,873 | $348,400 | $48,000 | $300,400 |
| 2017 | $7,081 | $339,700 | $46,000 | $293,700 |
| 2016 | $6,980 | $320,800 | $44,000 | $276,800 |
| 2015 | $7,052 | $286,700 | $34,000 | $252,700 |
| 2014 | $6,704 | $264,205 | $0 | $0 |
Agents Affiliated with this Home
-
Mary Feistel

Seller's Agent in 2019
Mary Feistel
Illustrated Properties LLC (Jupiter)
36 Total Sales
-
Kingsley Bigby
K
Buyer's Agent in 2019
Kingsley Bigby
American Dream Rlty of PSL,LLC
(772) 468-6494
7 Total Sales
Map
Source: BeachesMLS
MLS Number: R10426294
APN: 43-16-500-0548-0000
- 11454 SW Fieldstone Way
- 11471 SW Hillcrest Cir
- 11399 SW Hawkins Terrace
- 11461 SW Lyra Dr
- 11453 SW Lyra Dr
- 12078 SW Jasper Lake Way
- 11524 SW Lyra Dr
- 11533 SW Lyra Dr
- 11532 SW Lyra Dr
- 11380 SW Lyra Dr
- 11690 SW Rockville Ct
- 11400 SW Reston Ct
- 11081 SW Carriage Hill Ln
- 11454 SW Hawkins Terrace
- 11396 SW Willow Ln
- 12145 SW Jasper Lake Way
- 11762 SW Waterford Isle Way
- 11296 SW Barton Way
- 11589 SW Lyra Dr
- 10847 SW Sunray St
- 11484 SW Fieldstone Way
- 11478 SW Fieldstone Way
- 11490 SW Fieldstone Way
- 11472 SW Fieldstone Way
- 11498 SW Fieldstone Way
- 11483 SW Fieldstone Way
- 11473 SW Fieldstone Way
- 11466 SW Fieldstone Way
- 11522 SW Fieldstone Way
- 11521 SW Fieldstone Way
- 11460 SW Fieldstone Way
- 11546 SW Fieldstone Way
- 11545 SW Fieldstone Way
- 11477 SW Hillcrest Cir
- 11570 SW Fieldstone Way
- 11471 SW Waldorf Ct
- 11569 SW Fieldstone Way
- 11461 SW Waldorf Ct
- 11594 SW Fieldstone Way
- 11465 SW Hillcrest Cir
