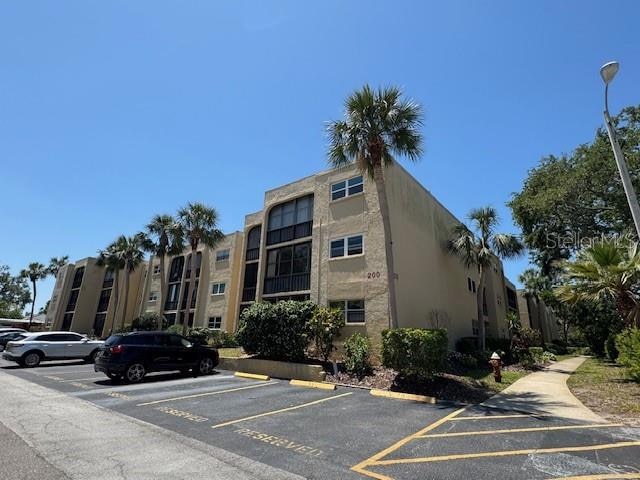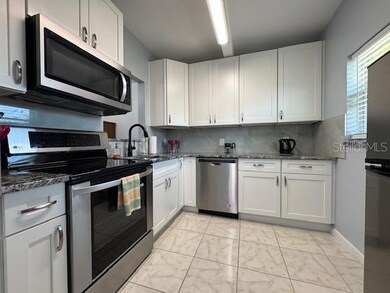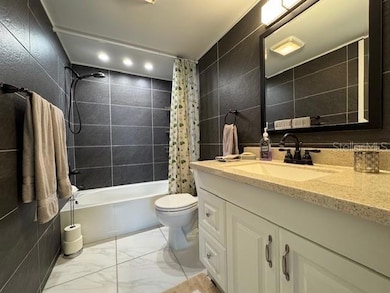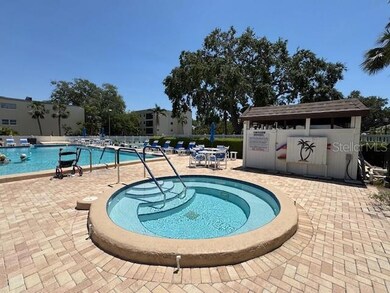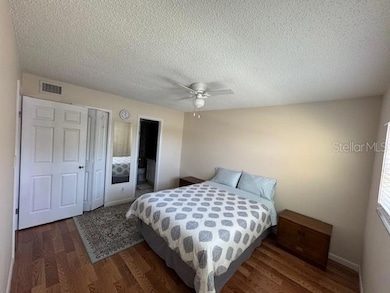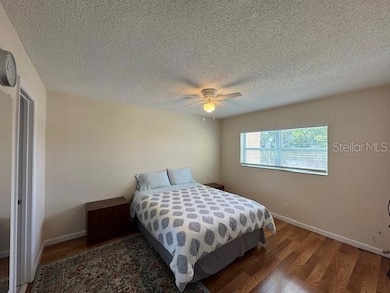Waters Edge 11485 Oakhurst Rd Unit 319 Floor 3 Largo, FL 33774
Anona NeighborhoodEstimated payment $1,398/month
Highlights
- Fitness Center
- 1.82 Acre Lot
- Garden View
- Active Adult
- Clubhouse
- Granite Countertops
About This Home
LOCATION, LOCATION, LOCATION!
Welcome to this charming and upgraded 1-bedroom, 1.5-bath condo located in the highly sought-after Water’s Edge 55+ Community. This home truly has it all: comfort, convenience, and coastal charm.
Highlights Include: BRAND NEW A/C. Modern Kitchen with stainless steel appliances, granite countertops, and abundant natural light, Fully Renovated Bathrooms featuring resort-style finishes. Spacious Enclosed Florida Room – ideal for guests, a home office, gym, or playroom.
Primary Bedroom with en-suite bath and a large walk-in closet.
Ample closet space throughout + extra storage unit on the same floor. Convenient Laundry Room on the same floor, just steps away.
Assigned Parking close to the building entrance. Only 5 minutes to the beach! Even closer to shopping, dining, and everyday essentials.
Resort-Style Amenities: -Heated pool with spa, -Shuffleboard courts, Fully equipped clubhouse with a kitchen, bathrooms, game room (billiards, ping-pong, poker tables), library, fitness center, TV area, and gathering spaces. Beautifully landscaped courtyard with grilling stations and seating. A fishing pier and a charming gazebo for peaceful waterfront moments.
Don’t miss this opportunity to live in comfort and style with everything you need just outside your door. Schedule your private tour today and make this coastal condo your next home!
Listing Agent
CHARLES RUTENBERG REALTY INC Brokerage Phone: 866-580-6402 License #3382284 Listed on: 04/22/2025

Property Details
Home Type
- Condominium
Est. Annual Taxes
- $1,244
Year Built
- Built in 1974
Lot Details
- North Facing Home
HOA Fees
- $636 Monthly HOA Fees
Home Design
- Entry on the 3rd floor
- Slab Foundation
- Membrane Roofing
- Block Exterior
Interior Spaces
- 680 Sq Ft Home
- 3-Story Property
- Combination Dining and Living Room
- Garden Views
- Laundry Room
Kitchen
- Convection Oven
- Range
- Microwave
- Dishwasher
- Granite Countertops
Flooring
- Laminate
- Ceramic Tile
Bedrooms and Bathrooms
- 1 Bedroom
- Walk-In Closet
- Bathtub with Shower
Parking
- Guest Parking
- 1 Assigned Parking Space
Outdoor Features
- Balcony
- Courtyard
- Screened Patio
- Rear Porch
Utilities
- Central Heating and Cooling System
- Electric Water Heater
- High Speed Internet
- Cable TV Available
Listing and Financial Details
- Visit Down Payment Resource Website
- Tax Lot 3190
- Assessor Parcel Number 18-30-15-95089-000-3190
Community Details
Overview
- Active Adult
- Association fees include cable TV, pool, escrow reserves fund, insurance, internet, maintenance structure, ground maintenance, recreational facilities, sewer, trash, water
- Samantha Wendling Association, Phone Number (727) 581-2662
- Waters Edge 3 Condo Subdivision
- On-Site Maintenance
- Association Owns Recreation Facilities
Amenities
- Clubhouse
- Laundry Facilities
- Elevator
- Community Storage Space
Recreation
- Recreation Facilities
- Shuffleboard Court
- Fitness Center
- Community Spa
Pet Policy
- No Pets Allowed
Map
About Waters Edge
Home Values in the Area
Average Home Value in this Area
Property History
| Date | Event | Price | List to Sale | Price per Sq Ft |
|---|---|---|---|---|
| 06/19/2025 06/19/25 | Price Changed | $125,000 | -6.7% | $184 / Sq Ft |
| 05/21/2025 05/21/25 | Price Changed | $134,000 | -3.6% | $197 / Sq Ft |
| 04/22/2025 04/22/25 | For Sale | $139,000 | -- | $204 / Sq Ft |
Source: Stellar MLS
MLS Number: TB8375368
- 11485 Oakhurst Rd Unit 200-321
- 11485 Oakhurst Rd Unit 200-309
- 11485 Oakhurst Rd Unit 200-207
- 11485 Oakhurst Rd Unit 203
- 11485 Oakhurst Rd Unit 200-306
- 11485 Oakhurst Rd Unit A202
- 11485 Oakhurst Rd Unit 310
- 11485 Oakhurst Rd Unit 301
- 11485 Oakhurst Rd Unit 1200211
- 11485 Oakhurst Rd Unit 1100206
- 11485 Oakhurst Rd Unit 107
- 11485 Oakhurst Rd Unit 200-101
- 11485 Oakhurst Rd Unit A301
- 11469 Oakhurst Rd
- 14095 Chamberlain Ave
- 13632 Imperial Groves Dr S
- 11473 Imperial Grove Dr W
- 14264 Page Ave
- 11040 141st Way
- 11596 Oval Dr E
- 11290 142nd St
- 14283 Sharon Dr
- 13413 Coronado Dr Unit ID1037693P
- 13940 Anona Heights Dr Unit 39
- 14130 Rosemary Ln Unit 3207
- 14130 Rosemary Ln Unit 2208
- 13300 Walsingham Rd Unit 26
- 13300 Walsingham Rd Unit 162
- 13300 Walsingham Rd Unit 161
- 13300 Walsingham Rd Unit 11
- 13300 Walsingham Rd Unit 6
- 13300 Walsingham Rd Unit 61
- 10703 Del Prado Dr S Unit ID1023131P
- 12281 Eldon Dr
- 14531 Walsingham Rd Unit 204
- 14531 Walsingham Rd Unit 203
- 14531 Walsingham Rd Unit 224
- 14531 Walsingham Rd Unit 225
- 14334 Channel Dr
- 11300 Harbor Way Unit 1734
