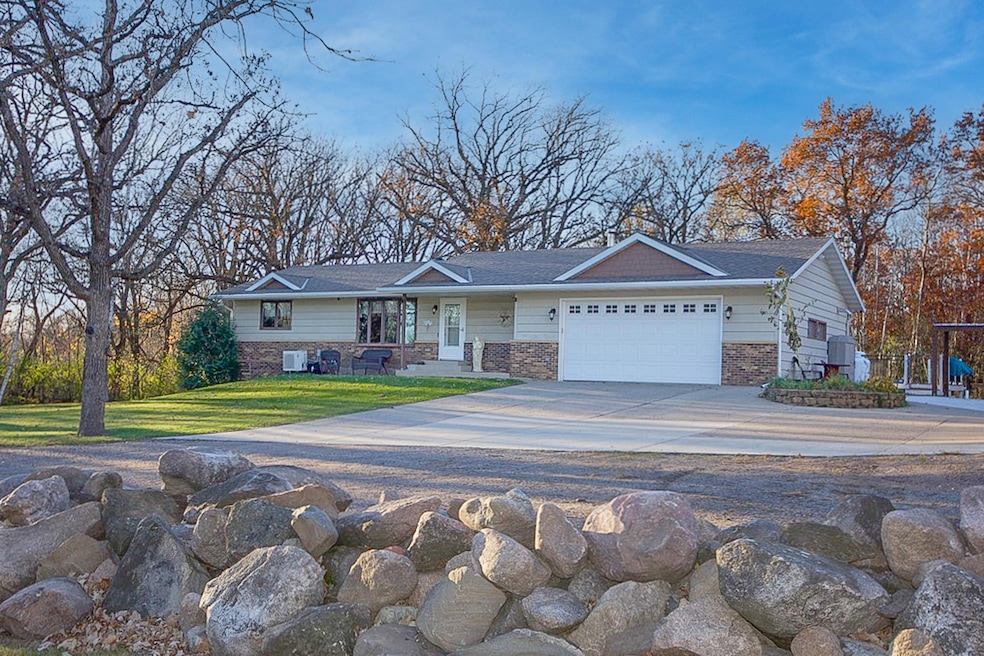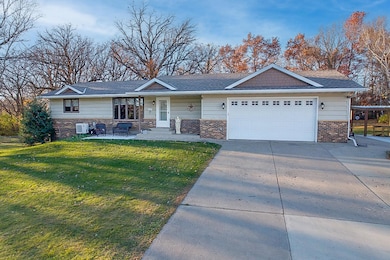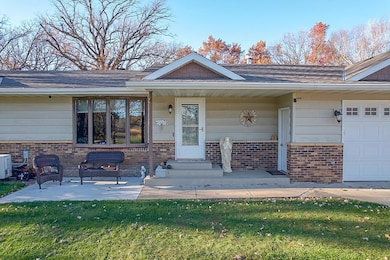11486 Hazel Rd Saint Cloud, MN 56301
Estimated payment $3,339/month
Highlights
- Above Ground Pool
- No HOA
- Patio
- Deck
- 4 Car Garage
- Laundry Room
About This Home
Beautifully Updated Walk-Out Rambler on a Private Lot Filled with Nature. There’s so much to love about this fully updated walk-out rambler! Every inch of this home has been thoughtfully improved — including the kitchen with modern cabinetry, updated countertops, stylish lighting, and refinished hardwood floors. Two completely remodeled bathrooms add fresh comfort and style throughout.
Step into the bright sunroom or cozy up at the walk-up bar, both overlooking your private backyard retreat. Enjoy gatherings on the expansive maintenance-free deck that wraps around the sparkling pool — perfect for entertaining, relaxing, or soaking up the peaceful views.
Downstairs, the spacious family room provides even more room to unwind or host guests, with plenty of space for a game area and a warm wood-burning fireplace.
For hobbyists or anyone needing extra space, the impressive 28x36 heated and insulated workshop (with 12-ft sidewalls and LP furnace) is ready for your projects year-round. The attached garage is also insulated and heated, and the 12x16 insulated storage shed is just waiting to be transformed into your dream "she-shed" or studio.
Outdoors, enjoy evenings around the fire ring, extra parking for a trailer or camper, and your own private bridge leading to a peaceful island hideaway — the perfect place to relax in nature.
Home Details
Home Type
- Single Family
Est. Annual Taxes
- $3,778
Year Built
- Built in 1975
Lot Details
- Lot Dimensions are 330x665x330x665
- Many Trees
Parking
- 4 Car Garage
- Heated Garage
- Insulated Garage
Home Design
- Frame Construction
- Block Exterior
Interior Spaces
- 1-Story Property
- Wood Burning Fireplace
- Family Room with Fireplace
- Combination Kitchen and Dining Room
Kitchen
- Range
- Microwave
- Dishwasher
Bedrooms and Bathrooms
- 4 Bedrooms
Laundry
- Laundry Room
- Laundry on main level
- Dryer
- Washer
Finished Basement
- Walk-Out Basement
- Basement Fills Entire Space Under The House
- Block Basement Construction
- Basement Window Egress
Outdoor Features
- Above Ground Pool
- Deck
- Patio
Utilities
- Central Air
- Mini Split Air Conditioners
- Baseboard Heating
- 200+ Amp Service
- Propane
- Well
- Electric Water Heater
- Water Softener is Owned
- Fuel Tank
Community Details
- No Home Owners Association
Listing and Financial Details
- Assessor Parcel Number 31210670004
Map
Tax History
| Year | Tax Paid | Tax Assessment Tax Assessment Total Assessment is a certain percentage of the fair market value that is determined by local assessors to be the total taxable value of land and additions on the property. | Land | Improvement |
|---|---|---|---|---|
| 2025 | $3,778 | $445,300 | $111,000 | $334,300 |
| 2024 | $3,778 | $416,400 | $110,300 | $306,100 |
| 2023 | $3,592 | $405,800 | $109,000 | $296,800 |
| 2022 | $3,016 | $279,100 | $86,500 | $192,600 |
| 2021 | $3,056 | $279,100 | $86,500 | $192,600 |
| 2020 | $2,992 | $275,300 | $86,500 | $188,800 |
| 2019 | $2,860 | $264,800 | $81,000 | $183,800 |
| 2018 | $2,304 | $205,400 | $63,600 | $141,800 |
| 2017 | $2,230 | $198,600 | $61,600 | $137,000 |
| 2016 | $2,090 | $0 | $0 | $0 |
| 2015 | $1,936 | $0 | $0 | $0 |
| 2014 | -- | $0 | $0 | $0 |
Property History
| Date | Event | Price | List to Sale | Price per Sq Ft |
|---|---|---|---|---|
| 01/14/2026 01/14/26 | Pending | -- | -- | -- |
| 12/30/2025 12/30/25 | Price Changed | $569,900 | -1.7% | $245 / Sq Ft |
| 12/04/2025 12/04/25 | Price Changed | $579,900 | -1.7% | $249 / Sq Ft |
| 11/21/2025 11/21/25 | Price Changed | $589,900 | -1.7% | $254 / Sq Ft |
| 11/08/2025 11/08/25 | For Sale | $599,900 | -- | $258 / Sq Ft |
Purchase History
| Date | Type | Sale Price | Title Company |
|---|---|---|---|
| Warranty Deed | $405,000 | Misc Company | |
| Deed | -- | None Available | |
| Deed | $217,500 | -- |
Source: NorthstarMLS
MLS Number: 6810684
APN: 31.21067.0004
- xxx Rivers Edge Rd
- 12814 Bittersweet Ln
- 1116 Lanigan Way SW
- TBD-1 Minnesota 23
- 11378 230th St
- 31146 Terra Vista Ln
- 31144 Terra Vista Ln
- 31142 Terra Vista Ln
- TBD Minnesota 23
- 31014 Goldfinch Ln
- 425 4th Ave SE
- 415 4th Ave SE
- 115 Colman Ct
- 17 5th Ave NW
- 29503 91st Ave
- 515 Faith Ln
- 517 Faith Ln
- 519 Faith Ln
- 521 Faith Ln
- 522 Graceview Loop







