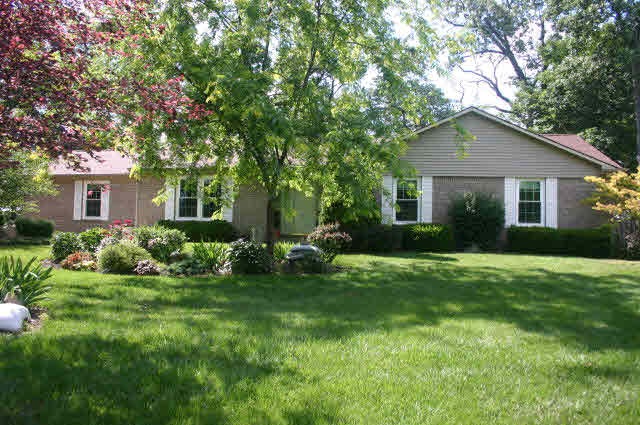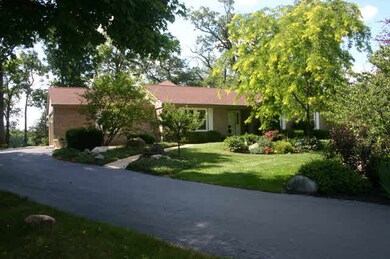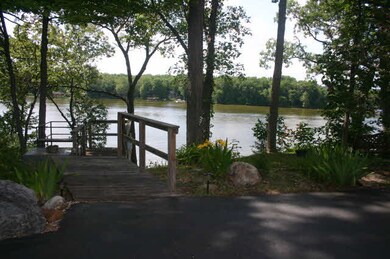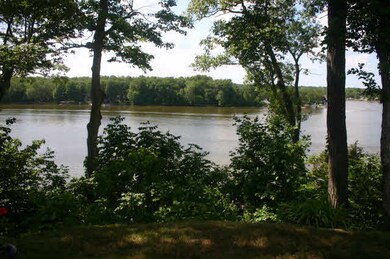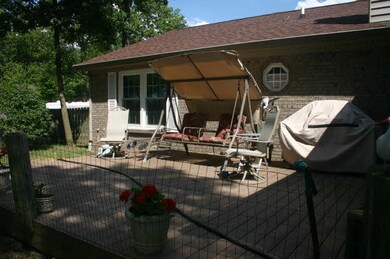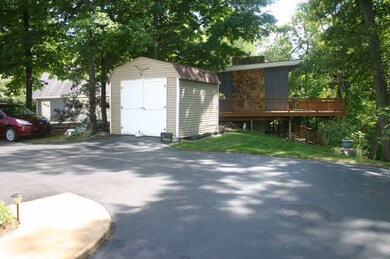
11486 N 1175 W Monticello, IN 47960
Estimated Value: $446,000 - $715,000
Highlights
- 236 Feet of Waterfront
- Primary Bedroom Suite
- Cathedral Ceiling
- Pier or Dock
- A-Frame Home
- Wood Flooring
About This Home
As of November 2012ENJOY QUALITY THROUGHOUT LAKE FREEMAN HOME BOASTING OVER 200' OF BEAUTIFUL LAKE FRONTAGE. CUSTOM MAPLE CABINETS, QUARTZ COUNTERTOPS, NEWER APPLIANCES, PORCELAIN TILE FLOORS & LARGE CENTER ISLAND MAKE THIS A COOKS DREAM. SPACIOUS LIVING & DINING AREAS ARE PERFECT FOR ENTERTAINING. ALL SEASON SUN ROOM, JACUZZI TUB, HARDWOOD FLOORS & NEW TINTED TRIPLE PANE WINDOWS ARE SOME ADDITIONAL FEATURES. PROF. LANDSCAPING, NEW CHAIRLIFT & A NEW COVERED BOATHOUSE ARE READY FOR SUMMER FUN.
Last Agent to Sell the Property
Paulette Logan
Koppelmann Real Estate Listed on: 06/09/2012
Home Details
Home Type
- Single Family
Est. Annual Taxes
- $2,004
Year Built
- Built in 1997
Lot Details
- 0.75 Acre Lot
- 236 Feet of Waterfront
- Lake Front
- Landscaped
Parking
- 2 Car Attached Garage
- Garage Door Opener
- Driveway
Home Design
- A-Frame Home
- Ranch Style House
- Brick Exterior Construction
- Composite Building Materials
- Vinyl Construction Material
Interior Spaces
- 1,958 Sq Ft Home
- Cathedral Ceiling
- Gas Log Fireplace
- Living Room with Fireplace
Flooring
- Wood
- Carpet
- Tile
Bedrooms and Bathrooms
- 3 Bedrooms
- Primary Bedroom Suite
- 2 Full Bathrooms
Basement
- Block Basement Construction
- Crawl Space
Home Security
- Storm Doors
- Fire and Smoke Detector
Outdoor Features
- Seawall
- Patio
- Outbuilding
Schools
- Meadowlawn Elementary School
- Roosevelt Middle School
- Twin Lakes High School
Utilities
- Central Air
- Heating System Uses Gas
- Well
- Cable TV Available
Community Details
- Pier or Dock
Listing and Financial Details
- Assessor Parcel Number 08-04-10-000-007.000-011
Ownership History
Purchase Details
Purchase Details
Home Financials for this Owner
Home Financials are based on the most recent Mortgage that was taken out on this home.Purchase Details
Purchase Details
Similar Homes in Monticello, IN
Home Values in the Area
Average Home Value in this Area
Purchase History
| Date | Buyer | Sale Price | Title Company |
|---|---|---|---|
| Grennes Donna Jean | $480,000 | None Listed On Document | |
| Milius Samual J | -- | None Available | |
| Rebarich William | $200,000 | -- | |
| Roth Ann | $35,000 | -- |
Mortgage History
| Date | Status | Borrower | Loan Amount |
|---|---|---|---|
| Previous Owner | Rebarich William | $150,000 | |
| Previous Owner | Rebarich William | $80,000 | |
| Previous Owner | Rebarich William | $35,000 |
Property History
| Date | Event | Price | Change | Sq Ft Price |
|---|---|---|---|---|
| 11/01/2012 11/01/12 | Sold | $350,000 | 0.0% | $179 / Sq Ft |
| 10/29/2012 10/29/12 | Pending | -- | -- | -- |
| 06/09/2012 06/09/12 | For Sale | $350,000 | -- | $179 / Sq Ft |
Tax History Compared to Growth
Tax History
| Year | Tax Paid | Tax Assessment Tax Assessment Total Assessment is a certain percentage of the fair market value that is determined by local assessors to be the total taxable value of land and additions on the property. | Land | Improvement |
|---|---|---|---|---|
| 2024 | $3,148 | $584,100 | $231,100 | $353,000 |
| 2023 | $3,646 | $493,100 | $231,100 | $262,000 |
| 2022 | $2,453 | $417,500 | $231,100 | $186,400 |
| 2021 | $2,273 | $372,600 | $231,100 | $141,500 |
| 2020 | $2,023 | $331,700 | $213,300 | $118,400 |
| 2019 | $1,935 | $326,200 | $213,300 | $112,900 |
| 2018 | $1,899 | $326,300 | $213,300 | $113,000 |
| 2017 | $1,788 | $327,400 | $213,300 | $114,100 |
| 2016 | $2,227 | $391,400 | $261,700 | $129,700 |
| 2014 | $2,038 | $364,400 | $243,200 | $121,200 |
Agents Affiliated with this Home
-
P
Seller's Agent in 2012
Paulette Logan
Koppelmann Real Estate
-
WhiteCo NonMember
W
Buyer's Agent in 2012
WhiteCo NonMember
NonMember WH
168 Total Sales
Map
Source: Indiana Regional MLS
MLS Number: 20077294
APN: 08-04-10-000-007.000-011
- 11133 N Quiet Water Rd
- 11117 N Quiet Water Rd
- 11068 N Quiet Water Cir
- 11688 W Briarwood Dr
- 10977 N Lower Lake Shore Dr
- 11846 W Lookout Dr
- 10922 N Lower Lake Shore Dr
- 10892 N Lower Lake Shore Dr
- 12149 N Upper Lakeshore Dr
- 5701 E Golden Hills Dr
- 5785 E Golden Hills Dr
- 2222 S Runway Ct
- 0 S Airport Rd Unit 202443152
- 0 Golden Hills 50 Rd W
- 10721 N Shady Ln
- 12204 U S 421
- 10737 N Lower Lake Shore Dr
- 208 E Terrace Bay Ct
- 11043 Sunset Ct
- 10502 N Corley Dr
- 11486 N 1175 W
- 11476 N 1175 W
- 11500 N 1175 W
- 11474 N 1175 W
- 11573 W von Hollow Dr
- 11580 W von Hollow Dr
- 11432 N 1175 W
- 11565 W von Hollow Dr
- 11402 N 1175 W
- 11218 N Sugar Bluff Rd
- 11525 W von Hollow Dr Unit 7
- 11382 N 1175 W
- 11392 N 1175 W
- 11511 W von Hollow Dr
- 11529 W von Hollow Dr Unit 6
- 11212 N Sugar Bluff Rd
- 11533 W von Hollow Dr
- 11507 W von Hollow Dr
- 11551 W von Hollow Dr
- 11539 W von Hollow Dr
