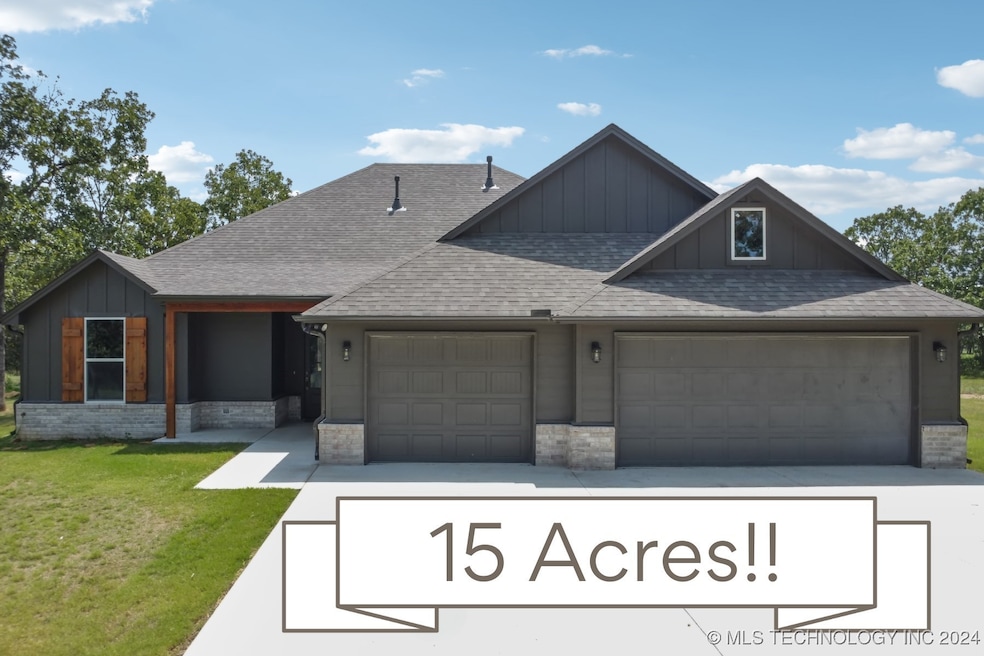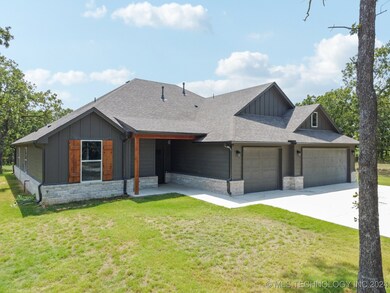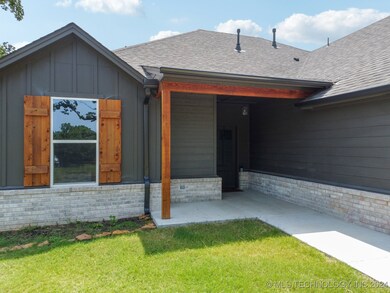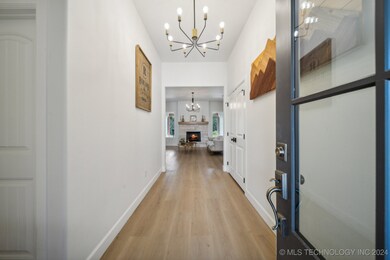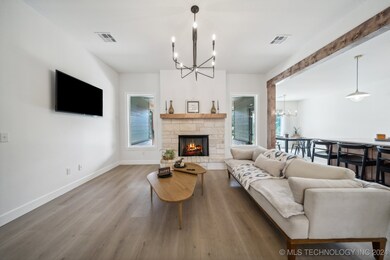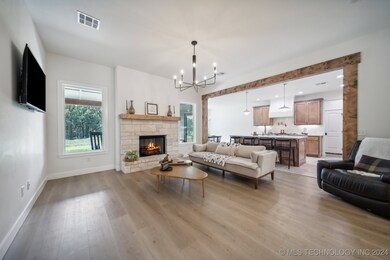
11486 W 173rd St N Skiatook, OK 74070
Highlights
- Marina
- Mature Trees
- Quartz Countertops
- Horses Allowed On Property
- Vaulted Ceiling
- No HOA
About This Home
As of March 2025Bring your horses, 4-wheelers, and boat! NO HOA, No hunting or farm animal restrictions. This stunning, newly built home sits on 15 partially wooded acres, just under 10 minutes from Crystal Bay Marina at Skiatook Lake. Designed with a 4-bedroom split floor plan, this home showcases the best in modern living combined with rustic charm.
The owners spared no expense, incorporating high-end finishes throughout. The kitchen is a chef's dream, featuring top-of-the-line Café appliances, Kingston Brass plumbing fixtures, a marble island and countertops, and custom maple cabinets. A separate coffee bar and a spacious walk-in pantry add to the convenience and luxury.
The main suite offers a tranquil retreat with a beautifully appointed ensuite bathroom, complete with a refurbished antique 1910 clawfoot tub, quartz countertops, and a seasonal closet space. With plenty of storage and room to roam, this property is perfect for those seeking both comfort and adventure.
Last Agent to Sell the Property
Keller Williams Preferred License #157539 Listed on: 08/02/2024

Home Details
Home Type
- Single Family
Est. Annual Taxes
- $777
Year Built
- Built in 2023
Lot Details
- 15 Acre Lot
- North Facing Home
- Mature Trees
- Wooded Lot
Parking
- 3 Car Attached Garage
- Gravel Driveway
Home Design
- Brick Exterior Construction
- Slab Foundation
- Wood Frame Construction
- Fiberglass Roof
- HardiePlank Type
- Asphalt
Interior Spaces
- 2,150 Sq Ft Home
- 1-Story Property
- Wired For Data
- Vaulted Ceiling
- Ceiling Fan
- Gas Log Fireplace
- Vinyl Clad Windows
- Insulated Windows
- Insulated Doors
- Fire and Smoke Detector
- Washer and Electric Dryer Hookup
Kitchen
- Gas Oven
- Gas Range
- Plumbed For Ice Maker
- Dishwasher
- Quartz Countertops
- Disposal
Flooring
- Tile
- Vinyl Plank
Bedrooms and Bathrooms
- 4 Bedrooms
Accessible Home Design
- Handicap Accessible
- Accessible Doors
- Accessible Entrance
Eco-Friendly Details
- Energy-Efficient Windows
- Energy-Efficient Doors
Outdoor Features
- Covered patio or porch
- Rain Gutters
Schools
- Skiatook Elementary School
- Skiatook High School
Horse Facilities and Amenities
- Horses Allowed On Property
Utilities
- Zoned Heating and Cooling
- Heating System Uses Gas
- Heat Pump System
- Programmable Thermostat
- Electric Water Heater
- Aerobic Septic System
- High Speed Internet
- Phone Available
Listing and Financial Details
- Home warranty included in the sale of the property
Community Details
Overview
- No Home Owners Association
- Glenn Wood Estates Amd Subdivision
Recreation
- Marina
Similar Homes in Skiatook, OK
Home Values in the Area
Average Home Value in this Area
Property History
| Date | Event | Price | Change | Sq Ft Price |
|---|---|---|---|---|
| 03/28/2025 03/28/25 | Sold | $505,500 | -4.6% | $235 / Sq Ft |
| 02/11/2025 02/11/25 | Pending | -- | -- | -- |
| 01/24/2025 01/24/25 | Price Changed | $529,900 | -5.2% | $246 / Sq Ft |
| 01/07/2025 01/07/25 | Price Changed | $559,000 | -1.9% | $260 / Sq Ft |
| 11/22/2024 11/22/24 | Price Changed | $569,900 | -0.9% | $265 / Sq Ft |
| 11/20/2024 11/20/24 | Price Changed | $574,900 | -0.9% | $267 / Sq Ft |
| 10/21/2024 10/21/24 | Price Changed | $579,900 | -3.3% | $270 / Sq Ft |
| 08/28/2024 08/28/24 | Price Changed | $599,900 | -2.5% | $279 / Sq Ft |
| 08/02/2024 08/02/24 | For Sale | $615,000 | -- | $286 / Sq Ft |
Tax History Compared to Growth
Agents Affiliated with this Home
-
Kyla Calhoun

Seller's Agent in 2025
Kyla Calhoun
Keller Williams Preferred
(918) 408-1071
141 Total Sales
-
Carlos Garcia

Buyer's Agent in 2025
Carlos Garcia
Lindsay & Associates
(918) 637-7659
129 Total Sales
Map
Source: MLS Technology
MLS Number: 2427228
- 11210 W 178th St N
- 11705 W 181st St N
- 10718 W 162nd St N
- 0 Twin Lakes Dr Unit 2521182
- 0 Silverton Ln Unit 2521169
- 16002 N 103rd Place W
- 330 Loma Vista Ln
- 15 W Hwy 20
- 15700 Holt Rd
- 0 Lake Rd Unit 2423079
- 0 Cherokee Blvd
- 0 Lakewood Rd
- 9742 Oklahoma 20
- 0 NW 92nd Ave
- 0 Bear Paw Path Unit 2524903
- 0 N Lombard Unit Skiatook OK 74070
- 0 N Lombard Unit 2512578
- 0 W Oak Unit 2510908
- 0 Hwy 20 Unit 2510846
- 9 Shoreline
